
Title means "Quietness", "Comfortable Sound" and "Excellent Acoustics"
Nagata Acoustics News 03-06 (No.186)
Issued : June 25, 2003
Tobata Civic Center Opens at Kitakyushu's "Wel Tobata" Campus
by Toshiko Fukuchi
Kyushu is Japan's most westerly island and Kitakyushu City is located at the northern end of Kyushu Island that is closest to the Korean Peninsula. Kitakyushu City resides in Fukuoka Prefecture and was founded in 1963 through the incorporation of five smaller cities: Moji; Kokura; Yahata; Tobata; and Wakamatsu into one municipal entity. At the time of its incorporation, Kitakyushu City became the sixth city in Japan to be recognized by the national government as a major metropolitan area. Thereafter, in 1974, Kokura Ward sub-divided into South Kokura and North Kokura wards and Yahata Ward sub-divided into East Yahata and West Yahata wards, giving Kitakyushu City its present composition of seven wards.
Kitakyushu City is a company town where the economic vicissitudes of the main employer, the former Yawata Corporation (now part of Nippon Steel Corporation) determine the prosperity or decline of the entire city. During the good economic times that preceded the five smaller cities' integration into one metropolitan unit, each city built its own civic center hall, each bearing the name of one of the original five cities that together became Kitakyushu City. Today, these same five names continue to be used on five civic centers, each located in the wards of the city that bears its name.
<< Overview of the Tobata Civic Center Project >>
The Tobata Civic Center project built a new civic center to replace the old facility of the same name in Tobata Ward. The project site is located near the south entrance of Japan Railway's Tobata Station on land that is part of the "Wel Tobata" campus, a complex of three connected buildings designed to provide both venues for cultural events and a central location for the community's health and welfare services.
Tobata Civic Center opened in December 2002. It has a multipurpose large hall that seats 800 persons, a medium-size hall primarily for the performance of classical music that seats 300 persons, and a flat-floor, multipurpose hall for banquets and other event purposes. The civic center also has a rehearsal room and two practice rooms of different sizes.
Azusa Sekkei Group created the architectural design for Tobata Civic Center and a consortium of Kajima Corporation, Toa Corporation, Kyutetsu Co., Ltd and Kawaguchi Corporation constructed the facility. Nagata Acoustics performed all aspects of the project's Acoustical Consulting, from design through post-construction acoustical measurements.
<< The "Wel Tobata" Tower and Kitakyushu-style Human Services >>
The Wel Tobata campus uses land previously occupied by Tobata Station. The revitalization plan for the station and its environs included rebuilding the station on land immediately to the south of its original location, the establishment of a shopping center and, finally, the construction and opening of Wel Tobata.
Wel Tobata
Oval and rectangular structures
in the foreground is
Tobata Civic Center
(from construction outline)
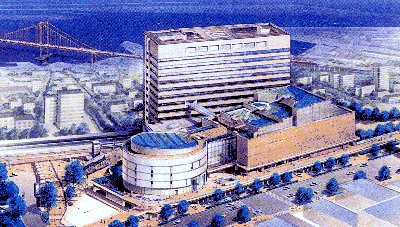 |
Wel Tobata exemplifies a government-and-private sector partnership approach to human services. Locally dubbed the "Kitakyushu method," the city invested in planning and building this hi-rise structure (shown at center in the accompanying visual site plan) as part of its neighborhood redevelopment funding in order to support the development of a regional network for health and welfare human services and thereby improve the health and welfare services available to the city's residents. Currently, more than 20 non-profit companies and organizations that provide health and welfare services occupy space in the Wel Tobata building.
Given the human services focus of Wel Tobata, it is easy to guess that the "Wel" part of the name derives from the word "well." In addition to this word association, the lack of a second, final "l," adds the word associations of "welcome" and "welfare" to the name, further describing the goals and purpose of the building. In keeping with these objectives, Wel Tobata's attention to the diversity of human health and services needs abounds throughout the facility, providing a comfortable environment for all age ranges, from small children to the elderly, as well as for people with special needs.
The building features infrared-triggered announcement systems to support the visually and hearing impaired in navigating throughout the building. Every floor has restroom facilities for people with physical disabilities, and there are even facilities where people with seeing eye dogs or other support dogs can let their dogs attend to bodily needs without having to take the dogs outside the structure.
Wel Tobata's layout begins with a first (ground) floor entirely devoted to parking. The facilities of each of the campus' three wings begin on the second level. For people arriving at Wel Tobata from Tobata Station, a stairway and, of course, an escalator provide access to an atrium plaza three stories high from which visitors can proceed to the wing of their choice.
<< Tobata Civic Center Noise and Vibration Control >>
Tobata Civic Center is located on the south side of the Wel Tobata site, putting it as far from the Japan Railway train tracks as the site allows. (The center is the oval and rectangular structures in the foreground of the visual site plan). The rectangular wing holds the large hall and the oval wing holds the medium-size hall and the flat-floor multipurpose hall.
<< Abating Noise and Vibration from Nearby Train Tracks >>
Because the project site is located adjacent to railroad tracks, at the outset of our acoustical design work we measured the noise and vibration levels caused by passing trains and, based on our findings, we developed an appropriate strategy to mitigate the noise and vibration from this source. As a result of studying the site, we learned that the problem of solid borne sound from the tracks was not especially large. The relatively low level of solid borne sound is due to the fact that the site is near a train station where all super-express trains stop.
In addition to the requirements for noise and vibration abatement, we recognized that, depending on the content of specific performance programs, the center would need a sound isolation strategy to enable the large hall, medium-size hall and other rooms to be used simultaneously. Our combined approach to meet both these sets of requirements was to adopt a design using an anti-vibration structure for the medium-size hall.
At the completion of construction, we measured the quietness of the large and medium-size halls. In the large hall, built without an anti-vibration structure, there was only a faint noise level detected when trains arrived and left the station, and no noise was heard at all in the medium-size hall from the nearby train activity.
<< Sound Isolation for Simultaneous Use of the Facilities >>
Only a corridor separates the rear wall of the second floor of the large hall's stage from the rehearsal room and two practice rooms. In order to support the expected high utilization rates of the practice rooms, we used rubber anti-vibration material in the structural design of the rehearsal and practice rooms. In addition, because the flat-floor, multipurpose hall is located on the floor below the medium-size hall, and also because the different organizations are responsible for use of each of these two rooms, we provided for their anticipated simultaneous use by implementing an anti-vibration, anti-noise ceiling above the flat-floor multipurpose hall. In our post-construction measurements of the sound isolation performance between the large hall and the practice and rehearsal rooms and between the medium-size hall and the flat-floor, multipurpose hall, we obtained the highly effective sound isolation performance level of greater than 80 dB at 500Hz in each location.
<< Tobata Civic Center Large Hall >>
Large Hall
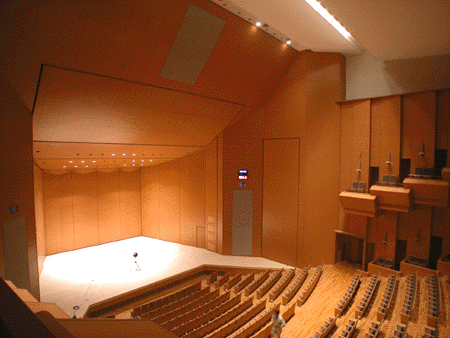 |
Since the civic center's large hall serves as the replacement for the former Tobata Civic Center, the full-scale traditional functional design elements of the original hall were again implemented in the new hall's design. These elements include a turntable stage (to allow for the quick scene changes of Kabuki Theater), stage lifts, and an under-stage "naraku" space with apparatus for spinning the turntable and operating the stage lifts.
The large hall has balcony seating on the sides and rear of the hall, and therefore fits its 800 seats into a relatively compact space. For a hall of this large hall's scale, the stage is, by comparison, larger than the norm, partially due to the space needed to implement a turntable stage. At 500 Hz, and with the stage's sound reflection panels deployed, the large hall's reverberation time is 1.9 seconds (with the hall empty) and 1.7 seconds (fully occupied). Without the sound reflection panels, and with the stage curtain in use, the reverberation times are 1.4 seconds and 1.3 seconds, respectively.
<< Tobata Civic Center Medium-size Hall >>
Medium-size Hall
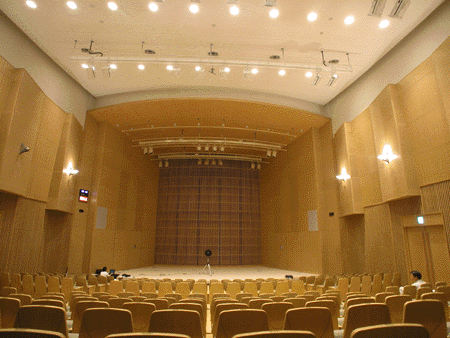 |
In the medium-size hall, we implemented an adjustable acoustical design so that the hall can better meet the needs of performance genres outside the primary focus of classical music concerts. We accomplished this by installing ribbed paneling----to promote sound diffusion----along the stage's rear wall and lower portions of the walls of the audience seating area and by additionally installing retractable curtains behind the paneling. Retracting all the curtains lengthens the hall's reverberation time by 0.2 seconds. When all the curtains are retracted (which is the set-up enabling the longest reverberation time), the hall's reverberation time, at 500 Hz, is1.3 seconds with the hall unoccupied and 1.2 seconds fully occupied.
<< In Summary >>
I have not yet been fortunate enough to visit Tobata Civic Center since its opening to experience one of its halls in use for a live concert. However, since the center and its facilities were designed and constructed for the use of the local community, I am confident that the residents of Tobata will take advantage of all of the new opportunities that Tobata Civic Center and its halls offer.
Tobata Civic Center's contact phone number is +81-93-871-6042. The civic center and Wel Tobata have websites in Japanese only. The URLs are http://www.city.kitakyushu.jp/~kyouiku/sisetu/tka/tkatobat.htm and http://www.wel-tobata.jp/.
A Return Visit to Akiyoshidai International Art Village
by Makoto Ino
Concert Hall and Seminar House
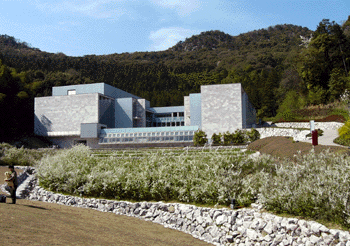 |
It is often said that human beings are a key requirement for concert halls. Halls are essentially a form of "hardware" and do not have the "soft" capability to speak for themselves. Certainly, in an architectural sense, a hall has the ability to express itself, its purpose and its goals, but this form of expression is not formulated in words and, therefore, the hall cannot tell its own story. A concert hall needs a human being to be its advocate, its ambassador, to speak out on its behalf. It needs a representative human voice to tell the world, "I am this kind of a hall, with this kind of unique personality and functionality, and here is what is necessary to make me a place of vitality and exuberance."
<< Halls, too, Need a "Sound Mind in a Sound Body" >>
In my opinion, the creation of a hall bears many analogies with the birth of an individual human being. The architectural structure is the body, the HVAC system is the lungs and respiratory system and the electricity in the hall is analogous to a nervous system. In keeping with this analogy, I also believe that the Roman poet Juvenal's oft-quoted comment, "Mens sana in corpore sano" (a sound mind in a sound body) holds as true for concert halls as for human beings, and I am sure that I am not the only one in the concert hall world who would agree with me on this point.
<< Soon-to-open Yamaguchi Arts Center Sparks our Akiyoshidai Visit >>
Concert Hall
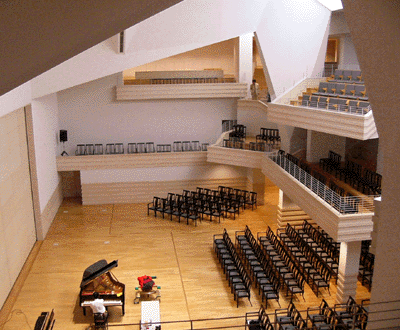 |
On April 16, architects from Arata Isozaki Atelier, two Nagata Acoustics colleagues (Dr. Nagata and Dr. Oguchi) and I were scheduled to return from a trip to Yamaguchi Prefecture where we attended a ceremony marking the completion of construction of Yamaguchi Center for Arts and Media (YCAM), a center that will serve as a nexus and crossroads for performing arts creativity and advanced electronic and networking technologies. (For an overview of YCAM, which will open in November 2003, please access the YCAM website at http://www.ycam.jp.)
We decided to use this opportunity to make a return visit to Akiyoshidai International Art Village (AIAV). It was nearly four years since any of us had been back to AIAV, and when we arrived at Akiyoshidai we were again transported by the location's picturesque springtime setting. Through the morning mist and peaceful mountain air, the AIAV structure stands quiet and stalwart, nestled in the Akiyoshidai mountains at the end of a winding uphill road.
<< The 1998 AIAV Contemporary Music Seminar & Festival Remembered >>
It was here, at AIAV's stunning location, that AIAV opened in 1998 with composer Toshio Hosokawa as its Artistic Director for the 10th Akiyoshidai International Contemporary Music Seminar & Festival. Dr. Oguchi and I had a hand in the preparations for this event, as Nagata Acoustics served as Acoustical Consultant on the AIAV hall project. Our return visit to AIAV brought back nostalgic memories of Luigi Nono's challenging opera, Prometeo--Tragedia dell'ascotto, which was successfully performed for the festival and the hall's opening. (Dr. Oguchi's article about this event is in Issue No. 129.)
<< The Annual Contemporary Music Festival Regrettably Abandoned >>
Unfortunately, the Akiyoshidai International Contemporary Music Seminar & Festival's 10th year was also its last. That is, the soul of the hall abruptly and regrettably departed, while the hall building continues to exist as in its first days, standing bereft of the music meant for it, while the valley's Japanese bush warblers continue to fill the outdoor air with their quiet song.
By nature, Akiyoshidai Valley is not the place for the hustle and bustle of human activity, but rather is a place where spirituality seems to saturate the air. This place is distant from the noise and visual distractions we humans generate as part of daily life. The mountains that surround AIAV close in the view of the sky above, making this a good place for introspection. AIAV is a good place for feelings and thought because this was the goal in mind when the hall was designed and this is what we built this hall to be.
<< Local Government Management Vs the Hall's Original Mission >>
Visitor House, Salon and Dining Hall
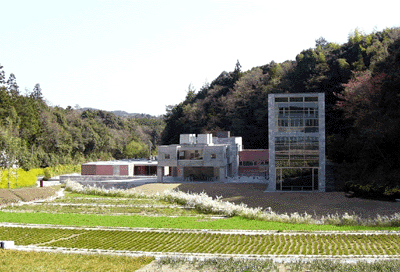 |
As is the norm for public arts facilities managed by local governments, AIAV has not escaped the typical pattern of management churn. Almost all of the employees assigned to the hall during its development and opening have moved on to other positions. We met with Mr. Hiromi Uchida, who was recently appointed to a stint at AIAV, in the second-in-charge position of Vice Executive Director, and we shared with him our perspective on the hall's design, its construction and the 1998 inaugural contemporary music festival.
In response to Mr. Uchida's comments that he wants to foster greater use of AIAV by the residents of the nearby town of Akiyoshicho, I outspokenly disagreed, encouraging him rather to focus on music--and specifically, contemporary music--by artists both from all parts of Japan and from around the world. While surely AIAV relies on public funds and is owned by Yamaguchi Prefecture, the aim of the facility was for it to have a soul imbued with music that is global in scope and significance. In my opinion, to try and use AIAV as one would a local community center hall does not do justice to AIAV's "body" and puts strain on any management's attempt to use the facility fully.
Since (according to AIAV's website) AIAV was opened to " gather artists from all over the world and develop their creative activities" so that "cultural information from this region will spread internationally," and the facility's original intent was to "focus on the Artists In Residence Program and expand cooperative programs with international and domestic organizations" as well as "hold regional programs and promote a beneficial exchange between resident artists and local citizens," I cannot be the only one who believes that no-one would complain if the hall's management would reassert this as the hall's objective and move forward decisively to implement it.
During our return from AIAV in the noisy environment of rapid, modern transportation, my thoughts turned back to the quiet at AIAV. I had the feeling that someone or something was whispering and telling me "what I really want is for musicians and conservatory students to come stay with me, enjoy special master classes and make music in the unique AIAV mountain retreat."
For more information on Akiyoshidai International Art Village, see its website at http://www.artnet.or.jp or contact AIAV by phone at +81-837-63-0020.
E-mail Distribution of Nagata Acoustics News & Opinions
We hope you have enjoyed this News & Opinions newsletter, available each month on our web-site (http://www.nagata.co.jp). We also offer e-mail delivery of the text version of this newsletter. To receive the text newsletter to your e-mail address, simply send the following information to us at newsmail_e@nagata.co.jp:
(1) Your e-mail address
(2) Your name
(3) The name of your company
By requesting the text version via e-mail, you will automatically receive every newsletter and you can still get the visuals and graphics at our web-site.
Nagata Acoustics News 03-06(No.186)
Issued : June 25, 2003
Nagata Acoustics Inc.
Hongo Segawa Bldg. 3F, 2-35-10
Hongo, Bunkyo-ku, Tokyo 113-0033 Japan
Tel: +81-3-5800-2671, Fax: +81-3-5800-2672
E-mail: info@nagata.co.jp








