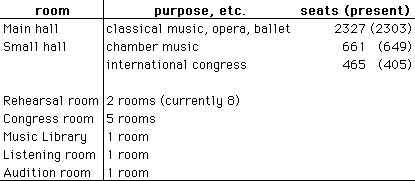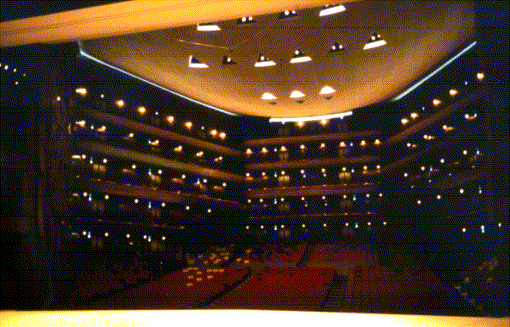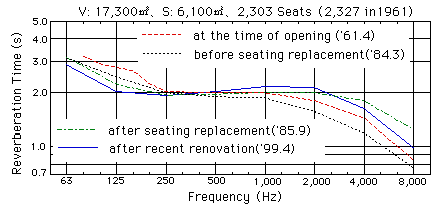
Title means "Quietness", "Comfortable Sound" and "Excellent Acoustics"

Title means "Quietness", "Comfortable Sound" and "Excellent Acoustics"
Nagata Acoustics News 99-8(No.140)
Issued : August 25, 1999
 |
 |
 |
|
・1970: |
* Opera lighting fixtures added to stage |
|
・1978: |
* Sprinklers added |
|
・1984: |
* Absorption strata removed from Small Hall's rear wall (partial), stage rear wall, and ceiling |
|
・1985: |
* Audience seating replaced |
|
・1986: |
* Small Hall audience seating replaced |
|
・1999: |
* All stage reflection panels replaced with single integrated unit with basement storage |
 |
Nagata Acoustics News 99-8(No.140)
Issued : August 25, 1999
Nagata Acoustics Inc.
E-mail: info@nagata.co.jp
| News Back Issue Archives |
|---|
| Top |
| Company Profile | Specialization | Selected Projects |