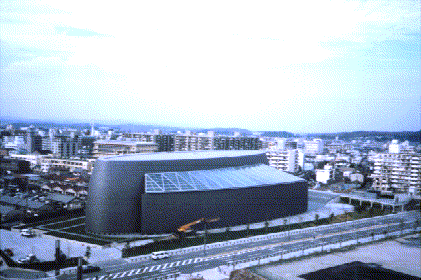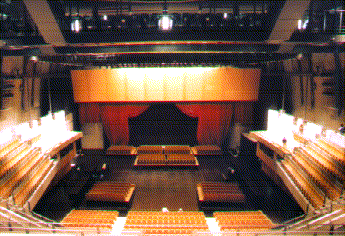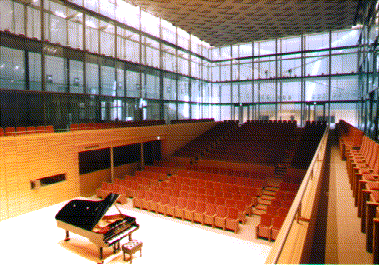
Title means "Quietness", "Comfortable Sound" and "Excellent Acoustics"
Nagata Acoustics News 99-3iNo.135j
Issued : March 25, 1999
Nara Centennial Hall
by Satoru Ikeda
Section of Nara Centennial Hall
 |
Exterior of Nara Centennial Hall
 |
Autumn 1998 was a busy time for Nara--Japan's ancient first capitol--typically known more for serenity and its famous historical and cultural treasures than for hubbub. But that fall, the city was both dealing with issues concerning the international status of its wonderful landmarks (such as the giant Buddha statue and the structure housing it), and planning a celebration for the 100th anniversary of its incorporation as a municipality. The building of Nara Centennial Hall was one of the major projects planned to celebrate the centennial, and the groundbreaking for its construction also began during the same busy time in autumn 1998. Less than two years later, on February 1, 1999, the facility opened its doors to the public for the first time.
<< Selecting Nara Centennial Hall's Design >>
Nara Centennial Hall was a municipally-funded project and part of Nara City's initiative to revitalize the neighborhood surrounding Japan Railroad's Nara Station. This well-publicized initiative, also known as the "Silk Road Town 21" project, created a stir in Japan by opening up the building's design bids to international competition. As things turned out, Japan's own Arata Isozaki & Associates won the design competition. Isozaki Arata's unique architectural concept now stands as a new Nara landmark just steps from the West Exit of Nara Station and the Japan Railroad that makes this part of the city so accessible to visitors and Nara locals alike.
<< Nara Centennial Hall's Exterior >>
The exterior of Nara Centennial Hall is an immense shell. Its geometric shape is finished with tiles that look like the blue clay tiles of traditional Japanese architecture. The impressive structure's design was inspired by the shape and materials of Japanese Buddhist temples, appropriate imagery for a structure in Nara City. The walls of the building are made of poured concrete and the building as a whole is elliptically-shaped.
<< Raising the Roof--Pantadome Style >>
The construction of the facility's exterior followed the Pantadome method. First the roof and walls were assembled flat on the ground. Then, both the walls and roof were jacked upright together. The process lasted an entire week and required that the roof be lifted up 24 meters high. This portion of the construction work was treated as a "hall event" and was open to the public's view.
<< Nara Centennial Hall's Interior >>
Interior of the Large Hall
 |
* Layout
Inside, Nara Centennial Hall has one large hall, one medium-size hall, and one multipurpose gallery. The large and medium-size halls--each of which has dramatically different characteristics than the other--are situated with the rear walls of their stages "back-to-back." The multipurpose gallery/small hall is located below ground, directly beneath the medium-size hall.
* The Large Hall
Planned as a convention hall, the large hall is exceedingly adaptable. It is 39,000m3 in size, and its features can be adjusted into eight different configurations by moving the proscenium, the stage, the floor of the audience seating area, and/or the balcony seating. Setup options include an end stage, center stage, thrust stage, or totally flat surface, and from 1,180 seats to 1,720 seats. This hall has little in common with proscenium-style multipurpose halls of the past.
* The Medium-size Hall
The medium-size hall looks like a glass case that has been quietly set down inside the poured concrete shell of the facility's building. Seating an audience of 440 persons, it is designed as a concert hall with the focus on chamber music. Glass panels form the upper portions of the hall's walls on all four sides, so that this shoebox-configured hall is literally a glass concert hall.
<< The Project's Acoustical Challenges >>
Interior of the Medium-size Hall
 |
* Overview
Given the unique architectural design of the facility, it is not unusual that we faced numerous design challenges in our role as Acoustical Consultant to the Project. Since the large and medium-size halls are back-to-back, sound isolation was one priority. The acoustics of the large hall required special attention, both because of the hall's extra-large size and the variety of setup options for its use. The medium-size hall posed acoustical design challenges because of its glass construction. In addition, we were responsible for the electrical audio systems throughout the facility.
* Sound Isolation
To isolate each of the halls from outside noise we used methods appropriate to the construction materials of each hall. Acoustically, the poured concrete walls of the large hall's exterior are one and the same as its inside walls, so we ensured the necessary sound isolation by using special treatment at the joints of the poured concrete panels.
For the medium-size hall, the facility's foyer provides a buffer zone between the poured concrete shell and the glass hall. In addition, we designed a double layer of glass for the medium-size hall's walls to ensure proper sound isolation. Through these two design elements, we achieved successful sound isolation between the foyer and the medium-size hall for a maximum of up to approximately 50 dB.
In order to successfully achieve effective sound isolation between the adjacent large and medium-size halls, we installed anti-vibration supports on the steel framework of the medium-size hall's glass walls. The anti-vibration supports extend from the foundation upward.
We also gave attention to reducing ventilation system noise. We selected ventilation equipment with extremely low exterior and exhaust noise values of less than NC-40~45, and we chose seating with air circula
In addition, I do not want to underestimate the importance of the architectural designers' understanding and cooperation in enabling us to reach our acoustical goals.
* The Medium-size Hall's Flooring, Ceiling, and Seating
To compensate for the reflective nature of the glass walls that mostly surround the audience seating area, we used carpeting on the hall's flooring to adjust the hall's acoustics with an absorptive surface. Additionally, we selected seats that use highly absorptive materials for the chairs' seat cushions, backs, and spines. Finally, we installed porous panels and glass wool in the mesh portions of the ceiling to augment the absorptive characteristic there.
* The Medium-size Hall's Reverberation Time
As a result of our acoustical design efforts--aimed particularly at compensating for the hall's glass walls--the reverberation time of the medium-size hall is 2.0 seconds at mid-range, when the hall is seated to full capacity. The hall therefore has reverberation characteristics appropriate to a venue intended for the performance of classical music.
* Electrical Audio System Design
The two most important considerations in our design of Nara Centennial Hall 's audio system were the clarity of amplified speech and the tone of amplified sound. Typically, it is not easy to obtain the desired level of clarity in halls with rich reverberation times and where the visual interior designs of the halls take precedence and limit the size and/or placement of speakers. In Nara Centennial Hall's large and medium-size halls, we implemented the dispersed method of speaker placement, thereby successfully addressing both the visual and acoustical needs of the hall.
<< In Summary >>
Considering all of the public relations and other hurdles encountered by this project, including the international design competition, the choice of Isozaki Arata's design, the Pantadome construction method, and issues concerning the international landmark status of Nara City's historical and cultural assets, I can only hope that Nara Centennial Hall will have smooth sailing long into the future. It deserves to become the focus of cultural and performance activities in Nara City and have its versatility and acoustically excellent features frequently used.
For more information on Nara Centennial Hall, please contact the facility directly by phone at +81-742-34-0100. The facility's address is 7-1 Miyamae-cho, San-jo, Nara City, Japan.
Concert Hall Stage Floors
by Yasuhisa Toyota
Previously, in the August 1998 (No.128) issue of this News, Keiji Oguchi wrote about a variety of issues and questions related to concert hall stage design. In this article, I want to narrow the focus to the stage floor and discuss both stage floor materials and construction.
<< Instruments Most Affected by the Stage Floor >>
Certain instruments, such as the bass, piano, and timpani, have physical contact with the stage floor while they are played. The vibrations of these instruments are transmitted through the stage floor and then radiated into the air, so that the sound of the floor's vibrations reach the listener's ear together with the sound of the instrument(s). The stage floor plays a significant role in determining the acoustics of these instruments, a significance well recognized by performers of any of these kinds of instruments.
However, the question of how the stage floor influences instruments' acoustics has generally been too limited in scope to draw acousticians' attention, and there is as yet little acoustical research and knowledge on this topic. Moreover, the question of how stage floors acoustically influence musical instruments is as difficult to penetrate and solve as trying to understand the acoustics of the musical instruments themselves.
<< Every Stage Floor Is Unique >>
In Japan, most stage floors are constructed of wood, and the construction of the surface of the stage floor usually allows it to vibrate easily. However, there are no standards or consistent specifications for the numerous variables of the stage floor, which include: the kind of wood used for the stage surface; the wood's thickness; and the construction of the substructure. (The stage substructure can also be divided into several variable components. These include, but are not limited to: the specifications of the composite layer bonded to the wood stage surface; the joints; the support structure, the joists of varying size and spacing; and, the dimensions of open space.) Even when stages are made of the same kind of wood, the above-described construction differences make each stage unique.
<< Selecting the Stage Floor of Kyoto Concert Hall >>
When we consulted on the acoustics for Kyoto Concert Hall (1,845-seat capacity, opened in 1994), we prepared 2m2 samples of more than 10 kinds of floors and asked members of the Kyoto Symphony Orchestra to test each of them. A violinist, cellist, bassist, and timpanist participated in testing the options in a dedicated rehearsal room. (Under ideal conditions, the tests would have been performed in the hall where the stage floor is to be installed, but this was obviously impossible as the hall was still under construction.)
The Kyoto Symphony Orchestra's conductor and players, as well as the hall's architects and other involved persons including us all had a say in the stage floor's decision process. They selected a floor of pure Japanese cypress, 50 mm thick, supported on sleepers spaced at 300 mm intervals. But it should be noted that obtaining a consensus on this issue was not easy. Preferences varied depending on the instrument an orchestra players and personal taste. The lack of consistent responses received with this kind of testing indicates that caution that should be exercised in drawing conclusions from such tests.
Nevertheless, when we later conducted the same tests with members of the New Japan Philharmonic for their Sumida Triphony Hall, and with members of the Los Angeles Philharmonic for their Disney Concert Hall, both orchestras ended up selecting the same stage flooring as the one selected by the Kyoto Symphony Orchestra.
<< The Stage Floor Selected by the San Francisco Symphony >>
Several years ago, the Chicago-based acoustician R. Lawrence Kirkegaard conducted similar tests with the San Francisco Symphony in connection with the renovation of their Davies Hall. In contrast to the flooring selected for the halls mentioned above, the San Francisco Symphony chose a flooring that combines a honeycomb core with the use of felt materials. This is with acoustically hard construction that does not vibrate easily, and is an example of how the same kind of testing produced radically different results for the Kyoto and Davies concert halls. We can think of numerous reasons for these different results--differences in the halls and differences in the musicians, are just two of the possible reasons that may be near the top of the list.
<< Classifying Wood Materials for Concert Hall Stage Floors >>
While many different kinds of wood are used for stage floors built in Japan, they all fall into one of two categories: coniferous or deciduous. Examples of coniferous woods used are Japanese cypress and pine. Examples of deciduous woods used are maple, oak, and Japanese oak. As a general rule, coniferous woods are softer while deciduous woods are harder.
In Japan, Japanese cypress wins overwhelmingly as the wood of choice for stage floors, so much so that the Japanese word for this wood, hinoki, when combined with the word for stage, butai, means a "first-class stage" (with a connotation similar to "Broadway stage" in English.) However, the strong preference for hinoki wood is uniquely Japanese. To my knowledge, other countries and cultures do not have specific woods that they associate with the performance stage.
* Positive and Negative Aspects of Hard vs Soft Wood Floors
I often hear complaints from cellists and bass players about hard wood stage floors because they find it difficult to set their end pins on the hard surface. When it comes to the use of the softer Japanese cypress, I receive complaints from architectural designers and stage consultants who want to use a lacquer finish to darken the naturally light-colored wood. They think that the wood reflects too much light and is visually inappropriate. From the acoustician's perspective, I have trouble complying with requests to lacquer or otherwise apply finishing to a wood stage floor as doing so may diminish the acoustical characteristics of the wood.
<< Should the Stage Floor's Grain Run Left to Right or Front to Back? >>
Recently, I hear much discussion in Japan about the acoustical merits or demerits of the direction of the wood grain of various hall's stage floors. A rumor has spread that it is acoustically better for the stage's wood surface to be laid so that the grain runs from front to back rather than horizontally across the stage.
In the past, when a multipurpose hall was built in Japan, the wood stage floor was usually laid with the wood grain running from left to right in order to facilitate the entrance and exit of performers. Based on the acoustics in older halls where the stage floor grain runs horizontally from left to right, the rumor concludes that having the grain run horizontally is detrimental to a hall's acoustics. Whether because of these rumors or for some other reason, more and more Japanese concert halls are being built with stages having wood grain running from the front to the back of the stage.
<< Acoustical Merits of Left-to-Right and Front-to-Back Not Researched >>
Acoustical engineering technology has not found any clear cause-and-effect relationship between the direction of the stage floor's wood grain and good acoustics. To be more precise, researchers in the field of acoustics have not even raised the question of whether it makes any difference, acoustically, if the stage floor's surface is laid with the wood grain running from left to right or front to back. It is impossible to set up a test where the only acoustical or performance parameter varied is the direction of the stage floor's wood grain. Nor is it realistically possible to separate out the stage floor grain as a measurable parameter distinct from all the many other factors that together determine a hall's acoustics. Therefore, it is unrealistic to expect that scientific or engineering research methodologies can provide an answer to the question of which direction is best for the stage floor's wood grain.
<< Who Is in favor of Stage Floors with Grain Laid Front-to-Back? >>
People in the music industry, such as concert producers and impresarios, as well as musicians, are the most frequent proponents of the opinion that a hall's acoustics are better when the stage floor's wood grain runs from the front to the rear of the stage. Often, these people express an opinion in favor of front-to-back grain because they heard that someone else holds that opinion. Searching back for the source of the original opinion holders, one finds that only a limited number of individuals and groups have determined this preference for themselves. Interestingly enough, I rarely hear anyone favoring left-to-right laying of the wood grain as the superior option. Outside Japan, the question seems not to be discussed at all.
<< Policy of Nagata Acoustics >>
Nagata Acoustics has no scientific means of evaluating the merits of one wood-grain direction over the other. Therefore, if the sponsors and other persons involved in a concert hall project are of the opinion that it is better to lay the stage floor wood with the grain front to back, we simply adopt their request without question. As a result, visitors to concert halls that we acoustically designed sometimes comment that front-to-back wood grain must be the preferable direction, having mistakenly concluded that we decided the direction of the wood grain based on scientific and acoustic principles. In fact we make this decision simply to concur with our customers expectations.
Below is a table of concert halls and the direction of the wood grain of their stages. If it confirms anything, it is probably only that the data does not provide a conclusive answer to whether there is a cause-and-effect relationship for stage floor wood-grain direction and excellent acoustics.
Nagata Acoustics News 99-3iNo.135j
Issued : March 25, 1999
Nagata Acoustics Inc.
E-mail: info@nagata.co.jp






