
Title means "Quietness", "Comfortable Sound" and "Excellent Acoustics"
Nagata Acoustics News 99-1iNo.133j
Issued : January 25, 1999
Toyota City Concert Hall and Noh Theater
by Suzuyo Yokose
In Japan's own "car city," Aichi Prefecture's Toyota City, a new building has been added to the redevelopment of the Civic Center area located on the east side of Meitetsu Railroad's Toyota City Station. Named Toyota Sangokan, the new structure officially opened on April 20, 1998. Planned as an integral part of the city's redevelopment of its civic center, the first and second floors of the building house private sector offices and shops, while the third through tenth floors are reserved for public use. On the third through seventh floors, the city has installed its main library branch. On the eighth through tenth floors are a traditional Japanese Noh theater and a concert hall for classical music.
Aoshima Design and Sato Sogo Design's Nagoya Branch were jointly responsible for Toyota Sangokan's architectural design and project management. A consortium of Takenaka, Yasaku, Sato, and Ono general contractors were responsible for the construction. Nagata & Associates was in charge of the acoustical design and consulting for the building's performance spaces. We began our work on this project in 1992.
The two public-use floors began their opening celebrations on November 3, 1998 (the Japanese national holiday: Culture Day) and an inaugural series of concerts and Noh performances continued through January 10, 1999.
<< Toyota City Concert Hall >>
Acoustically Tunable Area at Concert Hall Stage Wall
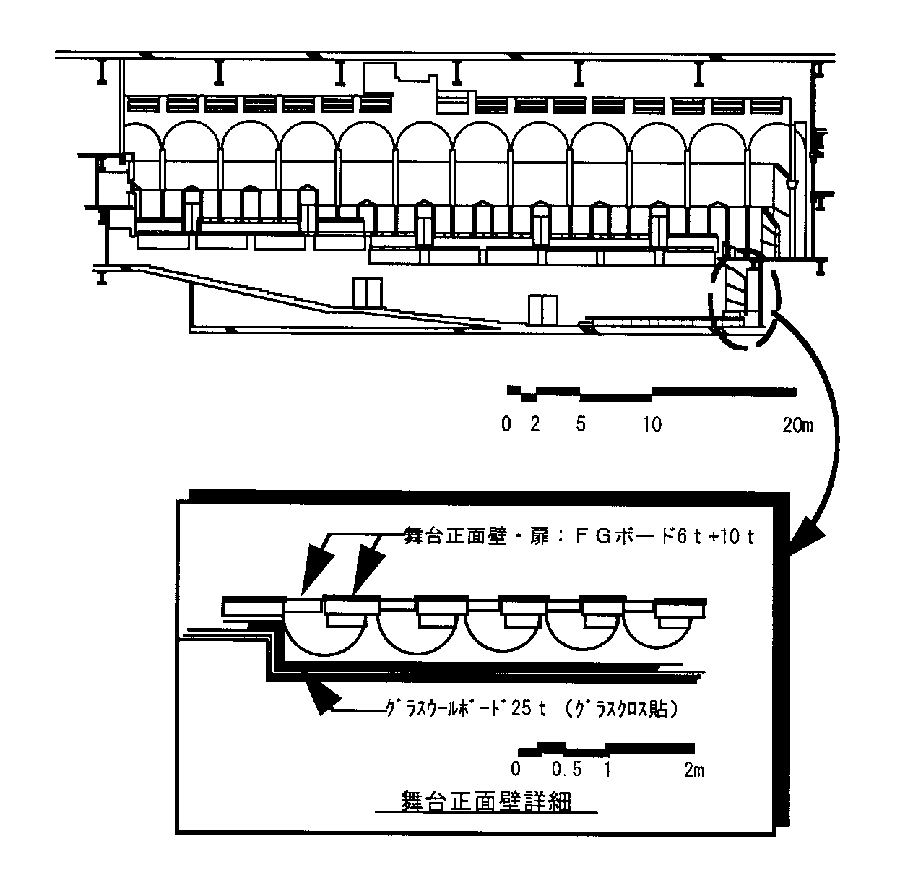 |
Interior View of Concert Hall
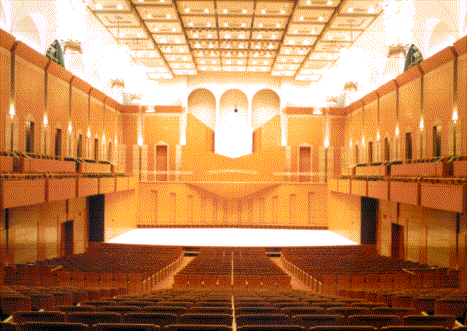 |
The concert hall, located on Toyota Sangokan's top floor, is a shoebox configuration hall seating 1,004 persons and designed expressly for the performance of classical musical.
A pipe organ has been purchased for the hall from the U.S. company John Brombaugh & Associates, Inc. The organ is Japan's first from this manufacturer and is scheduled to be installed by 2003. The photo accompanying this article shows the hall with its present temporary stage design intended to be replaced by the pipe organ.
The hall's side walls are finished in marble and simple finishing board, both rather flat materials. The ceiling, however, is latticed GRC paneling with protrusions of approximately 2m2. The use of these lightly colored interior design materials and the clean lines of the hall's shoebox configuration together create a feeling of lightheartedness and ease in the new hall.
Measurements taken in the empty hall at the time of it completion registered a reverberation time of 2.3 seconds (at 500 Hz). At the rear wall of the stage we installed absorbent glass wool chambers which can be partially or fully deployed or closed off using a series of 12 small covers so that the hall's reverberation time may be adjusted to meet various performance needs.
While this mechanism has only a minimal affect on physically measured reverberation time, subjective hearing tests confirmed that the glass wool chambers do enhance listeners' sense of being enveloped in sound as well as their perceptions of sound volume. Through these tests, I reaffirmed my awareness of the limitations in relying on numerical measurement of physical acoustical characteristics!
I advised the hall that the best way to decide whether to deploy the glass wool chambers is to give priority to empirical listening in the hall and the differences in sound that individuals actually experience there.
Interoir View of Noh Theater
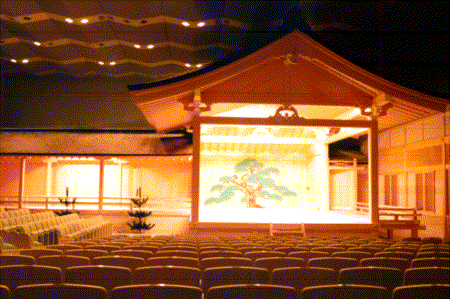 |
<< Toyota Sangokan's Noh Theater >>
As the ambiance and purpose of Toyota Sangokan's concert hall are steeped in the classical musical tradition of the West, so the building's Noh Theater, seating 458 persons, is steeped in the classical traditions of Japan, being fully authentic in both its design and construction methods. Immediately upon entering the theater lobby, the visitor senses a different atmosphere than pervades the rest of the building. Subtle, refined colorations create a truly Japanese interior design palette.
The empty theater has a reverberation time of 0.9 seconds (at 500 Hz). Reports of the theater's clarity from those who attended the inaugural performance confirm this new theater's excellence.
<< Designing a Hall and Theater within Limited Space Constraints >>
The floor space of Toyota Sangokan would not normally be considered large enough for a concert hall on the scale of some 1,000 seats, so economy of space was essential in creating a layout that included both the concert hall and its ancillary rooms despite the space limitations. Just two individual dressing rooms are located backstage on the same floor as the concert hall, while all of the hall's other ancillary rooms are located one level below the hall, on the ninth floor. Even the concert hall's foyer is divided into three staggered levels, and that one must descend to the ninth floor and pass through a passageway in order to reach the hall's bar refreshment corner.
Section including Hall and Theater
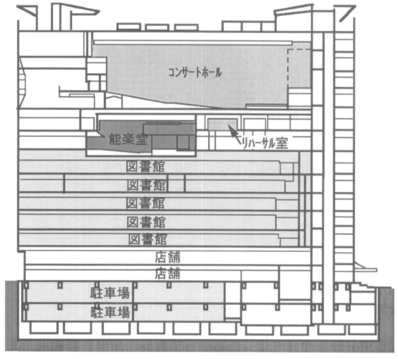 |
Because of the extreme space constraints, it was impossible to stagger the location of the Noh Theater and the concert hall. Instead, the Noh Theater is situated almost directly below the concert hall. Of course, sound isolation is extremely important for both the Noh Theater and the concert hall. Therefore, our sound isolation strategy included laying a double-layered slab of concrete below the concert hall and covering the theater with anti-vibration rubber-supported extruded-cement panels.
Initially, we intended these anti-vibration cement panels solely to support anti-vibration from the Noh Theater's floor. However, because of the complex traditional construction techniques of a Noh theater, we discovered that the cement panels also deflect partial wall and ceiling vibrations as well. It may also be of interest to the reader to note that the entire above-ground structure of the ten-floor Toyota Sangokan is built on a steel frame using primarily dry-wall and other conventional sound isolation materials. Unlike working with reinforced concrete, the steel frame conditions meant that during the course of construction we discovered many problem crevices requiring us to expend considerable time on-site strategizing to resolve each problem that arose.
Thanks to our sound isolation efforts, at mid-range levels we achieved sound isolation for above 80 dB in both the concert hall and the Noh theater. When approximately 100 dB or more are created in the Noh theater, there may be a minimal amount of low-register sound heard in the concert hall, but sounds at mid-range and above are still entirely isolated.
During the opening series of performances, a performance of traditional Japanese music in the Noh Theater coincided with a full-orchestra dress rehearsal in the concert hall in which the timpani resounded loudly. Happily, no-one in the Noh theater knew that a timpani was booming away just two floors above their own heads!
<< Inaugural Performances >>
Maestro Tadaaki Otaka and the Kioi Sinfonietta Tokyo performed the concert hall's inaugural concert. This was most appropriate as Maestro Otaka served as advisor to the Toyota Sangokan project during its design phases and he continues in the role of Planning Director to provide artistic direction to the hall. The crown of the inaugural performance was the Sinfonietta's performance of Beethoven's Seventh Symphony, played with the energy and pomp most befitting of a hall's inaugural concert.
Directions to Toyota Sangokan: From Nagoya, take the Tsurumai subway line, connecting directly to the Meitetsu Railroad. Continue on the Meitetsu Line to Toyota City Station. The entire ride takes approximately 50 minutes.
For further information about Toyota Sangokan's concert hall, call the Toyota City Concert Hall and Noh Theater, at 81-565-35-8200.
Sound system for Concert Halls -- Part 3 in a Series
by Hideo Nakamura
For the third article in this series on sound system for concert halls, I will discuss two topics: (1) the relationship between speakers and architectural design; and (2) issues concerning the operation of electrical sound system.
(1a) << Audio Speakers and Concert Hall Architectural Design >>
When we design the sound system for a concert hall, the speakers are of central consideration in all of our planning decisions. But to the architectural designers of concert halls, audio speakers are invariably treated as undesirable encumbrances impeding the architect's realization of his/her true design intentions. The reasons for architects' dislike of speakers are clear. Architects do not want speakers to be visible to audiences who come to hear non-amplified live performances. In addition, the size and shape of audio speakers usually do not blend well with the ambiance of concert hall interiors.
Even those of us who are not architectural design experts can easily understand the challenges that audio speakers create for the architects of concert halls. Nevertheless, if the number of speakers is drastically limited, or only small speakers are installed, or the speakers are located behind obstructions, it does not require the expertise of an acoustician to recognize that the functionality of the audio system will be adversely impacted.
The ideal acoustical positioning of audio speakers is in full view of the listening audience. The more they are hidden out of sight, the more difficult it becomes to generate the speakers' true levels of performance capability. In extreme situations, the location of the speakers impedes their performance so substantially that one begins to question why the speakers were installed at all.
It is true that both the sound system designer and the interior design architect make sincere efforts to find a successful solution to the question of speaker placement. In negotiating speaker placement with the interior design architect, the acoustician tries to present clear numerical data about the necessary environment for optimal speaker performance, and the architect often responds with flexible thinking. Unfortunately, however, in determining the best environment and location for audio speakers, there is always much that cannot be reduced to numerical calculations. Consequently, at present, the visibility and sound quality of each concert hall's speaker system reflects the interaction of the acoustician's experience, theoretical approach, consulting style, and persuasiveness, combined with the architect's vision, flexibility, and other factors.
Unlike the speaker systems of multipurpose halls, there is not yet any recognized standard configuration for concert hall speaker systems. However, I do not wish to imply that there are only negative sides to the current situation, as the lack of accepted standardization enables new ideas and possible solutions to arise. What is most important is that both the sound system acoustician and the interior design architect understand each others' position, dialog sufficiently, and are neither too stubborn nor too accommodating regarding each other's design requirements.
Suspended Speaker at Casals Hall
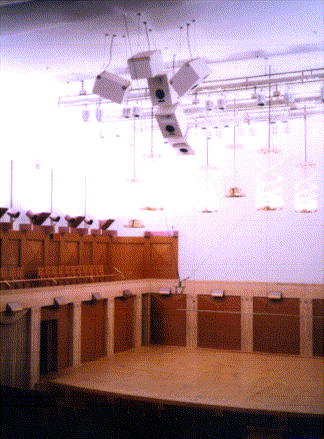 |
(1b) << A Case Study: Casals Hall's Speaker System >>
It goes without saying that the visual impression a hall gives to its audience has a major impact on the audience's entire experience in the hall. Yet, while a visible speaker system may at first seem to impinge on a hall's visual ambiance, because the speaker system occupies only a very localized and limited portion of the hall's entire space, its true visual affect is always much less stark than it may appear to be in the schematics. Even when an audience's eyes are unduly drawn to a new hall's speaker system, this reaction usually dissipates over time.
Tokyo's Casals Hall provides a good example of a hall that experienced the above chain of impressions in successfully implementing a visible speaker system. The hall's speaker system is suspended above the audience seating, in an acoustically ideal placement that enables the speakers to reproduce the spoken word with clarity and generous richness and volume. When the hall first opened, the sight of the large speaker system drew cries of consternation and criticism. However, now that some years have passed since the hall's opening, complaints about the speaker system's visibility are no longer heard.
(1c) << The Costs of Early Complaints Vs Audio System Upgrades >>
The experience of most halls is that their visual design elements are evaluated subjectively according to personal taste. Therefore, even when a hall's interior draws criticism, this almost never results in actual remedial construction. However, depending on the level of a speaker system's clarity difficulties, claims may well arise after a hall's completion, resulting in expensive remedial construction. The hall's sponsor, planning committee, and all those involved with a hall's design and construction need to understand and weigh the importance and likelihood of these risks.
(2) << Audio System Operation in Concert Halls >>
Finally I wish to add a few remarks about the operation of sound system. Deriving the optimum performance from sound system is in the hands of the sound engineer. Because of concert halls' long reverberation times, the clarity of amplified speech is especially dependent on the effective operation of a hall's audio system. For this reason, when I design the audio system of a hall's acoustics, I always prefer to incorporate the ideas and comments of the hall's technical sound staff in my design work preparations. However, in Japan, when the hall being designed is a publicly funded structure, design time lines currently make it almost impossible to obtain input from the sound engineers who will use the hall. This problem exists both for concert hall design and other kinds of facilities as well. I would sincerely like to see this domestic situation rectified and sound engineers assured a voice in the planning of the system that they will eventually be the ones to use.
Nagata Acoustics News 99-1iNo.133j
Issued : January 25, 1999
Nagata Acoustics Inc.
E-mail: info@nagata.co.jp







