s
NAGATA ACOUSTICS NEWS

Title means "Quietness", "Comfortable Sound" and "Excellent Acoustics"
Nagata Acoustics News 98-4iNo.124j
Issued : April 25, 1998
Sakawa Township Opens Its Sakuraza Hall
by Suzuyo Yokose
Plan
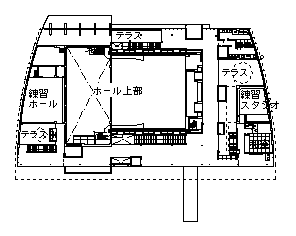 |
Sakuraza Hall Exterior
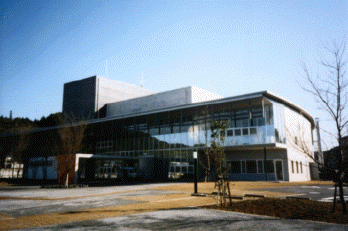 |
Fifteen kilometers inland from Tosa Bay, in Kochi Prefecture on Shikoku Island -- the smallest of Japan's four main islands -- resides the town of Sakawa-machi. This town of approximately 15,000 inhabitants is accessible by train by traveling west towards Susaki from the JR Kochi Station. The ride takes about 30 minutes on a super-express "tokkyu" train.
Now Sakawa-machi has a brand-new, municipally-funded multipurpose hall. Christened "Sakuraza," the hall takes its name from both the famous cherry blossoms (sakura) that bloom here annually, and from the town's locally famous and beloved movie house named Sakuraza. (The "sakura" of Sakuraza is a homonym of the cherry blossom sakura, written with characters used in the proper nouns of places and people.)
The new Sakuraza Hall includes a 400-seat multipupose hall, built extensively with glass walls, and three rehearsal rooms situated around the performance hall. Sakuraza's construction was completed on a short schedule of approximately 14 months; Sakawa-machi inaugurated the hall on March 26, 1998. The project's architectural design and project management was performed by the company Work Station; the general contractor was the Shikoku Branch of Fujita Construction Company.
The exterior walls of the Sakuraza foyer are constructed entirely of glass, bringing in glistening light throughout the daytime. In addition, because the foyer encompasses the multipurpose hall and a ring of clear glass panels crowns the walls separating the foyer and the hall, natural light permeates the hall's interior as well. In fact, the concept of bringing natural light into the hall's interior permeated the structure's entire architectural design from its earliest inception, leading to the extensive use of glass as a material in the hall's interior, and making the use of light and glass this hall's most unique characteristic and hallmark.
Sakuraza Hall Auditorium
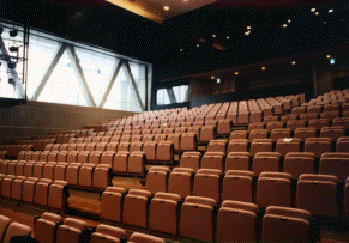 |
The hall's seating has an audience capacity of approximately 400. The seating can be moved to the rear of the hall and out of sight using standard "roll-back-chair" technology. The interior walls (to a height higher than the first floor seating) are made of dispersion board with a punched metal finish. Above this, the top portion of the interior walls are louvered unfinished board. However, in between the punched metal finished portion and louvered-board portions of the walls, a ring of clear glass approximately 3.7 meters in height has been inserted. For sound isolation purposes, two layers of glass were used, and each of the layers is a different thickness. Retractable curtains hang between the two layers of glass so that light from the out-of-doors can be shut out and the hall thereby darkened during the day if desired.
<< Reflection Panels or No Reflection Panels >>
The hall's stage is proscenium style, which is an appropriate shape for a hall that will be used, at least in part, for the performance of classical music. However, stage reflection panels are also critically essential to creating the proper acoustics for musical performances. Due to Sakuraza's limited budget, during the early design stages it seemed as if the costs of the required reflection panels might be an insurmountable challenge. Nevertheless, once we learned that one of the primary functions of the new hall would be to serve as a venue for piano and other music recitals, we became determined in our opinion that the hall absolutely required the installation of reflection panels to provide quality acoustics for these performances. We know from experience that after a hall decides against installing reflection panels due to funding reasons, it often finds itself beset with voices clamoring for reflection panels to be added as soon as the halls open. Even in the case of large halls and when money is not the issue in deciding for or against reflection panels, the halls are likely to be prodded by performers and others to add reflection panels if they are not included in the original design. Consequently, we included reflection panels in our acoustical design, albeit limiting them to the extreme minimum in terms of both cost and size.
Given the above considerations, our final design for the hall's reflection panels include custom panels for the ceiling and directly behind the stage. These can be raised and lowered using the stage's mechanical apparatus. For the stage's side reflection panels, we adopted a combination of ready-made, portable panels. The six portable side panels that must be set out for musical performances require time and considerable manual labor to set in place and dismantle, but this is the trade-off that the hall's sponsor accepted to achieve the savings in construction costs required by budget constraints. I considered it especially important to include the mechanically-operated ceiling panel in the hall's design because it is virtually impossible to add ceiling panels to a stage's mechanical apparatus once a hall is completed.
<< Sakuraza's Sound System >>
For the hall's speaker system, we installed two proscenium speakers, five stage front speakers, and two fixed feedback speakers, plus 3 effects speakers behind the walls' louvers at the upper portions of both left and right sides of the hall. The proscenium speakers are suspended above the stage in full view of the audience. In my acoustical design experience, making the decision on whether the proscenium speakers should be visible or not often stirs contentious debate. Opinions may differ if one's priority is the visual design of the hall, the effective performance of the speakers, or the overall acoustics of the hall. The interior designer may consider the speakers an eyesore that he/she wants to hide, while the sound system designer wants the speakers visible and in the most advantageous position for achieving their best audio capability, and the room acoustician may be reluctant to do anything that requires putting holes in any of the surfaces above and around the stage area because all of these surfaces play a very significant role as sound reflectors. Happily, the walls around the Sakuraza stage are black in color, so the black proscenium speakers were an unobtrusive addition and the decision to suspend them in view of the audience was easily made!
<< Evaluating and Enjoying Sakuraza Hall>>
We measured the new hall at the end of February 1998. When the reflection panels and seating were fully deployed, we recorded a reverberation time of approximately 1.4 seconds (@ 500 Hz, with the hall empty). We also measured the sound pressure level between the rehearsal studio and the performance hall and found that we successfully achieved approximately 100 dB (@ 500 Hz). Special attention had been given to the isolation of these two rooms, one from the other, so we are of course pleased that the measurements confirm there is no chance of sound from the rehearsal studio being heard in the performance hall, even if the music being rehearsed is loud rock music. We are also pleased with the quietness of the hall. With the ventilation system running, the noise level measures less than NC-20 in the hall's seating area.
Sakuraza was conceived as a multipurpose cultural center with the performance hall as its most attractive feature. However, from the perspective of day-to-day use by the people of Sakawa-machi, the three rehearsal rooms will probably be the most used and the most in demand. In our design work, we responded to the expected needs of those who will use the structure by giving each rehearsal room its own lockable door that exits directly outside the building. As a result, the rehearsal rooms can be loaned for use even late at night; musicians can simply leave when they are finished and lock the door behind them. In addition, the hall's management has devised a key loaning system so that clubs and other groups can also use the facilities after their working day and later at night. In these ways, every effort is being made to proactively encourage and enable the people of Sakawa-machi to avail themselves of the new facility.
Sakuraza will officially open on May 16, 1998. During its inaugural year, the facilities will be reserved for use by local individuals, groups, and organizations. In its second year of operation, Sakuraza's administration plans to invite professional musicians and ensembles, as well as arrange for a number of other events, all to showcase the new hall to the public.
A Visit to the Newly Renovated Chicago Orchestra Hall
by Yasuhisa Toyota
Plan and Section (before & after Renovation)
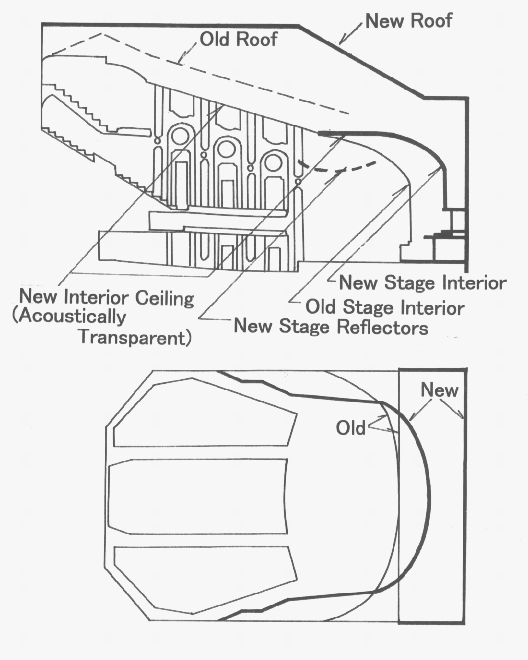 |
Chicago Orchestra Hall after Renovation
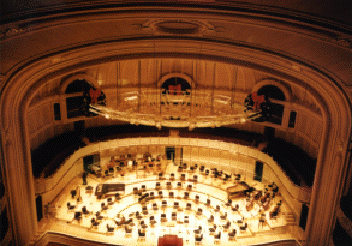 |
The Chicago Symphony Orchestra easily ranks as one of the world's premiere orchestras, comparable in reputation to Europe's top class Vienna Philharmonic and the Berlin Philharmonic. When an orchestra of this caliber undertakes major acoustical renovations of its hall, the outcome is especially worthy of attention. The Chicago Symphony Orchestra just completed such a major renovation of its Orchestra Hall in October 1997. I recently had the privilege of visiting the newly reopened Orchestra hall and I have recorded my observations below.
The construction of the original Chicago Orchestra Hall was completed 94 years ago in 1904. Memorable halls were opening their doors in the cultural centers along the eastern seaboard of the United States: Boston Symphony Hall in 1900 and Carnegie Hall in 1891. Among these, Chicago's Orchestra Hall immediately earned a reputation as a hall that needed "fixing." Prior to the most recent renovations, there were numerous alterations to the hall, including acoustical adjustments and changes. Since the first alterations began as early as 1905, it might well be said that renovations seem to be a part of the hall's destiny.
The planning for the most recent renovations took place in 1994 under the leadership of the local acoustical firm of Kirkegaard & Associates. During the planning stage, Nagata Acoustics was given the opportunity to play a "minor" role in the renovations as the provider of the second opinion on the project. In Japan, it would be highly unusual for a client to seek a "second opinion," as doing so would likely cast aspersions on the client's ability to trust the primary acoustician. However, since we know that in the United States requesting a second opinion is the norm, we welcomed the chance to comment on our esteemed colleague's renovation plans.
The scope of the renovations was immense. The cost of the renovations could easily have paid for the construction of an entirely new building. Indeed, Chicagoans heatedly debated the merits of renovating the existing Orchestra Hall structure versus commissioning an entirely new home for their symphony orchestra. In the end, those who retain a strong affection for the design and historical value of Orchestra Hall won the day, the existing flavor and visual appeal of Orchestra Hall was preserved, and major acoustical renovations were undertaken inside the turn of the century historical structure.
The two acoustical deficiencies that the recent renovations addressed were: (1) the hall's exceedingly short reverberation, which prevented the hall from achieving rich, full-bodied resonance; and, (2) the shape of the upper portion of the stage. Prior to the renovations, sound produced on stage collected above the stage rather than projecting out towards the audience.
In order to make the reverberation long and rich and thereby substantially enhance the richness of the hall's sound, as well as to remedy the problem arising from the shape of the hall above the stage area, the interior finish of the hall's ceiling was changed to a fine mesh covering fabricated of a material that is acoustically nearly transparent. In addition, the concrete framework above the ceiling finishing (now the fine mesh material) was entirely reworked and replaced. In particular, in order to obtain the room air volume that is acoustically necessary here, the roofing material was raised considerably higher than before, as shown in Figure.
To further resolve the stage's sound problem, new reflection panels were also installed above the stage area. At the same time, a secondary concern about the limited space of the stage was remedied by enlarging the stage. Further, new seating was created around the stage that can be used for a chorus as needed. (Please see Photo)
One of the conditions that enabled the enlargement of the stage area was Orchestra Hall's acquisition of land immediately abutting the stage area of the hall. Thanks to this addition of real property, the renovation plans were able to include upgrades to the backstage and dressing rooms, as well as the construction of a brand new 500-seat chamber music hall.
I observed the renovated Orchestra Hall on two occasions, both with the same subscription concert program, under the baton of Leif Segerstam. The program included the world premier of Segerstam's February (1997), Grieg's Piano Concerto in A mInor, Op. 16, Nielsen's Symphony No. 6 ("Sinfonia Semplice"), and Sibelius's Finlandia. During one listening, I sat in the center of the ground level's audience seating, and for my second observation, I sat in the balcony.
Compared with my previous experiences in Orchestra Hall, I certainly heard the increase in the reverberation. The sound of the Chicago Symphony Orchestra was fluid and warm. In particular, I especially enjoyed the marvelous feeling of closeness and intimacy that I heard especially from the balcony seating. Overall, I was enthralled by the excellent -- world class -- sound of the Chicago Symphony Orchestra. As a professional acoustician, I noticed myself having the otherwise odd yearning to hear how a not-quite-so-polished ensemble might sound in the renovated Orchestra Hall.
Nagata Acoustics News 98-4iNo.124j
Issued : April 25, 1998
Nagata Acoustics Inc.
E-mail: info@nagata.co.jp







