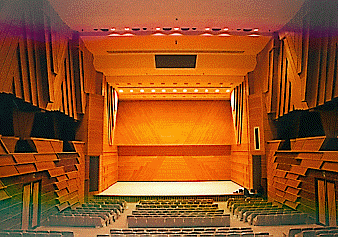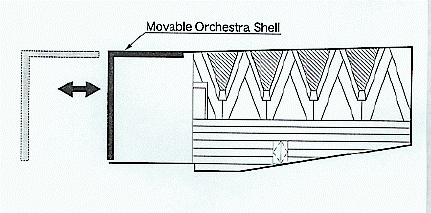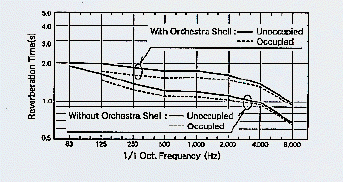
Title means "Quietness", "Comfortable Sound" and "Excellent Acoustics"
Nagata Acoustics News 97-11iNo.119j
Issued : November 25, 1997
Ebetsu City Culture Hall Opens
by Yasuhisa Toyota
Ebetsu City Culture Hall (Epoa Hall)
 |
Ebetsu City Culture Hall, nicknamed "Epoa Hall," opened on October 1, 1997. Located in Ebetsu City, Hokkaido, this new facility seats a maximum audience of 453. Designed as a multi-purpose hall, the acoustical design is noteworthy in that we achieved acoustical performance characteristics virtually on a par with classical music concert halls.
Ebetsu City has a population of approximately 110,000 and is a "bedtown" suburb located almost 20km east of Hokkaido's capital city, Sapporo. The Ebetsu City planners who oversaw Epoa Hall's site selection, planning, and construction selected a superbly convenient site for the new hall, just a 2-to-3 minute walk from Ooasa Station, which is only a 10-minute ride in the Asahikawa direction from the JR Sapporo Station in downtown Sapporo.
Hokkaido Engineering Consultants created the architectural design for Epoa Hall. Nagata Acoustics was responsible for the acoustical design .
In planning this municipally-funded hall, the city of Ebetsu paid close attention to the community's desire for a small hall with the sound of a dedicated classical music concert hall. Nevertheless, because of its public funding, we were also required to make some accommodation for multi-purpose use. Balancing these two goals was the major theme influencing our acoustical design decisions.
<< INNOVATED MOVABLE STAGE SHELL>>
Fig.-1 Concept of Movable Stage Shell
 |
Traditionally, acousticians have introduced separated reflection panels to enhance the acoustics of multi-purpose halls for the performance of classical music. Typically, these reflection panels are divided into several pieces, and suspended over the stage. However, for Epoa Hall we implemented a novel scheme in which one-box-shaped shell set on rails that enable them to be housed at the rear of the stage. By employing this innovation we were able to reduce the space of crevices between reflection panels as well as increase the weight of each of the panels.
As a result of our innovated movable stage shell, we made it possible for the hall to have a shape that is virtually a shoebox configuration. From a design perspective, both the seating and stage areas of the hall have a consistent appearance and the walls and the ceiling of the stage do not have the temporary and "make-shift" appearance typical of many stage shall. In fact, Epoa Hall's stage shell do not appear to be movable at all.
Fig.-2 Reverberation Time
 |
The one downside of our stage shell design is the considerable amount of space required behind the stage in order to house it. To minimize the space needed, we designed the shell that faces the front of the stage so that it divides horizontally into two pieces. The lower piece can be raised and lowered; and in the raised position, the entire panel can be stored in the backstage area of the hall without impeding use of that space.
An outline of the unitary reflection panel are shown in Fig.-1 . Measured reverberation times are shown in Fig.-2. The reverberation time (with occupied, at 500Hz) with the stage shell in place is 1.5 seconds; without the stage shell and with stage curtains, it is 1.1 seconds. Thus, reverberation time increases 0.4 seconds when the stage shell are used.
<< OPENING NIGHT >>
The inaugural concert was held on the evening of October 1, with a sextet performance by local cellist Eijun Tsuchida and his friends. They played the Brahms String Sextet, numbers 1 and 2. The ensemble's highly accomplished performance sang though the hall, with each of the six instruments truly doing justice to Epoa Hall's fine acoustics. Both visually and acoustically, this new hall definitely equals the ambiance and sound of a pure classical music concert hall.
<< EPOA HALL'S LOCAL RIVAL >>
In July of this year, Sapporo City also opened a new concert hall facility, named Kitara Hall, which has a small hall seating exactly the same number of persons as Epoa Hall (453 seats). Both halls have a similar configuration and ambiance. I have heard that Sapporo residents tend to think of Ooasa in Ebetsu City as an out-of-the-way place when compared with their own Nakajima Park where Kitara hall is located. In reality, however, Epoa Hall is just 15 minutes from the JR Sapporo Station, exactly the same travel time as Kitara Hall. The real difference is the cost of renting each hall for one day: Kitara Hall costs approximately \220,000, while Epoa Hall is around \60,000. Ticket costs are also considerably more reasonable at Epoa Hall. These economic differences should help Epoa Hall hold its own in competition with its more metropolitan "rival." I certainly hope that music lovers of Sapporo, as well as Ebetsu City, will make frequent use of Epoa Hall.
Sound System Renovations for Halls
Part I in a Series, with Case Studies
by Nagata Acoustics Sound System Design Group
Nagata Acoustics has a long tradition of providing consulting services for the planning, design, and project management of sound system renovation projects of halls. Recently, we are experiencing a noticeable increase in these projects. Therefore, we intend to report with a series of articles on improving sound system, with examples drawn from projects in which we have participated. This time, we will focus on issues related to the proscenium of a hall, an area that often becomes a "battleground" for competing sound system, lighting, and construction designs and objectives.
In the proscenium area of a hall, the most important decisions concern the type and installation method of speaker systems and the three-point suspension of microphones. Originally, hall speaker systems were modeled on 2-way or 3-way component systems (combinations of horns, drivers, woofers, and enclosures) developed for movie theaters. Today, for professional PA and sound recording, component systems are now being replaced by one-box-type 3-way or 4-way speakers. In Japan, younger technicians prefer one-box speakers and their outspoken preference is part of what is fueling the changeovers. However, because one-box speakers are invariably larger than their component-type predecessors, problems with available depth and the size of the opening for the speaker arise in converting to all-in-one speaker systems.
The directional placement of side speakers has also changed. In order to eliminate problems due to concentrations of sound and interference, as well as to improve the naturalness of the sound's orientation, every effort is now made to prevent the axes of the stage-right and stage-left speakers from crossing each other. Basically, this means that the stage-right and stage-left speakers each covers mainly the audience on its side of the hall. However, problems arise when the paths of sound from the side speakers encounter obstructions due to the angle of the hall's side walls as the hall expands towards the rear and/or the location of a lighting control room towards the front of the hall. Likewise, problems can arise when the ideal positioning of a side speaker juts out from the wall obstructing the stream of light between a lighting fixture and the stage.
The following are our suggestions for solutions to some renovation problems with regard to proscenium speaker system, based on case studies from recent Nagata Acoustics projects.
(1)
Problem: The opening for the speaker is too small.
Solution: Cut a hole in the ceiling and enlarge the opening for the speaker.
(2)
Problem: The speaker is too big and there is not enough room for the speaker.
Solution: Separate the components from the "all-in-one" speaker and install them individually.
(3)
Problem: There is a catwalk behind the speaker and space is very tight.
Solution: Create a separate, new opening for the speaker, close up the old opening, and refurbish the visible wall covering.
(4)
Problem: The ceiling is flat and there is not sufficient space for the speaker opening. As a result, the ceiling obstructs the path of sound from the speaker.
Solution: Install a speaker cluster that can be suspended beneath the ceiling.
(5)
Problem: The wood frame for the jersey of the speaker opening has a cross that is too large creating an obstruction for the sound path of higher range sounds.
Solution: Strengthen the circumference wood frame so that the cross in the center can be removed.
(6)
Problem: The opening for the speaker is 50% covered by wood ribs, making the sound seem distant.
Solution: Remove the wood ribs and replace them with round metal bars having a maximum diameter of 5mm.
(7)
Problem: The direction of the speakers cannot be changed because of non-movable metal brackets.
Solution: Replace the brackets with movable ones.
(8)
Problem: Sound echoes in the space above the ceiling, making spoken sound unclear.
Solution: Put a cover of compressed cotton padding and thin glass wool quilting over the rear side of the speaker.
Nagata Acoustics News 97-11iNo.119j
Issued : November 25, 1997
Nagata Acoustics Inc.
E-mail: info@nagata.co.jp





