
Title means "Quietness", "Comfortable Sound" and "Excellent Acoustics"
Nagata Acoustics News 97-9iNo.117j
Issued : September 25, 1997
Natori Municipal Culture Center Opens October 1, 1997
by Satoru Ikeda
Plan of Natori Municipal Culture Center (3F)
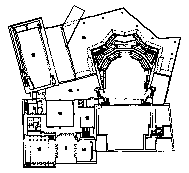 |
Plan of Natori Municipal Culture Center (1F)
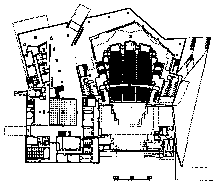 |
Natori City is just a few miles south of larger Sendai, in northern Japan, and the airport named for Sendai is actually located in Natori. On October 1, 1997, Natori will open its new municipal Culture Center ("Natori Bunka Kaikan"). The design concept of the Center was conceived by the full-service architecture and planning firm Maki & Associates. Mr. Fumihiko Maki, president of Maki & Associates, expressed his concept as "the Pavilion in the Cultural Forest" and emphasized the creation of park-like surroundings in their architectural design. While the Natori Culture Center occupies one corner of the zone in Natori City that is filled with the City Hall and a large sports center, the new Natori Culture Center is impressively distinct. The structure of glass and solid walls rises amidst plenty of greenery to create a truly park-like environment.
The new Culture Center is also impressively distinct in its successful attempts to transform the spirit of the Center from a place where people gather to sit passively and be entertained to a place where people come together for more active participation. Maki & Associates realized this objective by designing an expansive public space in the Center's lobby and foyer. After experiencing this "pro-active" space, the Center's visitors can proceed to one of three halls or the Center's music and theater workshops and rehearsal rooms. The Center's architecture says to Natori residents: "You are the doers and viewers, not just silently absorbing witnesses. The city's residents will undoubtedly enjoy the lift to their own sense of purpose when they come to the hall on a regular basis and begin to take part in the events and programs that will be planned.
The Center's three halls are, of course, the most important parts of the new structure, and they provide a variety of configurations and capacities. The large hall is a multipurpose hall with the emphasis on use for musical performances. It seats 1,350 persons. The middle-sized hall is constructed specifically for musical performances and, in particular, the performance of chamber music. It seats 450 persons. Finally, there is a small, multipurpose event hall, which has been configured in a studio-like arrangement with a flat floor. Below are more details on each of the three halls.
Section of the large hall
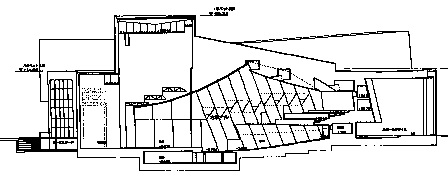 |
The main audience level of the large hall is a shape best described as almost-a-rectangle, and seats 900. The balcony of 450 seats wraps around the circumference of the main seating area. By creating this configuration, and aided by the unique shape of the hall's ceiling, we were able to achieve superior conditions for the performance of chamber music in this room. In addition, the hall has the intimate atmosphere of a dramatic theater. A further aim of the room's design was to enable this large hall to be used for audiences of approximately 900 persons. The high side walls of the hall and the position of the balcony seating enable the hall to be successfully used without filling the balcony area. As a result, the Center has a virtual "fourth hall," without the expense of advanced technological apparatus to adjust the hall for seating arrangements of different size audiences. In creating the hall's superior acoustics, we situated acoustic reflector panels continuously along the rear of the proscenium-shaped stage so that they connect with the ceiling above the audience and the side walls of the hall. A cross-section is shown in illustration No.2 and our reverberation measurements at the time the hall was completed are shown in illustration No.3.
Interior of the middle-sized chamber-music hall
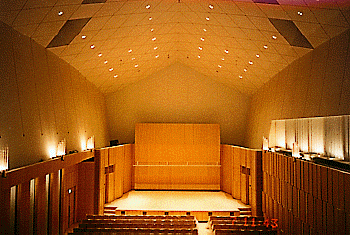 |
For the middle-sized chamber-music hall, we began our design work starting with a basic shoebox, flat-floored configuration. The architects expressed a strong desire for something other than a "simple box," so we devised a unique ceiling configuration. We employed computer simulations, resulting in a lovely curved ceiling reminiscent of the cross-section of a boat bottom. The walls of this hall are also distinctive. A different pattern is created on the left and right walls, which each have a sophisticated and subtle medley of wood finishing and mosaic tiling to achieve an intentionally uneven surface. The result is a high-ceilinged hall, compact, and truly striking in its visual beauty. The acoustics are perfect for performances by string ensembles.
The smallest hall has 200 seats that can be removed or rearranged as needed. The interior is covered with punched-metal absorptive material. While the basic design of this room is an event space with a technical equipment "gallery" at one end, this hall can become part of a unique metamorphosis for theater productions and other larger-scale events. The Culture Center's theatrical workshop is located across from this hall with the foyer of each facing each other. When the movable wall between these two spaces is removed, the theatrical workshop area and the small hall can be used together. In addition, the small hall has an extra-large opening to the outside, increasing the versatile functionality of this space. We anticipate a wide range of uses for this event space, from small-scale theatrical performances to more substantial exhibitions.
Reverberation times of the large hall and the middle-sized chamber hall
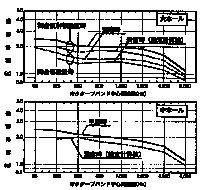 |
Nagata Acoustics first became involved with this project by cooperating with Maki & Associates on their project proposal. Thereafter, we were hired by the city of Natori to be responsible for all aspects of the acoustical work, including design, project management, inspections, and testing. Throughout the design and construction process, the city of Natori convened meetings of all of the project's expert advisors, including theater planners, musicians, stage directors, stage lighting experts, and stage acoustic specialists. Our meetings were attended by the architects, general contractor, and city representatives as well. This approach resulted in a structure that is truly a wonderful composite of many ideas of many people. Unfortunately, the same exciting diversity cannot not be found in the programming of the Center's opening program. Despite the advise of several experts, the Natori Culture Center still has some way to go in its programming. We hear that the Center is planning to hold courses in artistic production and backstage production under the auspices of the professional group Butai Geijitsu Mirai Kobo, but we have yet to learn of anything definite. Since the Center's new "hardware" can only truly come alive through the infusion of artistic "software," at this point it seems a shame to be so under-using this valuable new facility.
Acoustical Renovations for Organ Music
by Minoru Nagata
During the past few years Nagata Acoustics has been commissioned to design improvements to the acoustics of several halls and churches in order to maximize the sound quality of the venue's pipe organ. The most extensive example of this kind of work was that requested by Mr. G.K. Taylor, builder of the organ installed at Matsuyama Church in Matsuyama City, Ehime Prefecture. In this case, we performed a comprehensive acoustical evaluation, followed by nearly a year of design work and a year of implementation that was completed in the spring of 1996. Mr. Taylor's organ was finished last fall and installed in the acoustically renovated church. Similarly, based on Mr. Taylor's request, we were commissioned to design improvements for Margaret Chapel of Rikkyo Women 's College, in Mitakadai, Tokyo. We have already completed our work for this project, and the chapel is now undergoing the final construction necessary to prepare the venue for actual installation of the pipe organ. Finally, late last year, the organist Junko Nishio introduced us to the Shinjo School of Optometry in Miyazaki City, Miyazaki Prefecture. We are now in the midst designing renovations for both the school's auditorium and the Miyazaki Lutheran Church, with which Mr. Shinjo, the school's president, is associated.
Let me take this opportunity to briefly explain what is involved in acoustical renovations to improve the sound of organ music in a hall or other venue. When sound is produced in a room, the strength of the sound (when produced at a constant level) is directly proportional to the reverberation of the room, and inversely proportional to the room's volume. Because organ music has many long sustained sounds, the effect of a room's reverberation on the overall sound of the music is especially marked, and the volume of sound heard from the same pipe of an organ will change if the pipe is installed in pipe organ installed in a room with a different reverberation characteristic. The kind of pipe organ that Mr. Taylor builds is steeped in a historic architectural tradition of structures made of thick slabs of stone and brick. This kind of room environment produces a rich reverberation in the lower registers. The design of pipe organs such as Mr. Taylor's have been perfected over several centuries to take advantage of this reverberation characteristic. But how one of Mr. Taylor's organs will sound when installed in the kind of modern church structures built in present-day Japan -- and elsewhere -- is a question not so easily answered.
In Japan today, the trend in room interiors has moved away from painted surfaces and towards exposed wood paneling. The vibration of the wood paneling results in significant absorption of sound so that the reverberation of the lower registers becomes short in comparison with the reverberation of the middle registers. In addition, sound absorption materials are used in the interior designs of churches to ensure the clarity of spoken sermons. The short reverberation time presents a serious dilemma for organ builders. The only remedies available to them are to increase the air pressure through the pipes or widen the diameter of the pipes. But since both of these solutions have the disadvantage of adversely affecting the timbre of the instrument, it is imperative that we, the acousticians, ease the design dilemma of the pipe organ crafters by developing strategies to both reduce sound absorption and increase the reverberation in the lower registers in the room where the pipe organ is installed. More precisely, the strategy must assertively include the removal of both sound absorption panels and thin wood paneling.
In the case of Matsuyama Church and Margaret Chapel, we brought in super-woofers to measure the vibration of the ceilings and walls. Once we determined the portions of the interior that were susceptible to vibration, where possible we removed the problem materials and, where it was impossible to remove the materials, we added backing that would strengthen them and reduce their vibration. However, Margaret Chapel is a commemorative structure that predates the 1940s, and we faced quite a challenge to fortify its carved wooden panels without altering their appearance. To accomplish this difficult task, we first carefully removed the panels, implemented the desired fortifications, and then relied on the expertise of furniture craftspeople to complete the renovating construction and return the interior to its original visual appearance. Conversely, in our work for the Shinjo Optometry School auditorium we performed not only removing absorption panels, but also removing the ceiling paneling and leaving the concrete slab ceiling exposed. A number of other issues arise in these kinds of projects to improve room acoustics for the sake of a pipe organ.
In our recent work, we were confronted with the need to consider expanding ventilation systems, reducing noise, and constructing appropriate lighting for the organist. In the case of the Miyazaki Lutheran Church, we were also faced with sound insulation needs. The pipe organs is undoubtedly a unique instrument that should be taken into consideration from the earliest stages of a room's acoustical design whenever there is any possibility that a pipe organ will be installed, be it when the venue is constructed or at some later date.
Nagata Acoustics News 97-9iNo.117j
Issued : September 25, 1997
Nagata Acoustics Inc.
E-mail: info@nagata.co.jp







