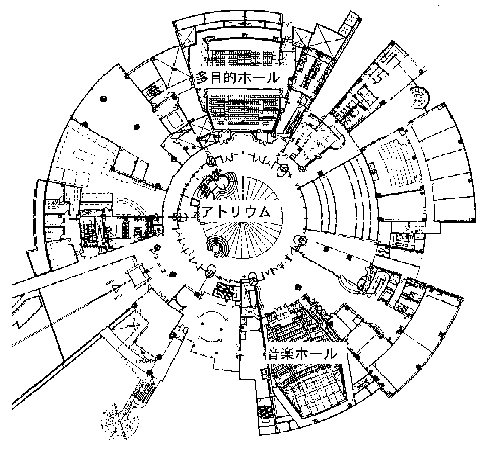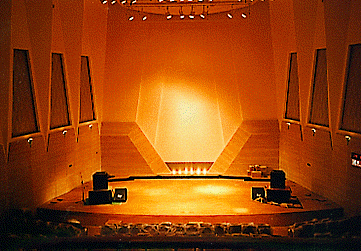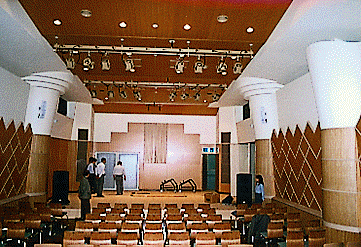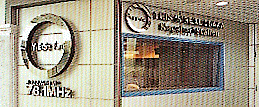
Title means "Quietness", "Comfortable Sound" and "Excellent Acoustics"
Nagata Acoustics News 97-8ÅiNo.116Åj
Issued : August 25, 1997
Completion of Chikyu Shimin Kanagawa Plaza and Sakae Ward Culture Hall Joint Facilities
by Suzuyo Yokose
Plan of Chikyu Shimin Kanagawa Plaza
 |
At the Hongodai Station of the Japan Railway's Negishi Line (in Sakae Ward, Yokohama City), the combined facilities of two new halls have just come on the scene. Construction was completed at the end of June and the official opening is planned for February 1, 1998.
The shape of the horizontal plane of the new facility is almost perfectly circular. In the center of this circle, the ceiling rises more than 30 meters high to form a core atrium. Around the atrium are situated the Chikyu Shimin Kanagawa Plaza, the Governmental and Municipal Research Centers, and the Sakae Ward Culture Hall. (Both "Kanagawa Plaza Hall" and "Sakae Ward Culture Hall" are working names of the facilities which have yet to be officially named.) The first two parts of the facility are funded by the Kanagawa prefectural government, while the third part of the facility belongs to the city of Yokohama. The architectural firm of Matsumoto Yoichi Sekkei Jimusho designed the new facilities.
THE MULTIPURPOSE HALL
The portion of the facility provisionally called Kanagawa Plaza contains a multipurpose hall. This hall is designed with movable floor units that enable more than 10 different patterns of raised and lowered seating arrangements, from a totally flat floor to an arrangement with a stage at one end having a 370-seat capacity. A particularly interesting feature of the flooring system is that the flat seating arrangement is not achieved by lowering the movable floor units, but rather by raising them to the second floor level. As a result, when the floor arrangement becomes a flat-floored room, the total volume of the hall is considerably reduced compared with when the hall has seating staggered at various heights. In this way, the hall's reverberation time is kept from becoming too long, even if the flat-floored hall is used without seating. (Seating is the primary sound absorption factor here.) However, to accomplish this arrangement, the supporting legs for the adjustable flooring must have a height of up to seven meters, so that, at present, even a minor shifting can lead to substantial discrepancy problems. When Nagata Acoustics was performing our final acoustical evaluation at the end of June, fine tuning of the adjustable floor system was still in progress. Final resolution of this issue seems as if it may still consume much time and effort.
Concert Hall
 |
THE CONCERT HALL
Across the atrium from the multipurpose Kanagawa Plaza is the Sakae Ward Culture Hall. Designed primarily for the performance of classical music, the hall seats approximately 300 and is an adaptation of the traditional shoebox hall shape. There are two aspects to the hall shape that diverge from the shoebox model. One is that the seating ascends at a steep angle of approximately 25%. The other difference is that the hall is actually what has been called by one U.S. architect "coffin shaped" (an appellation that does not appeal to me for obvious reasons!). The shape can be explained by imagining a rectangle and pulling the two longer sides of the rectangle outward from their midpoints to create an elongated hexagon. The Sakae Ward Culture Hall still awaits its first live concert. However, the impressions from our acoustical testing make us confident that we have achieved an excellent, clear sound in this new hall.
VIBRATION PROOFING AND SOUND INSULATION
One rehearsal hall and two practice rooms are situated in close proximity to and partially beneath the concert hall. These three rooms have been long-awaited by local musicians and ensembles and maximum usage. Therefore, we needed to make sure that all three rooms can be used simultaneously without being heard in the neighboring rooms. To accomplish this, inside the concrete skeleton of each of the rooms we created a sound insulation layer composed of multi-layered boards supported by vibration-proofing rubber. Because a portion of the rehearsal hall is directly below the concert hall, and because we wanted to be absolutely sure that no sound or vibrations would reach from one room to the other, we created a double layer of vibration proofing and sound insulation in this portion of the building frame. Our test results confirm that we succeeded in shielding the rooms from sounds and vibration produced in the others, with the possible exception of large Japanese taiko drumming or other comparable strong, low-register beating sounds.
The Kanagawa Plaza multipurpose hall portion of the facility is located at a distance of approximately 20 meters from the Negishi Line railroad tracks, which are laid on raised earth. We measured the resulting vibration at the site during the design stage of the project and found that the acceleration speed of the vibration was exceedingly small. We estimated that the vibrations and low-register noise that might occur in the hall from passing trains is minimal and would even be likely to be masked by the noise of the air ventilation system so as to be totally unnoticed by an audience. Therefore, we did not opt for the very expensive measures that would have totally separated the facility's foundation and/or structure from receiving the railroad tracks vibrations. Instead, we gave special attention to preventing noise from entering the hall through openings to the outside, such as the air exhaust openings and other ventilation-related openings. With the hall completed, we find our expectations to have been correct. When the hall is completely quiet, a brief, low-register sound can be heard from passing trains, but the sound is so minimal that most visitors to the hall do not notice the sound until it is pointed out to them. From a practical standpoint, the use of the hall will not be affected at all by vibration or noise from passing trains.
In the past few years, I have been in charge of the acoustical consulting for a number of redevelopment projects near train stations. The aim of each of these projects was a multipurpose structure or group of facilities. The hall was not always considered the highest priority of these projects. I was often forced to accept that a hall and its acoustics were not as important as other aspects of the project to the people with different perspectives and objectives who were in charge of those other portions and rooms of each project. In the case of the facility at Hongodai Station, the concert hall shares a wall with a restaurant's kitchen, and its practice rooms are directly underneath the concert hall. An exhibition hall was created on the floor above the multipurpose hall. Except for the sound insulation surrounding the rehearsal and practice facilities, I was unable to give as much attention to sound insulation as I would have desired. Working within a preset budget, I was frequently required to take a back seat to other priorities. Nevertheless, now that this project is completed, I find satisfaction in recognizing that the facility has achieved a good balance among the competing objectives and wishes of the population that will use not only the Chikyu Shimin Kanagawa Plaza and Sakae Ward Culture Hall, but the other entertainment and business features of the new facility as well.
Terano Hall at Hoshakuji
by Hideo Nakamura
Terano Hall
 |
Terano Hall is the name of a new 148-seat hall on the grounds of Hoshakuji Temple. The temple is located in Isogo-ku, Yokohama City. The temple's Chief Priest Takanashi often speaks of the role Buddhist temples used to play in many Japanese communities. They were the place where people came together, whether it was to hear music, a traditional comic storyteller, or to talk among themselves. For many years, Chief Priest Takanashi has encouraged the use of Hoshakuji's main hall for musical and other cultural events, establishing a close bond with many of the residents of nearby communities.
Terano Hall is the culmination of many years of wishing and planning by Chief Priest Takanashi, whose goal was to build a hall that would increase the ability of audiences to appreciate the artistic and cultural events they attend. The new hall was given the name "Terano" for two reasons. First, in Japanese, the word tera means "temple," and tera-no means "of the temple," so that the entire name, Terano Hall, means precisely "Hall of the Temple." Secondly, Chief Priest Takanashi wished to make an allusion to the Latin word terra, which is pronounced exactly the same way as the Japanese tera, and has the expansive meaning of "the great earth" or "the world." Together, the many-layered meanings of the words pronounced tera/terra convey the reality and part of the ambition of Hoshakuji to play a role in the surrounding communities' world. In keeping with the temple's local ties, the architectural design of Terano Hall was commissioned to a company with offices in Isogo-ku.
While Terano Hall's use will span everything from classical music to traditional Japanese court music, to comic storytelling -- and perhaps other as yet undreamed of uses -- Chief Priest Takanashi was determined to have a hall where classical music performances would truly shine. A multipurpose hall was the safest choice, but taking into consideration the Chief Priest's desire for a wonderful venue for classical music, we chose a shoebox shape with an open stage for the basic design of the hall.
The available land area and construction requirements of the hall limited its ceiling height. Nevertheless, we designed Terano Hall with a healthy reverberation time of 1.3 seconds when the hall is empty (average absorption is 0.15) in a room space of 770m3 (excluding chairs and absorption panels). In order to reduce the reverberation time for non-music events, we designed-in the ability to add curtains to the stage, but we have found that there is sufficient clarity without the curtains, so none have been installed. In my opinion, this happy outcome results at least in part from the small scale of the hall.
Terano Hall is an unusually small size. It is too small to straightforwardly apply the reverberation time standards generally advocated for large concert halls. Determining the reverberation time therefore posed different difficulties than does setting the reverberation time for a large concert hall.
Terano Hall has two noteworthy pianos. One is a Broadwood, built in England in 1860. It had long been stored in a warehouse and gone unused until it was brought to Japan to be overhauled and brought back to life for Terano Hall. On June 7, 1997, Jorg Demus was drawn to Terano Hall, during his tour of Japan, by his interest in this piano. His lively concert on the piano was attended by a full house of avid fans. Terano Hall's second noteworthy piano was built by the German company Grotrian, a piano closely related to the more well-known Steinway. The Grotrian name is not well known in Japan, though it is a highly respected name in Europe. The novel origins of Terano Hall's two pianos are sure to stimulate interest among Japanese piano aficionados.
Our participation in the Terano Hall project did not begin until the hall's architectural design was finished and groundbreaking for construction was already under way. Our ability to successfully turn the project into an appropriate venue for the performance of classical music owes an enormous amount to Chief Priest Takanashi's passionate enthusiasm, as well as the enthusiasm of the architects and the temple's volunteers, and to the open-mindedness and understanding of everyone toward the factors and issues we raised.
Tenor and Tokyo College of Music Professor Yoshiaki Shinozaki, who lives not far from Hoshakuji, has agreed to serve as Musical Director for future classical music programming at Terano Hall, and many other exciting cultural and artistic performances are also "waiting in the wings." This is certainly one hall that is well worth the visit.
(To contact Terano Hall directly, please write to it at 7-13 Kamicho, Isogo-ku, Yokohama City, Japan 235, or call 81-45-751-4300.)
Osaka's New FM Station: "YES--fm"
by Keiji Oguchi
FM Station: "YES--fm"
 |
Yet another underground shopping mall has opened in Osaka. What used to be a channel filled with water is now filled with landfill and covered with a road named Nagahori-dori. And under Nagahori-dori, from Yotsuhashi-suji to Sakai-suji can be found the bustle of the new underground shopping mall and garage. The fourth level down is under construction for a new subway station on an extension of the Tsurumi-Ryokuchi Line. From August 1997, trains will take riders as far as Osaka "Dome" stadium's Taisho Station.
At the west end of the underground mall, Yoshimoto Kogyo has just opened the Nagahori Satellite Studio of its FM station, "YES--fm." The commercial FM station broadcasts at 78.1 Mz.
The new satellite studio is tiny, with a DJ's studio measuring 10mÇQ and an 8mÇQ standby room. But the studio's presence adds to YES--fm's image as the station "on your corner and in your neighborhood." YES-fm uses the new studio to broadcast popular music and local news and information.
The studio's acoustical challenges focused on the vibration and noise control from the subway that runs through the same structural skeleton, and the need to insulate the studio from noise outside a window that looks onto a busy plaza of the mall. In particular, the DJ studio demands a very quiet environment. Our solution was as follows: Above a rubber-supported floating concrete slab, we built a structural steel frame that is completely free-standing with regard to the mall's skeletal frame. On the exterior of the structural steel frame, we placed a sound insulation layer of extruded cement board. The total thickness from the mall's skeleton to the studio's inside walls is approximately 40 cm. We used three layers of glass to separate the DJ Studio from the plaza outside its window. Through these means, we produced a sound pressure level difference of 75 dB at 500 Hz sound insulation performance level. During test runs of the subway line, we confirmed that the trains cannot be heard at all inside the studio. If you have the opportunity to visit this mall in Osaka, surely have a peek in YES--fm's studio as it broadcasts in tune to the pulse of life in the new Osaka underground mall.
Nagata Acoustics News 97-8ÅiNo.116Åj
Issued : August 25, 1997
Nagata Acoustics Inc.
E-mail: info@nagata.co.jp






