
Title means "Quietness", "Comfortable Sound" and "Excellent Acoustics"
Nagata Acoustics News 06-07 (No.223)
Issued :July 25, 2006
Sennen-no-Mori Hall Opens in Senju Chuo Community Center
by Satoru Ikeda
Senju Chuo Community Center
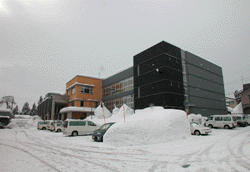 |
To people familiar with the Chuetsu Region of Japan's northern Niigata Prefecture, this area invariably conjures up images of snow. More recently, the area made international news in October 2004, when the strong, 6.9 magnitude Chuetsu Earthquake shook the area.
Chuetsu's Tokamachi City can be reached by a three-hour train ride from Tokyo. Starting out on the Joetsu Shinkansen Bullet Train, the traveler need only change trains once, to the Hoku-Hoku line at Echigo-Yuzawa Station. Tokamachi's image may be that of a remote, country area filled with snow, but the reality is that it is closer and easier to reach than we might imagine.
Kawanishi-machi merged with Tokamachi City in 2005, after the planning phase of the new community center. (During the planning phase, Kawanishi-machi was part of Nakauonuma-gun.) As its "River West" name implies, Kawanishi-machi runs along the west bank of the Shinano River and is now home to the new Senju Community Center. The new facility celebrated the project's completion with a gala opening on April 6, 2006.
<< Revitalizing in the Face of a Dwindling Population >>
Dwindling population continues to be an ongoing topic of concern for Kawanishi-machi and the surrounding locales due to a low birth rate among residents, the persistent exodus of its school graduates to larger population centers and the resulting aging of the remaining population. To counteract this trend, in 1997, the then administratively independent township of Kawanishi embarked on a revitalization plan to widen its roads, build up its hot springs accommodations, increase its cultural and school facilities and open more shops to create a more excursion-oriented town atmosphere and increase the town's appeal and ability to bring visitors as well as residents to Kawanishi. The revitalization plan succeeded in bringing new life to the town and its facilities, focusing on the Hidamari Pool, the Senju and Sennen hot springs, the Senju Post Office, the Kawanishi Business Center, Sennen-no-Ichi community plaza and the "Heart-full Kawanishi" town office.
The Kawanishi town revitalization effort relied entirely on grass-roots planning and participation. Prof. Fumio Uchida, of Yamaguchi University and Atelier Ryu provided the design and oversight of the hot springs and the community facilities.
<< The Senju Chuo Community Center Addition's New Hall >>
The renovation of the Senju Chuo Community Center added a new, three-story wing to the existing structure, with a highlight of the new addition being its multipurpose hall. The new facility also has meeting rooms, a kitchen and a library.
The community center's multipurpose hall, named Sennen-no-Mori Hall, has a proscenium stage and can be configured with a stadium-seating module of 187 seats. This small-scale hall has a flat floor and can also be used without the stadium-style seating. In the flat-floor configuration, the hall accommodates up to about 250 seats.
The proscenium stage features a fly tower provided with sound reflection panels. A gallery that rings the sides and rear of the audience seating area provides additional options for suspending lighting and equipment. The sidewalls of the hall are finished with decorative openwork blocks. The blocks' square, 110 mm. (4-1/3 in.)-sided openings create a strong visual impression and the ceiling boards have a soft, brick-red that balances well with the openwork blocks to produce a calm, unostentatious hall interior.
When the Sennen-no-Mori Hall's sound-reflection panels are deployed, the hall reverberation time measures 1.0 second (at 500 Hz, with the hall fully occupied). The reverberation time measures 0.8 seconds when set up with the stage curtain (also at 500 Hz, with the hall fully occupied).
The outstanding attraction of Sennen-no-Mori's interior is the unique design of the stage drop curtain which replicates an original artwork of calligraphy. Master calligrapher Sogen Hirano, a native of the area, created the work, which bears the name "Go-fuku-shou-ou," a concatenation of five characters meaning, approximately, "five good fortunes requesting happy omens." According to the artist, he took the merger of five of the region's towns as the inspiration for his design.
<< The New Hall as Part of the Successful Local Revitalization >>
The grass-roots efforts to revitalize Kawanishi took root successfully. Some of the hot springs facilities that preceded the rebuilding of the community center have already undertaken their own additions and renovations, and the local residents are pleased with the town's resurgence.
The new Senju Chuo Community Center and its hall are facilities that can be easily accessed and used by the local residents. We hope that it will become a hub of cultural and learning activities for the people of Kawanishi and the neighboring towns.
Tono City's New Miyamori Hall - and a Real Trip to the Milky Way Platform
by Akira Ono
Miyamori Hall
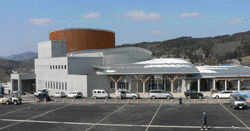 |
|
|
Megane Bridge
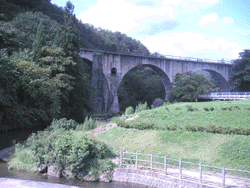 |
|
When Iwate Prefecture's Miyamori Town and Tono City merged into one administrative unit, they agreed to name their new, municipally funded cultural facility Miyamori Hall. The completed facility opened on April 21, 2006, with opening ceremonies and exhibits supported and orchestrated by the combined local communities that are now one Tono City.
The Kamaishi local train line runs from the Tohoku Shinkansen Bullet Train's Shinhanamaki Station towards Kamaishi. About 20 minutes from Shinhanamaki, it stops at Miyamori Station. The Kamaishi Line also bears the nickname of "Milky Way Dream Line Kamaishi," not because Tono City is well-known for its legends and folktales about the mythic water-imps of Shinto origin, called "kappa," but rather because of the area's close association with Kenji Miyazawa, Japan's beloved, turn-of-the-20th-century author of children's books.
<< The Legacy of Kenji Miyazawa's Stories >>
Kenji Miyazawa lived most of his life in rural Iwate Prefecture. He was a renaissance man with a keen intellect and broad-ranging knowledge in the fields of literature, agriculture, geology, music and other subjects, and he is best known for his masterpieces of children's literature. In particular, his famous story "Night on the Milky Way Train" is said to be based on Miyamori's Megane Bridge, which the Kamaishi Train Line uses to cross the Tassobe River. Also, Miyazawa modeled the school in "Matasaburo the Wind Imp" on a school in Tono City and used Miyamori as the backdrop for the story's fictional happenings.
Megane Bridge blends perfectly with the surrounding landscape's pastoral setting, its graceful arches sweeping majestically over the river below. When trains travel across the bridge at night, they appear to run on train rails pointed up towards the sky. The "Milky Way Dream Line Kamaishi" name derives from the imagery of Megane Bridge and Kenji Miyazawa's "Night on the Milky Way Train" story.
One of Kenji Miyazawa's interests was the international language Esperanto. He called Iwate Prefecture "Ihatov," and he used Esperanto names in his stories. In recognition of Miyazawa's Esperanto interest, the Kamaishi Train Line created an Esperanto name for each of its stations and, thanks to a Japan Railroad Tohoku tourism promotion plan, a placard with the station's Esperanto name can be seen on the platform at each stop along the entire Kamaishi Line. Miyamori Station's Esperanto name is Galaksia Kajo, which apparently translates as "Milky Way Platform."
Miyamori Station does not employ a full-time gate attendant, relying instead on a local resident to come serve as ticket taker at the scheduled times of day when a train arrives and departs. After 5:00 p.m., the station's building closes for the night. One time during the course of the Miyamori Hall project, I arrived at the station in the evening during a heavy snow storm. The station house was shut and I found my way around it to the half-lit platform to await my train. The train did not arrive at the time I expected and I eventually grew concerned as I waited alone, watching the snow fall on the station platform. I thought about checking the train's scheduled arrival time by looking at the published timetable, but I could not find one. Suddenly, I noticed the brand new placard with the words "Milky Way Platform" and I could not help but smile at the notion that timetables as we know them apparently do not exist for rides along the Milky Way.
<< Overview of the Miyamori Hall Project >>
Miyamori Hall is located about a 10-minute walk from Megane Bridge, on land that is about half way to the top of a gently sloping hill. Kume Sekkei's Tohoku Branch created the project's architectural design and Nishimatsu Construction Co., Ltd. built the facility.
Miyamori Hall Lobby
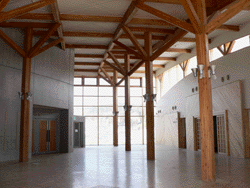 |
The Miyamori Hall facility is a building comprised of two wings, one of which is a concrete structure and one that is constructed of wood. The concrete portion of the building (the left side of the building in the accompanying photo of the hall's lobby) houses the 300-seat multipurpose hall, and a dressing room area with enhanced sound isolation properties that enables it be used for rehearsals and practice sessions. A common lobby joins this wing with the wood-constructed wing (shown at right in the accompanying photo), which makes abundant use of lumber resourced from the local forestry industry growers of Tono City. This wing has a large conference hall (informally given the name Begokko Hall), an exhibition gallery and a creative workshop space.
While the acoustical designs of the multipurpose hall and Begokko Hall did not incorporate special sound isolating features between these two halls, we confirmed through our post-completion measurements that we achieved a high level of sound isolation exceeding 80 dB/500Hz between the two spaces. The likely explanation for this result is that the disparate materials of the concrete and wood structures impede and mitigate the transfer of solid-borne sound waves. The sound isolation between the two halls thus provides an excellent example of the effectiveness of physical separation between two structural elements in achieving a high level of sound isolation performance.
For Miyamori Hall's opening event, the local community organized a "Kenji Miyazawa and Tono Exhibit" in the hall's exhibition gallery. Residents contributed the exhibit's artifacts, which include hand-written letters by Miyazawa about his story, "Matasaburo the Wind Imp," a violin and record albums he owned, and other historical memorabilia of the author's ties to Tono City. The exhibit continues, with periodic rotation of the artifacts displayed, through March 31, 2007, and is surely a must-see opportunity for Kenji Miyazawa fans.
UK's Institute of Acoustics Hosts "Auditorium Acoustics, Copenhagen 2006"
by Motoo Komoda
IOA Auditorium Acoustics 2006
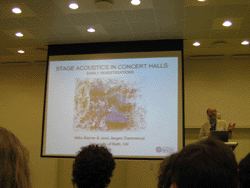 |
On May 5 - 7, 2006, the Building Acoustics Group of the UK's Institute of Acoustics (IOA) hosted the Sixth International Conference on Auditorium Acoustics in Copenhagen, Denmark. Nagata Acoustics sent four of our consultants, Yasuhisa Toyota, Keiji Oguchi, Ayako Hakozaki and this author to present at and attend the professional event.
In recent years, the city of Copenhagen has seen a prodigious amount of large-scale construction activity for performing arts venues. In January, 2005, the new Copenhagen Opera House opened and the Royal Theatre and the Danish Radio ("DR") Concert Hall are both now under construction. The Royal Theatre's opening is planned for autumn, 2007 and the opening of DR Concert Hall will follow soon thereafter in early 2008.
<< Conference Seminars and Poster Session >>
The seminars and papers delivered at the conference ranged across a wide variety of topics, including: analysis of stage acoustical characteristics and their design; effectiveness of ceiling sound-reflection panels; stage machinery noise control; opera house room acoustical design; actual renovation projects of specific halls; and musicians' evaluation of a space's acoustics. There were also introductory presentations of computer simulation and auralization systems, demonstrations of test chamber equipment and computer simulations used to create sound reproduction of specific spaces, as well as presentations of specific systems for varying a room's reverberation-time. The total number of live sessions at the conference exceeded 30 in number. Mr. Toyota delivered a paper on our acoustical design of DR Concert Hall.
The poster session included 24 presentations focused primarily on actual hall and theater projects. After setting up the poster session for the conference's first afternoon, the IOA kept the posters displayed for the entire duration of conference, affording attendees the opportunity to mingle among the posters during session breaks and further discuss the displayed projects. I presented a poster on the scale model testing I conducted during the design phase of DR Concert Hall. In my presentation, I discuss the tiny omnidirectional loudspeakers developed by Nagata Acoustics (see our December, 2003 "News & Opinions"), and I fielded many questions during the poster session about this unit and its specifications.
<< Conference-organized Local Tours >>
The IOA scheduled several local tours among the conference's activities. Below is a summary of the places I visited on these tours: The Copenhagen Opera House; The Queen's Hall; the anechoic chamber at Technical University of Denmark (DTU); and, the DR Concert Hall project site.
Copenhagen Opera House
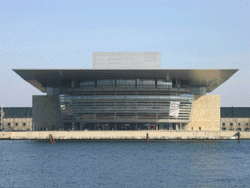 |
- New Copenhagen Opera House - With maximum seating capacity of 1,703, an inter-connected, multi-stage design, orchestra pit and multiple balcony tiers, this facility exemplifies the traditional paradigm of opera house styles. The huge building also houses many rehearsal rooms. Built along Copenhagen's harbor waterfront, the opera house was donated to the Danish people by the A.P. Moeller and Chastine Mc-Kinney Moeller Foundation. (A.P. Moeller was a co-founder of the highly successful shipping company now known as Maersk.)
- The Queen's Hall - In 1999, Denmark added a new structure to its existing Royal Library, and the new building's unique architecture has earned it the moniker "Black Diamond." The Black Diamond's multipurpose hall seats up to 600, has reverberation-time adjusting mechanisms built on the walls and uses an above-stage system to support sound reflections. Our tour of this facility included experiencing at first-hand the affects of these devices during a live piano and violin performance by some of the conference's participants.
- DTU and the DR Concert Hall - After touring DTU's anechoic chamber facility, we visited the DR Concert Hall project, where the project manager provided an overview of the project using video materials, followed by a tour of the construction site and the 1:10 scale model (see our November, 2005 "News & Opinions").
In summary, while the content of the conference seminars covered mostly topics that were not new to me, the conference brought together researchers and acoustical consultants from many countries, many of whom I met for the first time. This opportunity to meet and discuss ideas with a new group of professional colleagues made this conference worthwhile for me.
The UK Institute of Acoustics website URL is: http://www.ioa.org.uk/.
The Danish Radio Concert Hall website URL is: http://dr.dk/drbyen/english/default.asp.
A Tribute to the Late Professor Yasuo Makita
by Dr. Minoru Nagata, founder of Nagata Acoustics
After a life of good health, Prof. Yasuo Makita left this world on May 12, 2006, while at Tokyo's Adventist Hospital. He was 93 years old, and had prepared for this eventuality in advance with a will that made known his desire for no funeral and donating his body to science. He approached the end of his life precisely as he had lived it.
In 1951, Prof. Makita left an academic position at Osaka University's Acoustical Science Research Department to join NHK Technical Research Laboratories. The research laboratories were in the midst of a reorganization, and Prof. Makita became the chief of the new Architectural Acoustics Research Group that emerged as a result of the reorganization. During his tenure at NHK, which lasted until his retirement and return to academia in 1968, Prof. Makita held the positions of Manager of Acoustical Department and, later, Director of Broadcasting Science Laboratories of NHK. He instilled a zeal for progress in the field of acoustical research and contributed immeasurably to both the content and spirit of the technical research done at NHK.
As an academic, Prof. Makita helped establish Kyushu Institute of Design (Kyushu Geijutsu Koka Daigaku), a new national university that opened in 1968. He was appointed full professor the same year, continuing in this capacity until he reached the age of mandatory retirement in 1978. Prof. Makita was the Japanese national university system's first-ever professor in the specific discipline of acoustical engineering and, as such, he built the foundations for Japan's acoustical engineering studies as a profession, teaching large numbers of acoustical engineering students and sending out into the world many of the Japanese acoustical consultants and researchers.
When Prof. Makita joined NHK in 1951, the detritus from the final days of WWII still floated visibly in the Tokyo harbor. At the time, the Architectural Acoustics Research Group's primary mission was the acoustical design of the 630-seat, first NHK hall, in a corner of the JOAK Broadcasting building then being constructed in the Shinbashi section of Tokyo. This hall was NHK's first concert hall. We built it in an era when technical acoustical design research materials and information about halls outside Japan was virtually non-existent. Under Prof. Makita's direction and leadership, we began our search for the answers we needed to the acoustical design questions posed by this hall's architectural design.
In 1956, Shinbashi NHK Hall opened, and radio airwaves carried the performances to households throughout Japan. However, in 1973, when NHK moved its headquarters to a new Broadcasting Center in Shibuya Ward, Shinbashi NHK Hall's brief existence came to an end. This hall's mere 17 years may seem to be a very short history, yet these years spanned a period before LP albums and FM-radio became established in Japan and, therefore, this hall's success played a key and critical role in spreading enjoyment of classical music across all of Japanese society, a success that continues to have a ripple affect in the strong popularity of classical music in Japan today.
The next two halls designed by the NHK Architectural Acoustics Research Group under Prof. Makita's direction, were Musashino Academia Musicae's Beethoven Hall and Tokyo Bunka Kaikan. The successful completion of these two projects established the systematic inclusion of architectural acoustical design that continues in Japan to this day. Working in conjunction with the process flow of a construction project's architectural design, a rubric that covers diverse functionalities and requirements, partnering with the architect at the appropriate times to address acoustical conditions, needs and specifications, as well as knowing which aspects of the overall design deserve the acoustical consultant's attention, these mutual understandings that have become second nature for colleagues working on projects large and small in today's world were all pioneered and clarified by Prof. Makita, to our enduring benefit.
Tokyo Bunka Kaikan opened in 1961. This past April, it celebrated 45 years as a concert venue. The large hall's acoustics have earned themselves the unique appellation "Bunka Kaikan Tone," and are known and highly valued internationally as well as in Japan. Considering that around the same time that Tokyo Bunka Kaikan opened, acoustical consultants in other countries, practitioners with strong historical and academic grounding in architectural acoustics, designed halls destined to receive unfavorable evaluations, some might consider Tokyo Bunka Kaikan's success to have been a miracle. However, Tokyo Bunka Kaikan's acoustics encapsulate the essence of current architectural acoustical technology as we know it in Japan today, in the 21st century. This essence is not limited to designing reverberation times and sound isolation strategies. To give just one example, in deciding the building's basic architectural design layout, we recognized the need to distance both the large and small halls from the vibration and noise of the nearby railroad, a condition and concern that continues to be a significant consideration for Japanese concert hall design to the present day.
Prof. Makita's guidance, leadership and direction in bringing Tokyo Bunka Kaikan and Beethoven Hall to fruition are the source and wellspring that, daily, inspires all of the acoustical design work performed by Nagata Acoustics.
The field of acoustics is a domain where subjective experience and sensory experience constantly "rub shoulders," one against the other. Likewise, in the specific discipline of architectural acoustics, it is easy to become comfortable relying on established experience and knowledge, and the lure of hiding behind a plethora of sensory measurements also dangerously beckons. Here, Prof. Makita's strict teaching is conclusive. Stated succinctly, to continually discern the true essence of things concealed in their structures and to hold to a philosophy, this was the way he taught us to pursue our lives and craft.
On July 8, colleagues from NHK and former students from Kyushu Institute of Design gathered at Nakano Sun Plaza Hall to share memories and pay tribute to Prof. Makita. Surrounding a photograph of our esteemed teacher, some 130 men and women shared memories and said our last good-byes.
E-mail Distribution of Nagata Acoustics News & Opinions
We hope you have enjoyed this News & Opinions newsletter, available each month on our web-site (http://www.nagata.co.jp). We also offer e-mail delivery of the text version of this newsletter. To receive the text newsletter to your e-mail address, simply send the following information to us at newsmail_e@nagata.co.jp:
(1) Your e-mail address
(2) Your name
(3) The name of your company
By requesting the text version via e-mail, you will automatically receive every newsletter and you can still get the visuals and graphics at our web-site.
Nagata Acoustics News 06-07 (No.223)
Issued : July 25, 2006
Nagata Acoustics Inc.
Hongo Segawa Bldg. 3F, 2-35-10
Hongo, Bunkyo-ku, Tokyo 113-0033 Japan
Tel: +81-3-5800-2671, Fax: +81-3-5800-2672
(US Office)
2130 Sawtelle Blvd., Suite 307A,
Los Angeles, CA 90025, U.S.A.
Telephone: (310) 231-7818
Fax: (310) 231-7816
E-mail: info@nagata.co.jp






