
Title means "Quietness", "Comfortable Sound" and "Excellent Acoustics"
Nagata Acoustics News 06-06 (No.222)
Issued :June 25, 2006
Suginami Koukaidou's Rebirth -
The New Hub of a Town's Cultural Life
by Chiaki Ishiwata
Main Hall
 |
When Suginami Koukaidou first opened in 1957, in an extremely convenient location just a five-minute walk from the Chuo Train Line's Ogikubo Station (in an upscale, residential section of Tokyo), the hall was one of a few, rare venues suited to the performance of classical music. It is now three years since a "Sayonara Concert" said goodbye to the old Suginami Koukaidou building and construction began on a brand new building.
The new Suginami Koukaidou held a gala opening on May 14, 2006, with performances by Japan Philharmonic Orchestra, the Toritsu Suginami High School Wind Ensemble, and poet Shuntaro Tanikawa accompanied by his pianist son, Kensaku Tanikawa. In addition, public submissions of writings by Suginami Ward schoolchildren on the theme of "Suginami" (literally, "rows of cedar trees") were presented as live poetry readings embellished with music and video content. A large number of Suginami Ward residents attended the event, inaugurating the hall with great festiveness.
<< Financing the Suginami Koukaidou Reconstruction Project >>
The Suginami Koukaidou reconstruction project addressed both the deteriorating state of the old structure and Suginami Ward's efforts to increase the cultural life of the ward by building a facility that will serve as a cultural focal point. In addition, in 1994, Suginami Ward entered into a Friendship Agreement with Japan Philharmonic Orchestra under which the orchestra performs and holds rehearsals and other activities at venues in Suginami Ward. The new Suginami Koukaidou will serve as the home hall for the orchestra.
The reconstruction project is the first hall in Japan to be built as a "Build, Operate, Transfer" (BOT) facility as conceived in the 1999 Law Concerning the Maintenance and Improvement of Public Facilities via Private Finance ("PFI"). At the end of 2002, Suginami Ward selected two private companies that formed a joint venture to build, operate and transfer the new facility. From April 2003 to January 2006, the building was designed and built, and for 30 years from its opening the selected Special Purpose Company ("SPC") will manage and operate the facility. For this project, the SPC chosen was created by Obayashi Group, which includes Obayashi Corp., Keio Setsubi Service Co., Ltd., and AXS Satow Inc. among its companies. Obayashi Corp. and Keio Setsubi Service Co., Ltd. provided the funding to establish the SPC, named PFI SUGINAMIKOUKAIDOU Co., Ltd. AXS Satow Inc. served as the architectural firm, and Obayashi Corp built the facility. Nagata Acoustics participated as the Acoustical Consultant for the project's acoustical design, acoustical construction oversight and post-construction acoustical evaluations.
<< Suginami Koukaidou Project and Acoustical Goals >>
The new Suginami Koukaidou aims to provide a venue for cultural and artistic activities, and space for local residents' gatherings and group activities that span a broad range of purposes and interests. Based on the specifications in the baseline standards document provided as part of the PFI process, the building includes a large hall (1,200 seats), a small hall (200 seats), a "Grand Salon" with a flat floor for use by the orchestra as a rehearsal room and by others as a multipurpose space, and five rooms called "studios," which are expected to be used, for example, by choral, theater, dance and other groups as practice rooms.
From the acoustical design perspective, we identified two primary goals for the project: (1) As the successor hall to the old Suginami Koukaidou, the new building's large hall needed to have appropriate acoustics for classical music concerts. (2) Since a large hall, small hall, Grand Salon, and five other rooms would all be fit into a building that stands on a site of compact dimensions (the building footprint covers 2,300 sq. m.[24,757 sq. ft]), achieving sound isolation between and among the building's rooms would be a key focus of our acoustical design work.
<< The Large Hall's Acoustical Design >>
For the large hall's acoustics, in keeping with the goal of a hall designed to suit classical music concerts, we aimed to create warm and abundant acoustics with substantial low-frequency tones, and on-stage acoustics that enable musicians to hear themselves and each other well when playing in an ensemble. To determine the shape of the hall, we began by using computer simulations to refine our possible options, then we worked closely with the architectural team to finalize the ceiling height, width of the hall and the placement of protruding surfaces to promote sound diffusion. The resulting large hall configuration has a ceiling height of 15 m. (49 ft), a 20 m. (66 ft) width, and total hall spatial volume of 12,000 cu. m. (423,776 cu. ft).
The protruding surfaces on the sidewalls of the main floor of the auditorium aim to promote diffusion of mid-frequency and high-frequency sound and represent the architect's design interpretation of our specifications, which include both large design elements, "halved configuration", and the placement of small, uneven surface elements. With the cooperation of Obayashi Corp. Technical Research Institute, we built a 1/10-scale model of the hall during the early stages of construction and performed tests using measuring devices and experiential hearing tests to validate details of our acoustical design and related architectural interpretations. The constructed hall incorporates the results of findings we obtained using the 1/10 scale model.
Also, with regard to the interior of the large hall, we selected finishes made of heavy-weight building materials to ensure stiff surfaces providing sound reflection characteristics that include robust reflections of low frequency sounds. The walls of the large hall's main floor have a wood finish tightly affixed to concrete.
<< Accommodating the Multipurpose Requirements of the Large Hall >>
Variable Acoustic units
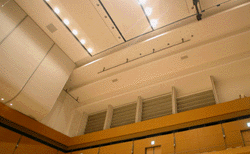 |
|
|
Main Hall Proscenium-style stage
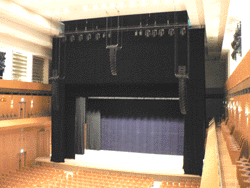 |
|
The project's baseline standards document required that the large hall's design achieve not only concert-hall quality acoustical characteristics, but that it also be able to function as a multipurpose hall that diverse community groups will use for a variety of events. Therefore, we built portions of the stage ceiling and the lower portions of the stage's sidewalls to be rotated 90-degrees to open or closed positions, and we hid a baton above the ceiling that can be used with hanging curtain equipment to convert the stage to a proscenium-style stage.
To meet the room acoustical needs of diverse events, the hall incorporates mechanisms to alter its reverberation time characteristic. To maximize the range of reverberation time adjustment, we designed the adjustment mechanism with a large surface area, and we took into consideration the impact of the mechanism on low frequency sound by creating an air chamber behind the adjustment mechanisms made by glass wool. The achievable reverberation time variance equals 0.3 seconds (at 500 Hz), which is approximately the same variance between the reverberation time when the hall is empty and when it is fully occupied. The reverberation time adjustment mechanism makes the hall well-suited for rehearsals in the unoccupied hall, as well as for a wide range of instrumental performances and other events.
<< Sound Isolation for the Vertical, Compact Project Layout >>
In addition to the large hall's room design, sound isolation was another key focus of Nagata Acoustics work on this project. Within the site's limited footprint, the plan for the building included rehearsal and practice rooms plus a large hall and small hall, necessarily resulting in these rooms being located above and below each other. The space limitations made it difficult to obtain significant physical separation between rooms. Accordingly, with the exception of the large hall, we installed all of the rooms (the small hall and all six rehearsal/practice rooms) with anti-vibration, sound-isolating structures. Regarding the sound isolation levels achieved in each room, we provided the facility's operations staff with measurements of the physical sound isolation levels achieved and the hall also conducted listening tests using Japanese taiko drums, brass bands and rock music, so that it can implement appropriate room reservation policies.
<< Japan Philharmonic's "Test Drive" of the New Hall >>
On March 4 of this year, Japan Philharmonic gave the new hall its first "live" test by holding a rehearsal in the hall. Maestro Kenichiro Kobayashi, the music director, lowered his baton and, in the split-second timing between the orchestra's first sound and the conclusion of its very first phrase in the hall, Maestro Kobayashi jumped from his podium to the audience seating, listened to his orchestra, and then greeted the small number of project representatives and other people in attendance with the words "Thank you for giving Japan Philharmonic the hall we deserve for our 50th anniversary year!" The orchestra's players also praise the hall highly.
In recent years, Tokyo and its environs have seen an increase in friendship agreements between new halls and professional orchestras, including Sumida Triphony Hall with New Japan Philharmonic's agreement and Musa Kawasaki Symphony Hall with Tokyo Symphony Orchestra's agreement, increasing the frequency and quantity of attractive orchestral concert offerings. With the addition of Japan Philharmonic's resident presence at the new Suginami Koukaidou, Tokyo's classic music lovers will have even more reason to make sure they stay informed of these orchestras' concert schedules. Like the nearly half-century long run of the original Suginami Koukaidou before it, we wish the re-built Suginami Koukaidou many years of success as the new "neighborhood" hall in Suginami Ward.
The hall's URL is http://www.suginamikoukaidou.com/index.html .
Mitigating Building Equipment Noise and Vibration
Part 2 of a Series:
Addressing Lavatory Noise
by Ayako Hakozaki
Undoubtedly, if concert-goers see concert halls and lavatories (or rest rooms) mentioned in the same sentence, they think of the long lines that form outside these facilities during intermissions. Determining the requirements for a concert hall's rest rooms includes planning the access routes, the number of toilets, space for patrons to wait and other operational considerations. In addition, when the rest rooms are located near the hall, the hall's design must also include strategies for mitigating noise and vibration from the rest room facilities. Often, a building's layout prioritizes easy access from the concert hall to its rest rooms by locating the rest rooms adjacent to the hall. These rest rooms are used not only before the concert, during intermission and after the concert, but also by audience patrons who arrive late, after the concert has already started. In multipurpose facilities, rest room facilities of another zone of the building often locate near the hall and use of the rest rooms occurs at all times, independent of whether a concert is in progress in the hall.
Toilets produce noise from three sources: the flow of supply water from a pipe into the toilet; the flow of the waste water flushing out of the toilet, and the impact of urine streams in toilet bowls. The problem caused by these noise sources is less from the transmission of sound waves through the air than from solid-borne noise resulting from transmission of piping and toilet fixture vibrations through a wall or floor.
<< Basic Noise and Vibration Abatement Strategies >>
Strategy for Solid-borne Toilet Noise
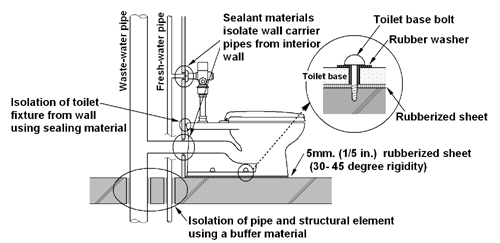 |
The best and most basic way to prevent rest-room noise and vibration from being heard in a hall is to create physical distance between the hall and the rest rooms. But, space limitations often make it necessary to adopt other strategies focused on abating the problem where it occurs, at the pipes and fixtures of the rest room facility. To reduce solid-borne noise, we use design strategies, such as the one shown in the accompanying illustration, that reduce the transmission of vibration from the water pipes and fixtures.
The method of reducing vibration from the water supply and waste water pipes may seem to follow a standard strategy for piping vibration abatement, but the strategy must also answer a number of specific concerns. For example, the narrow diameter of the water supply pipe makes it difficult to implement the strategy effectively, and consideration must be given to the likelihood of water leaks and the risks of locating seals in places where they will be exposed to cleaning agents and other wear and tear as well as look bad.
<< The Anti-vibration Sheets for Toilet Bowls>>
Guidelines published by Japan's Government Housing Loan Corporation for environmentally friendly, high-standard housing reference use of anti-vibration sheets to be used with Western-style toilet fixtures. There are two possible choices for waste-water piping design. Either the waste water can be discharged vertically through the floor or it can flow through a wall carrier pipe attached from the fixture to the wall (above the floor). In Japanese multi-unit residential buildings, when the vertical discharge method is used, the design also has a sub-floor on which the toilet sits for pluming space, and this design inhibits the transmission of vibration from the toilet fixture to the slab. However, with the wall carrier-pipe discharge design, the toilet fixture is installed directly to the slab, making it easy for solid-borne vibration to be transmitted and increasing the likelihood of complaints about the noise of urine in toilet bowls being heard in nearby rooms.
The anti-vibration sheets were developed in response to the noise problem resulting from the use of wall carrier-pipe discharge plumbing in multi-unit residential dwellings. Even though these sheets were developed specifically to address the noise of urine, we use them to mitigate noise resulting from the toilet fixture transmitting sound generated by water traveling through the supply and waste water pipes. Unfortunately, anti-vibration sheets cannot be used in combination with vertical-discharge designs because of the possibility of water leaks.
<< Strategies for Hall Rest Rooms >>
Additional constraints and challenges surround the design of noise and anti-vibration strategies for rest rooms in halls. For example, the plumbing design may use vertical discharge of waste water but not the two-layer floor design. In these circumstances, the acoustical consultant will probably specify toilet fixtures that use above-floor wall carrier pipes as an anti-vibration strategy. In addition, since leakage concerns prevent the use of anti-vibration materials with Japanese style toilets, a decision to install this style of fixture must carefully weigh the benefits and risks, including consideration of the specific location where these fixtures will be installed in the building.
The floors of some hall rest rooms are designed to be cleaned by dousing them with water. With this kind of floor, it is difficult to design an anti-vibration strategy for the drain pipe that passes through the floor slab for the concerns of leakage, and concerns about mildew and the effect of cleansers make the use of an anti-vibration sheet inappropriate.
As for the water supply method, hall toilet fixtures typically use flush valves. However, toilets with tanks use low water pressure and therefore produce little noise, so they may be an option to consider depending on other factors in the overall design. If a rest-room noise problem arises after construction of the rest room is completed, usually the only mitigation approach available is regulation of the water flow volume. Therefore, it is prudent to thoroughly consider the noise and vibration mitigating options during the design stage of the project.
<< In Conclusion >>
In this article, I focused on water-related noise and transmission of solid-borne vibration via toilet fixtures, but there are other sources of rest-room noise too numerous to list them all here. Some common noise sources that come to mind are stall doors being opened and shut; the operation of automatic doors installed for accessibility, and the whirring noise of hot air hand dryers. Mitigating rest room noise and vibration is a topic that deserves thorough and detailed attention.
A Visit to Two FIFA World Cup™ Arenas
by Makoto Ino
In April, I visited two of 12 soccer World Cup host cities' game locations in Germany and observed their acoustics. I toured Berlin's Olympiastadion ("Olympic Stadium"), which has a 74,200 seating capacity, and Munich's Allianz Arena, which has a seating capacity of 66,000.
Berlin's Olympic Stadium originally opened in 1936 and was the site of the 11th Olympic game. It was renovated at a cost of EUR 242 million, in a project that lasted four years, and reopened in 2004. For voice amplification, the stadium uses 3-way, 9-module line array speakers installed in 19 locations of the ceiling above the audience seating. The stadium's audience-seating canopy has a two-layer construction, and the loudspeakers are suspended between the upper layer and the lower layer of the roof canopy, which is made of an acoustically transparent, mesh material. EVI Audio, the pro-audio division of Telex Communications, manufactured the sound system. They reported that the reverberation time was 4.9 seconds (at 500 Hz, with empty seating). The stadium's architectural design leaves the playing field open to the sky so that the field's grass can grow naturally, yet the stadium still has a pretty strong reverberation sound characteristic for a sports venue. Nevertheless, during the match of German Bundesliga I attended, the quality and volume of the sound reproduction sounded fine to me during the athletes' introductions and other pre- and in-game announcements. I had no difficulty hearing any of the announcements at this stadium.
Berlin "Olympiastadion"
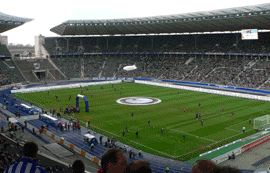 |
|
| | | | | |
Berlin's Line Array Speaker
 |
|
Munich "Allianz Arena"
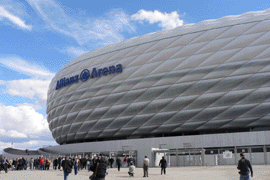 |
Beyond a doubt, the first comment visitors to Munich's Allianz Arena mention is the structure's incredible, fantastic exterior. The arena's exterior and the audience-seating canopy are constructed of Japanese ETFE (Ethylenetetrafluoroethylene copolymer) air-filled foils -- diamond-shaped, pillow-like sections of translucent polymer film, inflated with air and joined together to form the building's skin. During matches, colored lights of red or blue shine outward through the ETFE panels, further embellishing the unique, almost flying-saucer-like aspect of Allianz Arena's architecture. The Swiss architecture firm Herzog and de Meuron designed Allianz Arena. It was built at a cost of EUR 280 million and completed construction in May, 2005. Below the arena's electrically-operated, retractable roof, a sound-absorbing shade made of woven material can be unfurled and, when it is 95% opened, the arena's sound reverberation time measures 5.3 seconds (at 500 Hz, with empty seating). The arena's sound system was provided by Electro-Voice, and includes 3 pairs of coaxials, 2-way loudspeaker + subwoofer units and sets of bracket-mounted loudspeaker units suspended in 24 locations below the roof shade. The sound pressure level reaches about 105 dB when pink noise is obtained, and the system produced fine clarity and sound quality when I listened to amplified speech and CD-reproduced sound.
At both of these venues, the systems' output equipment are fully networked on LANs and controlled entirely by remote personal computer. Each system offered an elegantly efficient and user-friendly design for operational adjustment of amplifier and loudspeaker settings, as well as for system monitoring functions.
E-mail Distribution of Nagata Acoustics News & Opinions
We hope you have enjoyed this News & Opinions newsletter, available each month on our web-site (http://www.nagata.co.jp). We also offer e-mail delivery of the text version of this newsletter. To receive the text newsletter to your e-mail address, simply send the following information to us at newsmail_e@nagata.co.jp:
(1) Your e-mail address
(2) Your name
(3) The name of your company
By requesting the text version via e-mail, you will automatically receive every newsletter and you can still get the visuals and graphics at our web-site.
Nagata Acoustics News 06-06 (No.222)
Issued : June 25, 2006
Nagata Acoustics Inc.
Hongo Segawa Bldg. 3F, 2-35-10
Hongo, Bunkyo-ku, Tokyo 113-0033 Japan
Tel: +81-3-5800-2671, Fax: +81-3-5800-2672
(US Office)
2130 Sawtelle Blvd., Suite 307A,
Los Angeles, CA 90025, U.S.A.
Telephone: (310) 231-7818
Fax: (310) 231-7816
E-mail: info@nagata.co.jp





