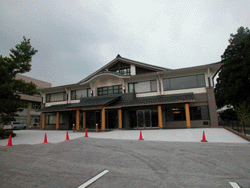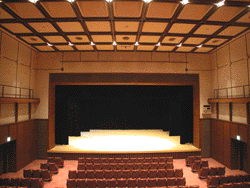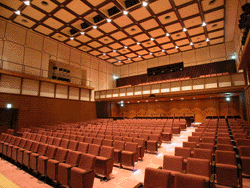
Title means "Quietness", "Comfortable Sound" and "Excellent Acoustics"
Nagata Acoustics News 06-01 (No.217)
Issued :January 25, 2006
Architect Kunio Mayekawa Exhibit, 100 Years from His Birth
by Dr. Minoru Nagata
From December 23, 2005 through March 5, 2006, a retrospective exhibition of the work of architect Kunio Mayekawa is in progress at Tokyo Station Gallery, which is located inside Tokyo Central Railway Station. The year 2005 marked the 100th anniversary of Mr. Mayekawa's birth.
The late master architect Kunio Mayekawa began his career in 1928 at the Paris offices of Le Corbusier. In 1930, Mr. Mayekawa returned to Japan and joined the architectural firm founded by Antonin Raymond. In 1935, Mr. Mayekawa founded his own architectural firm, Mayekawa Associates. From the difficult economic times of the years leading up to World War II, to the chaotic early postwar years, then for nearly 50 years more, Mr. Mayekawa lived and worked during periods of intense and rapid change in Japan. He epitomized the heights of modern Japanese architectural achievement.
Mr. Mayekawa was an architect to his core, whether he was pursuing his craft under the harsh Japanese military regime of the World War II era or in the increasingly fashion-conscious environment that grew out of Japan's post-World War II economic boom. At the Tokyo Station Gallery exhibit, visitors can see not only photos and architectural drawings of Mr. Mayekawa's buildings, but also scale model reproductions built specifically for the exhibition. Another find at the exhibition is a volume about Mr. Mayekawa, focused on the man as architect and his architectural style. The (Japanese-language, partially translated into English) volume, compiled for the occasion of this exhibition, contains contributions about Mr. Mayekawa's architecture written by Sachio Otani and other noted architects.
<< Kunio Mayekawa and Concert Hall Acoustics >>
Mr. Mayekawa loved to listen to music, and the remarkable concert halls he designed continue to enrich Japan's musical life long after his passing. Kanagawa Kenritsu Ongakudo opened in 1955, on Momijizaka slope in Yokohama, becoming Japan's first specialty concert hall. Today, 50 years after it first opened, this hall continues as an active, mid-size concert venue.
In 1961, Mr. Mayekawa's design for Tokyo Bunka Kaikan, located in Tokyo's Ueno Park, came to fruition. Under the roof of this structure, Mr. Mayekawa created the large concert hall, recital hall, rehearsal room and music library that continue to be highly regarded as one of the world's foremost concert halls. The name "Bunka Kaikan," is as well known internationally as at home in Japan among lovers of classical music.
The Tokyo Bunka Kaikan project used acoustical designs engineered by the NHK Technical Research Laboratories. The project pioneered and established in Japan the role of the architectural acoustical design professional as we know it today, and I wish to impress upon the reader how strongly the success of the Bunka Kaikan project influenced the future of concert hall acoustics in Japan. For those of us engaged as acoustical consultants, we surely owe a tribute to Tokyo Bunka Kaikan. Moreover, Mr. Mayekawa deserves the sole credit for the high value the project placed on the concert hall's acoustical environment and for the support he gave to acoustical design considerations during the Bunka Kaikan project.
When the Kunio Mayekawa retrospective exhibit ends on March 5, it moves to Hirosaki City Museum, in Aomori Prefecture, for the period April 15 to May 28. Thereafter, it will be on display at Niigata City Art Museum, in Niigata Prefecture, from June 17 through August 16, 2006.
Tokyo Station Gallery can be contacted by phone at +81-3-3212-2485. The gallery's URL is http://www.ejrcf.or.jp. The gallery's hours are Tue- Fri, 10:00 - 19:00; Sat., Sun. and Holidays, 10:00 - 18:00. The gallery is closed on Mondays.
Nanto City's Johana Hall Opens for Traditional Performing Arts
by Masaya Uchida
Exterior of Johana Hall
 |
|
|
Stage side of the hall
 |
|
|
Audience area of the hall
 |
|
Nanto City, nestled in the southwestern corner of Toyama Prefecture (a prefecture with coastline along the Sea of Japan and ski resorts in its inland mountains), is a newly incorporated city founded in November 2004 and combining eight previously independent villages and towns. Nanto City's neighbors are Ishikawa Prefecture's Kanazawa City to the west and Gifu Prefecture's Hida City and Shirakawa Village to the south, all destinations known for their traditional Japanese architecture, festivals and crafts, as well as beautiful scenery.
The central section of Nanto City, named Johana Ward, epitomizes the region's dedication to traditional Japanese architecture, so much so, that travel guides refer to it as "the little Kyoto of Ecchu." (Ecchu refers to this region of Japan along the Japan Sea.) Also, Johana Ward serves as the entry point (via a short bus ride) to Gokayama, a registered World Heritage Site where traditional gassho-zukuri farm houses, with their steep, thatched roofs and rope-bound pillars, still stand. Each year, the May Hikiyama Festival and September Mugiya Festival draw large numbers of tourists to Nanto City. Mugiya Festival is famous throughout Japan as an event filled with Gokayama Minyo folk singing and many dance performances featuring delicate hand movements. Mugiya Festival is one of two major annual festivals in Toyama Prefecture. (The other major festival is Owara Kazenobon in Yatsuo City.)
<< The Johana Hall Project Team >>
It is in the midst of the attractive and quintessentially Japanese surroundings of Johana Ward that, in August 2005, Johana Hall opened as Nanto City's specialty hall for the performance of traditional Japanese performing arts genres. The architectural firm Sun Planning System designed the hall and managed the construction project. Adachi Construction and Fujisawa Construction jointly served as the project's general contractors.
Ishibashi Space Design assisted the theater design and theater consultant A.T. Network contributed stage machine system and stage lighting system design expertise during the design and construction phase of the project. Nagata Acoustics served as Acoustical Consultant during the design phase, providing room acoustical design and sound isolation design advice, and we also performed acoustical performance testing and measurements following the completion of construction.
<< Hall Overview and Project Highlights >>
With its roof of ceramic "kawara" tiles, white exterior walls and natural wood pillars, the architectural look of Johana Hall clearly aims to blend well with the traditional Japanese architecture that pervades the streets of Johana Ward. The main facility of the building is the 400-seat multipurpose hall. In addition, the hall is surrounded by support rooms that include five practice rooms, two of which double as the hall's dressing rooms, and two conference rooms.
The project programming for Johana Hall was influenced by the community's strong attachment to the performance and practice of traditional Japanese performing arts genres. A key design element for traditional Japanese performing arts is the "hanamichi" stage extension and Johana Hall has a deployable "hanamichi" stage that can be added or removed as needed. Also, the interior of the hall uses colors and visual design elements that create the look of a traditional Japanese performing arts venue.
Johana Hall's acoustical characteristics also match the primarily traditional Japanese performing arts genres that will be performed. There are no acoustical sound reflection panels on the stage and the room acoustical design keeps the hall's reverberation time at a low 0.9 seconds (measured with the hall unoccupied). Also, at the rear of the hall's main, first floor seating area, the design implements removable, sound-isolating wall panels in-between the hall's entrance doors. These wall panels both separate the hall from the entrance lobby and provide the versatile option of opening the walls and combining the hall and its entrance area into a single, continuous space.
Two of the facility's practice rooms are located in the backstage area of Johana Hall and the other three practice rooms are on the building's second floor, the same level as the hall's balcony tier. The result of the building layout is that all of the practice rooms are situated in close proximity to the hall. In particular, the separation between the second floor practice rooms and the hall's balcony seating consists only of the hall's rear wall and a corridor. From the perspective of designing a structure with an effective sound isolation performance characteristic, one typical mitigation strategy for the close layout of these facilities would be to implement a "floating" structural design and two-layer doors with specific sound-isolation performance ratings.
However, for this facility, the client decided that sound isolation needs resulting from simultaneous use of the hall and the practice rooms would be addressed as part of the hall's operations. Instead of including sound isolating elements in the building's construction, the client chose to prioritize achieving the interior spaces' ease-of-use and maximum space dimensions. Accordingly, the hall's design contains no special sound isolation structural elements. The hall's guest entrances and the entrances to the second floor practice rooms each have single-layer sound isolation doors that can isolate sound in the range of 25 dB. The backstage practice rooms, which are Japanese-style, tatami-mat rooms intended to be used both for practices and as the hall's green rooms, have wooden, sliding doors with no sound isolation rating.
The sound isolation performance characteristic (at 500 Hz) from the backstage practice rooms to the hall measures 72 - 74 dB and from each of the second floor practice rooms to the hall measures 67 - 68 dB. Between each of the two backstage practice rooms and between each of the three second floor practice rooms, the sound isolation performance characteristic measures 60 - 64 dB.
<< Ongoing Performances of Traditional Festival Music and Dances >>
The Johana Hall Association, a grass-roots organization established by Nanto City residents, oversees the planning and operations of Johana Hall. Going forward, Johana Hall will be used as one of the standard venues for Mugiya Odori dance performances and workshops during the annual Mugiya Festival. In addition, in order to offer visiting tourists the opportunity to enjoy the performing arts of Johana's two festivals throughout the year, the hall's calendar includes regularly scheduled performances, every-other Saturday, of Mugiya Festival's Mugiya Odori dances and of Hikiyama Festival's Ioriuta song, featuring Japanese flute and shamisen.
Johana Hall opened with a formal building completion ceremony followed by an inaugural event at which Japan's National Living Treasure and Kabuki actor Tomijyuro Nakamura performed traditional Japanese dances in celebration of the hall's opening. This is an illustrious start, and we wish Johana Hall much continued success in fostering and enriching both Nanto City's cultural life and the growth of the area's tourist industry.
Johana Hall's website can be found at http://www.city.nanto.toyama.jp/webapps/www/section/detail.jsp?id=1411.
Mitigating Building Equipment Noise and Vibration - Part 1
by Satoru Ikeda
Last year, in the Nagata Acoustics "News & Opinions" articles, we began a series about sound systems and another series about sound isolation. In keeping with our company mission of "quietness, comfortable sound and excellent acoustics," I will focus on the topic of quietness. Specifically, I will consider how to achieve the fundamental acoustical requirement of "quietness" in contemporary buildings, since these buildings invariably have building equipment that generates noise and vibration, and I will suggest strategies to address noise and vibration to obtain appropriate quietness levels.
<< Increasing Sources of Noise and Vibration in Daily Life >>
While quietness requirements are especially rigorous for concert halls, music studios and similar facilities, expectations for quietness levels have also become more exacting in multi-unit dwellings, hotels, office buildings and schools. In our contemporary lifestyles, we expect the kind of comfortable environment and conveniences provided by electricity, HVAC equipment, elevators, and power cogeneration equipment. These kinds of equipment have become ubiquitous in the buildings where we live, learn and work, and part-and-parcel of our daily environments.
In addition to the increased presence of building equipment that generates noise and vibration, cities continue to become more densely populated and the number of hi-rise buildings continues to grow. As a result of the drive to maximize every possible inch of floor space and use the most efficient building techniques, as well as for earthquake safety reasons, new Japanese buildings are more likely to have steel frame structures than structures built with reinforced concrete.
The growing quantities of electrical and mechanical building equipment in any one building, together with current building designs and materials constraints and trends, combine to produce new noise and vibration problems. Fundamentally, anti-noise strategies should begin by addressing noise at its source. However, these days, it is not unusual for a single wall to separate a building equipment room from occupied spaces, and that single wall may be a lightweight drywall.
Noise problems that impinge on the quality of specific individuals' environments are unlike the noise pollution issues of past decades, in which a single polluting source might affect whole communities and regions. Therefore, the solutions for noise and vibration issues will require finely tuned approaches and implementation methods that can be successfully applied to individual building circumstances.
<< The Kinds of Noise Caused by Building Equipment >>
Examples of noises produced by building equipment include low frequency sound produced by large HVAC machinery, mid and high-range frequency sounds from eddying air flows, noises that people do not want to hear because of specific associations, such as the sound of a toilet flushing, and noises characterized by pure tonal qualities, such as the persistent buzz of a transformer. A noise may be obviously loud and annoying, or it may be quiet enough to be ignored until noticed or, even though the noise is low in decibels, it may have a particularly obtrusive sound quality. Depending on the equipment generating the noise, the noise will be heard differently and the level of annoyance the noise produces will also vary.
Building equipment-related noises share one thing in common. When the equipment produces noise, it also produces vibrations. Therefore, both the noise and the transferred vibrations (solid-borne sound) need to be recognized as problems and both phenomena need to be addressed.
It would be difficult for building equipment engineers to realize effective noise and vibration mitigation strategies and solutions solely on their own. Instead, architectural design planning experts should anticipate the noise and vibration likely to arise from building equipment and adequately address these expectations in preliminary design work.
In future articles on this topic, I will look at the strategies available to mitigate and address the noise and vibration generated by building equipment.
E-mail Distribution of Nagata Acoustics News & Opinions
We hope you have enjoyed this News & Opinions newsletter, available each month on our web-site (http://www.nagata.co.jp). We also offer e-mail delivery of the text version of this newsletter. To receive the text newsletter to your e-mail address, simply send the following information to us at newsmail_e@nagata.co.jp:
(1) Your e-mail address
(2) Your name
(3) The name of your company
By requesting the text version via e-mail, you will automatically receive every newsletter and you can still get the visuals and graphics at our web-site.
Nagata Acoustics News 06-01 (No.217)
Issued : January 25, 2006
Nagata Acoustics Inc.
Hongo Segawa Bldg. 3F, 2-35-10
Hongo, Bunkyo-ku, Tokyo 113-0033 Japan
Tel: +81-3-5800-2671, Fax: +81-3-5800-2672
(US Office)
2130 Sawtelle Blvd., Suite 307A,
Los Angeles, CA 90025, U.S.A.
Telephone: (310) 231-7818
Fax: (310) 231-7816
E-mail: info@nagata.co.jp


