
Title means "Quietness", "Comfortable Sound" and "Excellent Acoustics"
Nagata Acoustics News 05-11 (No.215)
Issued : November 25, 2005
Chino City Celebrates the "Birth" of its New Cultural Complex
by Toshiko Fukuchi
Façade on station side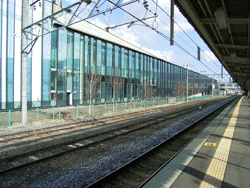 |
Alongside Chino Station, a stop on the Japan Railroad's Chuo Line in central Japan's Nagano Prefecture, the newly completed Chino Cultural Complex opened on October 1 and 2, 2005, with a celebration named "The Hall Birth Festival." The Chino Cultural Complex project was planned and developed as a replacement facility for the city's civic hall. The new structure houses a multipurpose large hall named Multi Hall (800 seats), a small-scale concert hall (300 seats) and a rehearsal hall, as well as the Chino City Art Museum and a public library. The client used a proposal submission process to select as project architect the joint venture of architectural firm Studio Nasca and the local, Chino City architects (with Studio Nasca's director, Mr. Nobuaki Furuya, in the role of joint venture representative director). Shimizu Corporation and Marusei Construction companies joined together as the general contractor consortium to build the complex.
<< Community Participation in the Project >>
Early in the project lifecycle, interested community members established the Chino City Regional Culture Development Association. This organization took on broad client responsibilities during the project, including defining the project's overall programming, selecting the architect, and even approving the construction conceptual design documents.
<< Overview of Chino Cultural Complex >>
Chino Cultural Complex occupies a narrow strip of land adjacent to the JR Chino Station. The cultural complex project demolished the old Chino City Civic Hall that formerly stood on the same site and built the new facility on an expanded footprint at the same location. The cultural complex's plan view has a shape like a fishhook with a flattened bottom. The longer side of the building is immediately adjacent to the train station and contains the public library and Multi Hall, which is at the north end of the building. Parallel to this part of the building is an open air courtyard (used during the Hall Birth Festival for circus acrobatic performances). The concert hall is located farthest from the train station, on the east side of the courtyard, extending south from Multi Hall.
Architecturally, the station side of the complex and the concert hall side of the complex present two very different visual images. The side of the complex that faces the station has a glass skin that creates a feeling of openness. The part of the complex that houses the concert hall (and is farthest from the station) also has some glass on its exterior, but the skin is primarily charcoal grey, precast concrete panels, giving it a more imposing and solid appearance.
The complex's main entrance is located at the concert hall wing. A concourse also connects from the station to an entrance on the station side of the building. In this way, the building provides direct access both to patrons who arrive at the main entrance by car or on foot, and to patrons arriving by train. Patrons who arrive by train first see the glass skin of the building from the train station. The complex's glass panels rise to a high ceiling and the station-side concourse entrance leads to the public library and the complex's centrally-located lobby area via a gently sloping corridor. Unlike the long corridors of some public buildings, where air sometimes seems to stagnate, this entrance always has a welcome feel to it, even on days when the complex's calendar has no planned events. Perhaps the location of the library and the warm presence of books give this part of the building its special feeling, for the atmosphere here is always calmly refreshing.
<< Mitigating Solid-borne Train Noise and Our Sound Isolation Strategy >>
To mitigate the affect of solid-borne noise transfer from trains moving through the adjacent JR train station, we began our work by first measuring the noise levels and based our design on actual site conditions. For Multi Hall, our room quietness objective was NC-25, and we addressed the possibility of solid-borne noise by strengthening the rigidity of the structural design.
For the concert hall, the quietness objective was NC-20. Mitigating solid-borne noise from trains was not a design requirement for this hall because the building layout provided sufficient separation and distance from the train station. However, we needed a strategy to isolate the concert hall's sound from the museum and restaurant that are located on the building's first floor, directly below the concert hall. To obtain the necessary sound isolation, we implemented an anti-vibration and sound isolating structural design for the concert hall portion of the complex.
At the completion of construction, we tested the results of our designs for the two halls. We confirmed that we satisfactorily met the objective for noise mitigation from the nearby trains and that we achieved a sound isolation performance level of 88 dB (at 500 Hz) between the concert hall and the complex's restaurant. This sound isolation performance level effectively ensures that the concert hall and the restaurant can be used simultaneously without any worry about the sound in one of the rooms being heard as noise in the other space.
<< Multi Hall >>
Multi Hall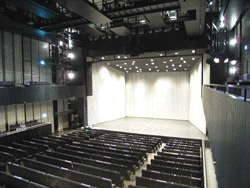 |
As its name implies, Multi Hall is designed for multipurpose use. It has a proscenium stage and one tier of balcony seating at the sides and rear of the hall. An on-stage orchestra shell adapts Multi Hall for classical concert performances. The hall can also be adapted to events requiring a short reverberation time by deploying curtains installed along the hall's sidewalls.
Multi Hall's main floor seating is a flexible installation of tiered modular units with each unit holding about 20 fixed seats arranged in 3-to-4 rows. The seating units are equipped with air casters that make them easy to move and rearrange into a variety of seating configurations. In addition, the rear wall of the auditorium can be removed so that the lobby area and Multi Hall can be used as a single, continuous space. An unobstructed view to the courtyard can be created by removing the auditorium's rear doors and also fully opening the lobby's glass courtyard doors.
<< The Concert Hall >>
Concert Hall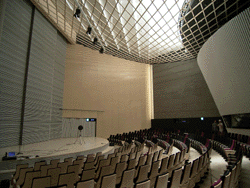 |
In the concert hall, the stage is built into a corner of the room's rectangular-shaped footprint. The audience seating wraps around the curved front of the stage in concentric rows. The hall's sidewalls fan open to exactly a 90-degree angle. This kind of room configuration with sidewalls that fan outward creates an acoustical challenge, because it is difficult for sound reflections from the sidewalls to reach the central area of audience seating. In this concert hall, we compensated for the angled sidewalls' affect on sound reflections by giving a portion of the rear wall a convex curved shape, so that this surface will generate sound reflections to the stage and audience seating area.
The highest point of the concert hall's ceiling measures 12 m. (39 ft). We planned a high ceiling for this hall to provide ample reverberation space for instruments that produce large sound volumes and large instrumental configurations.
The concert hall's design called for stainless-steel mesh to be installed against a layer of wallboard at the side areas of the rear wall (to the left and right of the convex portion of the rear wall). In order to make this material acoustically transparent, we specified that the stainless steel wire be the thinnest gauge available and that the mesh have a large ratio of open area to mesh material. We also specified special interior wall treatment for the wall areas around the stage, using horizontal ribbing to prevent sound reflections from being stimulated by these surfaces.
The difference between this concert hall's acoustics and that of a standard shoebox configuration hall is the comparatively abundant quality of the acoustics, perhaps due to the horizontally widening rows of audience seating. The acoustics exhibit serenity and warmth and it is a delightful surprise to find that some of the seats where one might expect to experience less-than-perfect acoustics have truly wonderful sound.
<< Hall Birth Festival >>
In keeping with the active participation of the local community in the Chino Cultural Complex project's planning, design and construction phases, the facility's opening event featured home-grown talent. Instead of importing famous-name performers from other parts of Japan or abroad, as so many Japanese cultural facilities do for their inaugurations, the Hall Birth Festival's first evening offered a pops concert program and a chamber ensemble program, each starring musicians with roots in Chino City.
On the second evening of the festival, Multi Hall was transformed into a "live house," the popular kind of live music venue where young Japanese adults flock to listen and dance to contemporary rock music in an energized atmosphere. In addition to the first and second evenings' main concert events, performances of plays, circus acrobatics, Japanese storytelling and other performance arts filled every room, corridor and the courtyard of the complex during the Hall Birth Festival, inspiring a true festival mood throughout the new structure.
<< Ongoing Management and Operations >>
Chino Cultural Complex will be taking advantage of recent changes in Japanese regulations that allow public halls and civic centers to entrust management and operational activities to a for-profit company. Chino City established a wholly owned company, Chiiki Bunka Sozo ("Regional Cultural Creations"), to take fiscal and operational responsibility for Chino Cultural Complex's daily management and operations. The complex continues to provide many opportunities for local volunteers and community members to participate actively in running the hall.
For more information about Chino Cultural Complex, access its website: http://www2.chinoshi.net/shiminkan/ or contact the complex by phone at +81-266-82-8222.
Danish Radio Concert Hall Project Enters Construction Phase
by Motoo Komoda
Nagata Acoustics' work on the Danish Radio Concert Hall Project recently progressed from the design phase to the construction execution phase. In this article, I will give a project overview and a report on some of Nagata Acoustics' work, on-site in Copenhagen.
<< Project Overview >>
Danish Radio Construction Site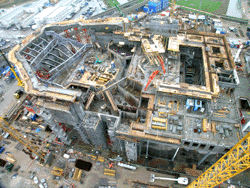 |
The Danish Radio Concert Hall project is part of a large-scale program to relocate and consolidate all of the facilities of the Danish Broadcasting Corporation ("DR") at a single new development area in the capital city of Copenhagen, replacing the scattered buildings and facilities now in use with a central location that will enhance the efficient functioning of the DR's broadcasting activities. The project's Danish name "DR Byen" means "DR City" in English, and the DR's mission is for the new campus' suite of buildings to be a "multimedia powerhouse."
The DR Byen campus includes four buildings, each being constructed as a separate project or segment of the program that unites them physically and conceptually under an overall plan. The segment (1) building will primarily house the main TV studios, broadcasting technology and information technology functionalities and the equipment for all of DR's program production work. Every DR channel and program will be transmitted via this building. The segment (2) building will be dedicated to the production of news and sports broadcasting, as well as providing office space for the heads of the journalism and entertainment media, trade unions and other key personnel, and for the DR's archives. DR's radio station, administrative offices, conference rooms and internal service operations will occupy the segment (3) building, and the concert hall, a production studio, rehearsal rooms and other music- and media-related support rooms will reside in the segment (4) building.
The world-class, 1,800-seat concert hall will be the new home of the DR's well-established Danish National Radio Symphony Orchestra. In addition, this building's facilities include three large studios for DR Entertainment Orchestra, DR Big Band Jazz Orchestra and DR National Choir to use for production work, rehearsing and concerts, as well as practice rooms for each section of the orchestra and recording and sound-editing studios all under the same roof.
DR held separate design competitions for the campus' overall plan and each of the campus' 4 buildings, and intentionally selected a different architect for each project segment in order to create diversity in "DR City." The French architectural firm of Ateliers Jean Nouvel won the competition for the architectural design and management of the segment (4) building. Construction is scheduled to complete by September 2007 and will be followed by acoustical testing and fine tuning before the hall opens in early 2008.
Currently at the construction site, I can see workers busy laying the poured-in-place concrete parts of the building and work has progressed to where I can clearly identify the general outlines of the concert hall. (To view the construction progress in real time, visit the DR Byen webcams link from the DR Byen page on the DR website.) The completion of one of the other segments will be in 2006, ahead of the concert hall segment, and some 3,000 DR staff are expected to relocate to DR Byen next year. Preparations are already underway for this major relocation effort since DR will begin use of each building as soon as it becomes available for occupancy, independent of the other buildings' construction schedules.
<< Concert Hall 1:10 Scale Model Acoustical Testing >>
1:10 Scale Model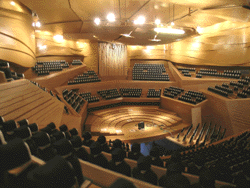 |
Early last year, as a predecessor activity to the start of the concert hall's construction phase, Nagata Acoustics used a scale model of the concert hall to perform acoustical testing of the planned design's acoustical characteristics. In a corner of the project's job site, the construction crew erected a temporary enclosure and built us a 1:10 scale model for this purpose. While we brought most of the scale model's acoustical measuring equipment from Japan, the scale model's enclosure, the detailed scale model, monitoring cameras and lighting adjustment devices, proposed interior wall treatment alternatives and the nitrogen tanks used during testing were all procured and built locally under the supervision of a single Danish architect hired to manage this piece of work. The duration of the scale model-related tasks lasted a half year from the start of the scale model's construction through the end of our testing inside it.
The advantage of scale model testing is that real sound can be propagated in the scale model, and the sound-wave patterns that result can be observed and analyzed by the acoustician. The acoustician can also listen directly to the way the sound waves behave in the scale model. In the Danish Radio Concert Hall scale model, we set up both directional and omnidirectional speakers and both omnidirectional and bidirectional microphones designed specifically for acoustical testing. This robust assortment of equipment gave us the ability to select at will the right combination of equipment needed for each test.
We tested in the scale model with 2 sound sources placed at different positions on the stage. Since the new concert hall's right and left sides are asymmetrical, we measured the acoustical characteristics at a total of 43 different stage and audience seating locations. We gave scrupulous care to checking the ceiling and interior wall shapes for the undesirable phenomenon of echoes and, based on our testing results, we altered the angle of the terrace walls in several places. In addition, we used scale model test results to finalize the surface area dimensions for sound absorbing materials. Then, as the last round of scale model testing, we filled the scale model with nitrogen to measure the scale model's sound reverberation characteristic, successfully confirming that the scale model values approximated our reverberation time objective for the concert hall.
In addition to our acoustical testing, the 1:10 scale model has also been used for evaluations of architectural design elements and lighting considerations for the concert hall. I continue to step inside the scale model, from time to time, in the course of meetings and discussions, and I consider it an outstanding design management tool.
<< Proximity to a Train Station and Our Anti-vibration Strategy >>
Rock Wool Barrier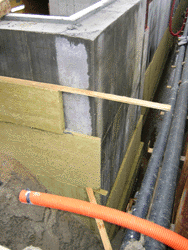 |
The segment (4) site is located near a subway line train station. The portion of the train line nearest the site runs along an elevated track that comes within 20 m. (66 ft) of the concert hall building (measured as a straight line from the railroad track to the building). Our investigation of the situation revealed that the subway lines are relatively small in size and, luckily, do not generate enough noise to need a sound isolation mitigation strategy. The vibration from the passing trains, however, is significant and required our design attention to prevent transmission of the vibrations to the concert hall.
For our anti-vibration strategy, we installed a layer of water-repellent rock wool, below ground level, against the perimeter of the building's concrete structure. The accompanying photo shows the rock wool layer being applied to the concrete wall before being covered with soil. This anti-vibration technique is rarely used in Japan, but buildings in the vicinity of DR Byen and structures in other countries provide examples of its successful implementation.
On a personal note, I took up residence in Copenhagen last April to manage Nagata Acoustics' on-site acoustical design and related construction management tasks. In the Nordic metropolis of Copenhagen, winter is already upon us. Still, it is a wonderful time to visit Denmark. I hope you will make the opportunity to do so, at this season or at another time.
The DR Byen project's home page on the Web is at http://www.dr.dk/drbyen/english/default.asp.
E-mail Distribution of Nagata Acoustics News & Opinions
We hope you have enjoyed this News & Opinions newsletter, available each month on our web-site (http://www.nagata.co.jp). We also offer e-mail delivery of the text version of this newsletter. To receive the text newsletter to your e-mail address, simply send the following information to us at newsmail_e@nagata.co.jp:
(1) Your e-mail address
(2) Your name
(3) The name of your company
By requesting the text version via e-mail, you will automatically receive every newsletter and you can still get the visuals and graphics at our web-site.
Nagata Acoustics News 05-11 (No.215)
Issued : November 25, 2005
Nagata Acoustics Inc.
Hongo Segawa Bldg. 3F, 2-35-10
Hongo, Bunkyo-ku, Tokyo 113-0033 Japan
Tel: +81-3-5800-2671, Fax: +81-3-5800-2672
(US Office)
2130 Sawtelle Blvd., Suite 307A,
Los Angeles, CA 90025, U.S.A.
Telephone: (310) 231-7818
Fax: (310) 231-7816
E-mail: info@nagata.co.jp








