
Title means "Quietness", "Comfortable Sound" and "Excellent Acoustics"
Nagata Acoustics News 05-09 (No.213)
Issued : September 25, 2005
Ono City's New Cultural Center - An "Incubator of Dreams"
by Dr. Keiji Oguchi
Exterior of Éclat
(by courtesy of Ono City,
photo by Mr.Yoshihisa Araki)
 |
The residents of Hyogo Prefecture's Ono City celebrated the opening of the city's new cultural center in March 2005. The center's official name, "Uruoi Koryukan" means a place for human interaction imbued with healthy, glowing warmth. Uruoi Koryukan's website uses the English phrase "Incubator of Dreams" to convey the aspirations of the facility's planners for the center's role in the city's cultural and artistic life.
<< Ono City's Geography and Uruoi Koryukan's Location >>
Ono City is located in Hyogo Prefecture's Higashi Harima region, northeast and inland from the port city Kobe. The city is famous in Japan as the production center of abacuses and household cutlery.
Uruoi Koryukan is part of Ono City's development of a Culture and Sports Zone, which includes a sports center and library, as well as Uruoi Koryukan. The new cultural center occupies the end of the Culture and Sports Zone adjacent to a shopping center, making it the zone's anchor facility, where the city's residents will often come before and after they go shopping.
<< Multiple Meanings Behind the Cultural Center's "Éclat" Nickname >>
Ono City followed the common Japanese practice of holding a public contest to give the new cultural facility an easy-to-remember, catchy nickname, and chose "Éclat" as the winner. The name takes its spelling from the French word meaning "to shine" or "be brilliant," and captures the city's hope that the center will shine with the gathering of its residents and their vibrant interaction with each other and with the arts.
In addition to the French meaning of the facility's nickname, "Éclat" is intended to represent an acronym for "Excellent, Creative Landscape," and is also a pun on the Japanese words for a "fine storehouse" ("ee-kura") as pronounced with the Kansai accent prevalent in parts of Hyogo Prefecture. In selecting the Éclat name, the decision-makers also explained that the new facility's value will reveal itself to the community like rays of light from the treasures of a fine storehouse, clearly setting high expectations for Éclat's role in the community.
<< Éclat's Operations and Management as a Non-profit Organization >>
Plan of Éclat
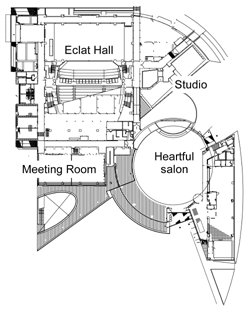 |
In 2003, Japan revised its Special Measures Tax Law for public cultural and sports facilities. Under the previous law, the operational aspects of cultural and sports facilities could only be entrusted to a category of organizations known as public corporations. With the 2003 revision, cultural hall and sports facilities can entrust their operations work to private sector organizations, both non-profit and for-profit. Sports and cultural facilities now also have the option of relying entirely on a volunteer organization to run their daily operations.
Taking advantage of the new law, Uruoi Cultural Center's operations are entrusted to a local non-profit named The North Harima Citizen's Action Support Center (NHCASC). The NHCASC, which is staffed entirely with Harima-region residents, has taken on both the day-to-day maintenance and operational duties of Uruoi Cultural Center, and program planning responsibilities as well. This arrangement has garnered much attention in Japan, because it is one of the first arrangements of its kind between a grass-roots non-profit organization and a publicly funded cultural center. The NHCASC also participated in the cultural center project during the design phase, frequently providing input to the architectural design team's work. Additionally, the NHCASC stewarded the selection of the cultural center's Steinway piano and played the key, decision-making role in the cultural center's name selection process.
<< Overview of the Uruoi Cultural Center Facility and Project >>
Uruoi Cultural Center has one level below ground and two floors above ground. The cultural center includes Éclat Hall, Heartful Salon, practicing rooms named the "Studios 1,2 & 3", meeting rooms for clubs, hobby groups and other crafts and study circles, as well as ancillary rooms such as a childcare center, a coffee shop and an Information Technology Corner.
The project's architectural design and construction management company was AXS Satow Inc., AT Network served as theater consultant and Konoike Construction Co., Ltd. built the facility. Nagata Acoustics participated as the acoustical consultant responsible for all aspects of the cultural center's acoustics.
<< Éclat Hall >>
Interior of Éclat Hall
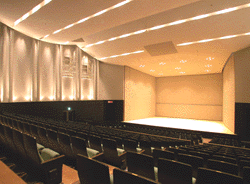 |
Éclat Hall is Uruoi Cultural Center's main facility. The hall seats an audience of 502 persons and is designed as a multipurpose hall intended primarily for musical concerts. Éclat Hall has a stepped floor with a modified elliptical footprint that is basically an oval shape with the ends squared off and a stage at one of these ends. When the hall is configured for concert hall use, the orchestra shell panel over the stage creates a smooth continuation of the ceiling line from the stage to the audience seating. Éclat's architectural design bears a strong resemblance to the design of Izumi City's Yayoi-no-kaze Hall, another project designed by AXS Satow with our participation as the acoustical consultant. During the conceptual design phase of the Éclat Hall project, the Uruoi Cultural Center client made an observation tour of Yayoi-no-kaze Hall and decided that Éclat Hall's should have a similar design concept. The two halls are architecturally and acoustically very similar, and can be thought of as sibling structures.
Éclat Hall's reverberation time measures 1.7 seconds when configured for concert hall use. The hall's reverberation time measures 1.3 seconds when configured without the orchestra shell for lectures and symposia. (Both measurements are in an unoccupied hall at mid-range frequencies.) Since the hall's reverberation time can be customized to the 1.7 or 1.3-second reverberation time, depending on an event's needs, Éclat Hall will provide excellent acoustics for a wide variety of programming.
<< Heartful Salon >>
Interior of Heartful Salon
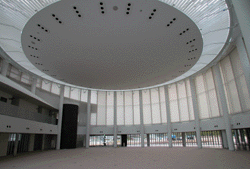 |
Uruoi Cultural Center's centrally located, eye-catching Heartful Salon is the center's defining facility. The salon has a cylindrical shape with a diameter of 28m (92 feet), mostly encased in a glass skin. In order to prevent the strong sound focusing phenomenon common in circular rooms, we specified that the center of the ceiling should protrude downward. To add sound absorbing surfaces to the room, we used carpeting on the floor and we added sound absorbing material to the upper portions of the walls, near the ceiling perimeter where skylights are installed. When the salon is unoccupied, the reverberation time measures 2.5 seconds, and practically no strong sound focusing can be detected.
Heartful salon will be used for exhibitions and receptions, as well as for mini-concerts. The adjacent coffee shop and Information Technology Corner enhance Heartful Salon's appeal as a convenient venue where people can mingle and gather casually when the salon is not in use for a special event.
<< Uruoi Cultural Center's Opening and a Musician's First Impressions >>
I have not yet had the personal pleasure of attending a concert in Éclat Hall, but I heard rave reviews for the Opening Series' recital that unveiled the new Steinway piano. The highlighted star of the recital, pianist Takeshi Kakehashi, was responsible for choosing the Steinway that the city purchased for use in Éclat Hall.
After his recital performance, Mr. Kakehashi spoke favorably about Éclat Hall's stage acoustics. He plans to include Éclat Hall as either the first or finale concert on his next Japan concert tour. Of course, we always appreciate compliments about our acoustics from the performers. Clearly, Uruoi Cultural Center enjoyed a very successful opening, and we wish it continued vitality and success as it pioneers a new operational administrative approach under the helm of the non-profit NHCASC.
Whining Ribbed Wall Treatments? Studying into this Sound Phenomenon
by Chiaki Ishiwata
Whining ribbing? You may ask if this is a serious article or some ghost story to make you shiver in this still hot and humid time of the year. In Japan's popular sightseeing destination Nikko, there is the Yakushido Temple in Toshogu Shrine where a dragon is drawn on the ceiling. If you clap your hands under the dragon, a strange sound like "whining" or "roaring" can be heard as if the dragon is crying. It is called "NAKIRYU" iNakiryu means crying dragonjand is famous in Japan. But no concert hall, auditorium or other indoor space wants to be known for unexplained and uncanny sound emanating from an interior finishing element. If this problem occurs, it is decidedly not a laughing matter.
The ribbed wall treatments that can generate unwanted sound bear a strong resemblance to "koushi" lattices, a common element of traditional Kyoto "machiya" architecture. These lattices are constructed of uniform materials spaced at uniform intervals. The regularity and balance of "koushi" lattices create an orderly and picturesque sight. However, when installed across long distances, if a person walks nearby, the sound from the heel of the person's shoe causes the ribbing to generate a distinctive, audible "pu-i" sound, for example.
Nagata Acoustics "News & Opinions" Articles
that Mention Ribbed Wall Treatments
(Back numbers from 13 to 96 are in Japanese only)
| Issue Number
| Hall or Project Name
|
|---|
|
13 |
Tokyo Bunka Kaikan
|
|
75 |
Takasaki City Hall PublicAuditorium
|
|
85 |
Nasunogahara Harmony Hall
|
|
94 |
Sapporo Artpark Art Hall
|
|
95 |
Kyoto Concert Hall
|
|
96 |
Tanagura Town Cultural Center
|
|
137 |
Amuser Kashiwa's Crystal Hall
|
|
140 |
Tokyo Bunka Kaikan
|
|
156 |
Toppan Hall
|
|
158 |
Chiryu City Cultural Center
|
|
160 |
Tokushima Bunri University's Murasaki Hall
|
|
161 |
Yamagata Terrsa Hall
|
|
174 |
Oizumi Gakuen Yumeria Hall
|
|
179 |
Muroran Municipal Community Center
|
|
180 |
Meguro Ward Community Campus
|
|
186 |
Tobata Civic Center
|
|
187 |
Sapporo Convention Center
|
|
188 |
Toki Messe
|
|
190 |
Yayoi-no-kaze Hall in Izumi City Plaza
|
|
199 |
Meiji University Academy Commons Hall
|
|
205 |
Gyotoku Cultural Hall
|
|
210 |
Karuizawa Ohga Hall
|
When ribbed wall treatments are used in a room interior, if the ribbing generates a responsive sound, the phenomenon's negative impacts on the room's acoustics include an undesired change in the tone of percussion and wind instruments, including a sense of something peculiar added to these instruments' sound, and a lengthened reverberation time for just a portion of the sound frequencies, resulting in impaired clarity of amplified sound. In addition, if the ribbing makes an audible sound, listeners hear this sound as a strange, disquieting noise. Nagata Acoustics makes frequent and effective use of ribbed wall treatments, as shown in the accompanying chart of articles published in our "News & Opinions" that mention the use of ribbing, and these articles also explain the measures we invariably adopt to ensure that the ribbing does not produce whining sounds.
<< The Physical Mechanism that Produces "Whining Ribbing" >>
There is a report on the physical mechanism that causes ribbed wall treatments to "whine" with an experiment result etc. at the recent professional acoustical and architectural society meetings. When ribbing is arranged with each rib equidistant to its adjacent ribs, and sound reflects off each rib, the variance in the return path of the sound reflecting off each rib equals a time lag that creates a continuum of sound reflections. If the ribs are installed on a surface that is flat and smooth, and the ribs are arranged at a uniform interval, the uniform placement of the ribs may result in the sound reflections forming a progression in accordance with certain defined rules. When a strong sound of specific frequencies, such as the short or staccato percussive sound of hands clapping or of a heavy footstep reverberates off the ribbing, the progression occurs, resulting in the audible "hyu-i" or "pu-i" sound. Given this mechanism, we can extrapolate that as the length of the reverberating materials increases, that is, as the area covered by the ribs becomes longer, the progression phenomenon also becomes stronger, making the audible whining sound more pronounced and easier to hear.
At the "NAKIRYU" of Nikko's Toshogu Shrine, sound reflections pass back and forth between the two large sound reflective surfaces of the floor and ceiling during a set and concentrated period of time. Visitors to the shrine experience the sound reflections as an audible "bruruun" sound of the dragon "crying." On the other hand, the sound phenomenon from ribbed wall is generated because the sounds reflected off ribs arrives at intervals that vary in steady and rhythmic manner.
Sound reflections that reflects off a lattice work interior
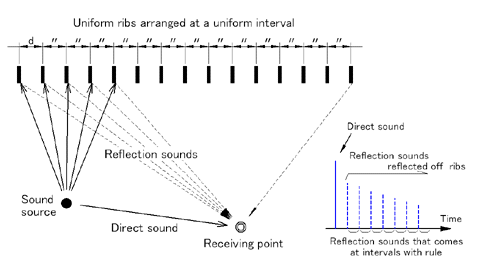 |
<< Acoustical Uses of Ribbed Wall Treatments >>
Perhaps the most common reason that ribbed wall treatments are used is as a protective surface in front of a layer of sound absorbing material. The ribbed wall treatments also act as part of architectural design. Examples of this use are the ribbed wall treatments on the rear walls of halls where the wall is likely to be touched or bumped by people and glass wool is needed for sound absorption. The glass wool material does not have the appropriate strength for use as a wall finishing material, and the ribbing allows sound to pass through to the glass wool while protecting it from human contact. Typically, 30-50 mm. (1-2 inch) sq. ribs are installed, with both the size of the ribs and the distance between them kept uniform in the manner of traditional "koushi" lattices.
Another frequent use of ribbed wall treatments is in front of acoustical tuning space where curtains and glass wool boards installed as absorbing surfaces that can be deployed or stored to vary a room's acoustics. The area around a hall stage is one example of where ribbing might be used for this purpose. This design allows the curtains or glass-wool boards to be stored or deployed as needed, behind the ribbing, to change the acoustical characteristic of the stage area without altering its visual appearance.
The concern about "whining ribbing" applies equally to any ribbed wall treatment that has uniform ribs spaced at uniform intervals. The ribbing need not be open latticework. For example, ribbing may be adopted to soften the diffusion of high frequency reflections. In this example, the ribbing is added as a design detail to a solid surface. Corrugated metal or acrylic surfaces, with thin rows of uniformly spaced ribbing also fall into this category of ribbed wall treatments.
Example of arrangement of random lattices
(Kyoto Concert Hall, Kyoto, Japan)
|
|
| | | | | |
|
Example of arrangement of lattices to
irregular surface of a wall
(Hibiki Hall, Kitakyushu, JAPAN)
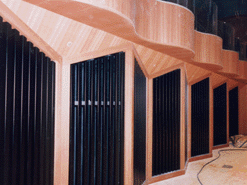 |
Example of arrangement of random lattices
on a reflective surface for diffusion
(Muza Kawasaki Symphony Hall, Kawasaki, JAPAN)
|
|
| | | | | |
|
<< Precautions to Implement with Ribbed Surfaces >>
The basic rule to follow when using a ribbed surface in a room interior design is to prevent the ribbing's sound reflections from forming a progression. Specifically:
- Randomize the space between ribs so that the ribs are not equidistant to adjacent ribs.
- Vary the shape of the ribs rather than using a uniform rib. Create variations in the characteristics of the sound reflections generated off the ribs.
- Install the ribs on a surface that has variations, not on a flat, smooth surface.
It should be noted that many halls and auditoriums have ribbed wall surfaces, especially along the rear wall as a protective overlay in front of a sound-absorbing material, and not all ribbing generates undesirable whining sounds. The location of the ribbed surface in relation to the sound source, the length of the ribs and the spacing between the ribs all contribute to creating the physical characteristics of the sound reflections. Also, depending on the use of the hall, the characteristics of the sound reflections may or may not cause problems.
Whether the human ear detects an audible whining sound and whether the sound generated by the ribs is a problem cannot be decided as a blanket rule for all situations based solely on the physical mechanism that generates the whining phenomenon. In addition, for practical design applications, understanding the physical mechanism still leaves a number of questions unanswered. Among these questions are: How much randomness is required and how does the length of the ribs affect the phenomenon? Currently, past experiences with implementing ribbed surfaces provides the most valuable inputs for answering these questions. In order to allow the maximum design flexibility in the future, more investigation into this topic is required and the development of guidelines that can accurately predict implementation results.
E-mail Distribution of Nagata Acoustics News & Opinions
We hope you have enjoyed this News & Opinions newsletter, available each month on our web-site (http://www.nagata.co.jp). We also offer e-mail delivery of the text version of this newsletter. To receive the text newsletter to your e-mail address, simply send the following information to us at newsmail_e@nagata.co.jp:
(1) Your e-mail address
(2) Your name
(3) The name of your company
By requesting the text version via e-mail, you will automatically receive every newsletter and you can still get the visuals and graphics at our web-site.
Nagata Acoustics News 05-09 (No.213)
Issued : September 25, 2005
Nagata Acoustics Inc.
Hongo Segawa Bldg. 3F, 2-35-10
Hongo, Bunkyo-ku, Tokyo 113-0033 Japan
Tel: +81-3-5800-2671, Fax: +81-3-5800-2672
(US Office)
2130 Sawtelle Blvd., Suite 307A,
Los Angeles, CA 90025, U.S.A.
Telephone: (310) 231-7818
Fax: (310) 231-7816
E-mail: info@nagata.co.jp








