
Title means "Quietness", "Comfortable Sound" and "Excellent Acoustics"
Nagata Acoustics News 05-06 (No.210)
Issued : June 25, 2005
Karuizawa Ohga Hall - A Resort Town Concert Hall
by Dr. Keiji Oguchi
Exterior of the Hall
(courtesy of Kajima Corp.)
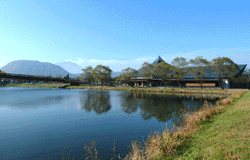 |
In 2003, Sony Corporation's Honorary President, Mr. Norio Ohga donated his retirement bonus to the building of a concert hall in the Japanese resort town of Karuizawa, known for its beautiful mountain vistas, cool summer weather, villas owned by Japanese royalty, golf courses and tennis courts. The new concert hall, Karuizawa Ohga Hall, officially opened on April 29, during Japan's Golden Week holidays (so-named because three national holidays occur in close succession on April 29, May 3 and May 5).
At the hall's opening ceremonies, Mr. Ohga greeted the assembled guests from the stage. He expressed his happiness at the opening of the hall, mentioning that, "the suggestion to donate the funds to build this concert hall came from my wife, Midori Ohga" and also sharing that, "I have learned that tickets for the opening series of concerts have entirely sold out and this bolsters confidence in this project."
Karuizawa Ohga Hall is located in Yagasaki Park, a few minutes walk from Karuizawa Station. The picturesque, quintessentially Karuizawa setting features a broad, well-filled pond that stretches along one side of the hall and views of Mt. Asama and Mt. Hanare rising in the west.
Kajima Corporation performed the design and construction of the project, winning the project's assignment based on a proposal the company submitted in Spring 2003. Nagata Acoustics participated in the project as the Room Acoustical Consultant from the proposal phase through the project's completion.
<< The Client's Design Requirements >>
Trained at Tokyo University of Fine Arts and Music, and drawing on his long career as a musician, Mr. Ohga gave us the following requirements for the hall he envisioned:
- The ideal configuration will have no parallel walls;
- The stage must be ample enough to hold a full-size orchestra and a chorus;
- The hall should include a top-tier audience seating section, such as the galleries in opera houses, for patrons who decide to attend a concert on the spur of the moment or have limited budgets;
- The acoustics should follow Mr. Ohga's preference for the acoustics of Tokyo Bunka Kaikan. These acoustics robustly support low frequency tones and impart a quality of softness and warmth to the hall's sound.
In addition, the design requirements included adhering to the building height limitations imposed by the Town of Karuizawa to preserve its resort town atmosphere, and a roof configuration that would take into account the region's heavy snowfall during the winter season.
<< Hall Configuration >>
Drawing Plan
(courtesy of Kajima Corp.)
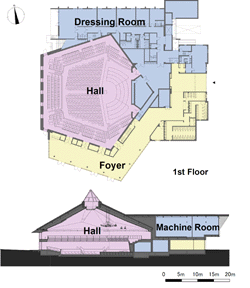 |
The plan view of Karuizawa Ohga Hall meets the requirement of no parallel walls by using a regular pentagon as its shape. The stage measures 150 sq. m. (1,615 sq. ft), with a maximum width of 22 m. (72 ft) and depth of 9 m. (30 ft). These dimensions provide ample space for performances by a full orchestra with two wind sections, and we installed chorus seating at the rear of the stage on the hall's second (balcony) level.
Karuizawa Ohga Hall's first floor seating area has 660 seats arranged in a layout that surrounds the stage on three sides. The second floor balcony seating, which only slightly overhangs the first floor seating, adds space for an additional 140 persons, for a total audience capacity of 800 persons. The balcony sections (except for the section directly behind the stage) have rails for leaning, instead of actual seats. These sections are intended for the casual concert patron who may decide to attend a sold-out concert at the last minute, or who prefers the lower price that will be attached to these seating areas. The balcony section directly behind the stage doubles as the chorus seating area.
The roof of the hall building has five sides that rise to a peak at the center. This design meets two key criteria: (1) that the design blend well with Karuizawa's leisurely resort town image and (2) that the design efficiently guide the winters' heavy snow accumulation toward the ground. For the hall's ceiling, we followed the line of the roof, implementing a peaked shape in order to obtain sufficient spatial volume in the hall. At its tallest point, where a skylight has been installed above the stage, the hall ceiling measures 14.5 m. (48 ft) high.
<< Room Acoustical Design >>
Interior of the Hall
(courtesy of Kajima Corp.)
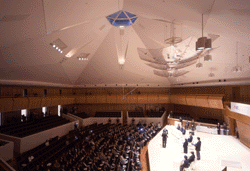 |
To my knowledge, there are no previous examples of concert halls with a pentagon-shaped footprint. However, there are previously built recital halls that placed the stage in the corner of a four-sided hall, such as the Tokyo Bunka Kaikan Recital Hall, and we have studies about the particular room acoustical characteristics of this kind of configuration. There are also examples of six-sided halls, such as Art Tower Mito Concert Hall (in Ibaraki Pref., Japan). Since we know about the acoustical properties of halls with four corners and halls with six corners, and since Karuizawa Ohga Hall has five corners, we decided to begin the room acoustical design work for the new hall by studying what we could extrapolate about the unique pentagonal configuration from our understanding of the configurations with one more, and one less, corner.
For our design of the hall's basic configuration, we followed our standard methodology of working with computer simulation tools. Using computer simulations, we determined the best angle for the hall's sidewalls and the walls of the balcony overhang. In addition, we used computer simulation tools to design ensemble reflectors for above the stage. We completed these design elements during the computer simulation phase of our work.
With the basic configuration and other shape-related elements of the hall defined, we proceeded to a consideration of the hall's reverberation time. We set 1.6-to-1.8 seconds as our goal (measured at mid-range frequencies, in the first floor seating area, with the hall fully occupied).
Next, we focused on the interior finishes of the hall. To produce rich reverberation of low frequency sounds, we relied primarily on exposed concrete for the floor of the hall's seating areas and sidewalls. For the ceiling we used gypsum board of 21 mm. (0.8 in.) thickness x three layers for a heavy and rigid surface, and we installed laminated hinoki (Japanese cypress) of 50 mm. (2 in.) thickness as the stage floor on wood framing. At the same time, we specified two interior design elements to provide effective dispersion of high frequency sound energies: (1) For the sidewalls, we installed rigid wood ribs crafted of karamatsu (Japanese larch) wood from Japan's Nagano Prefecture. We installed the ribs directly to the concrete sidewalls. (2) For the ceiling, we specified a painted finish that produces an uneven surface with variations of a few millimeters.
In addition to the design elements already mentioned, we added sound absorbing material to a portion of the sidewalls' rigid ribbing after we were able to obtain data about the acoustical characteristics of the hall's seating, which was designed by Japanese designer Kazuhito Ishida. We made further fine tuning adjustments after the December 2004 acoustical testing that included a live orchestral demonstration concert with a full audience. In particular, our final adjustments closed gaps between sidewall ribbings in which absorption materials are exposed.
<< Karuizawa Ohga Hall's Opening Series >>
Opening Concert
(courtesy of TOKYO PHILHARMONIC)
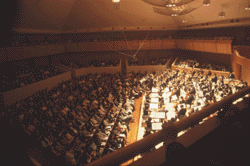 |
On April 30, 2005, the first night of the inaugural Opening Series, Maestro Myung-Whun Chung conducted the Tokyo Philharmonic Orchestra. The following days' concerts featured many of Japan's most notable artists, including violinist Teiko Maehashi, pianist Hiroko Nakamura, and the Terumasa Hino Jazz Quintet. For the Opening Series finale, Mr. Ohga took up the conductor's baton to lead a concert of Viennese waltzes and polkas for a festive and upbeat conclusion to the events. Among the performances was an opportunity for Karuizawa's own amateur and student musicians to celebrate the opening of the new hall by participating in a concert that included the local middle school's wind ensemble and local chorus groups who performed Beethoven's Ninth Symphony.
I had the pleasure of attending several of the Opening Series concerts. Listening to a full orchestra or a jazz ensemble in this 800-seat hall made me conscious of the large volume of sound these musical groups can produce, yet the sound never seemed overbearing. In fact, I even experienced feelings of expansiveness during the performances. One of the best aspects of the hall's acoustics was that I could clearly hear each instrument in the ensembles, including the inner parts of compositions. The performers shared with me their favorable impressions, noting that the hall has "honest acoustics."
Now that bullet train service runs between Karuizawa and Tokyo, the resort town is only an hour's train ride from Tokyo's sprawling metropolis. Concertgoers can attend a performance at Karuizawa Ohga Hall and return to Tokyo the same evening. Better yet would be to spend a weekend in Karuizawa taking in both the musical offerings at Karuizawa Ohga Hall and enjoying the relaxing pace and natural beauty of this resort town.
More information about Karuizawa Ohga Hall can be found on the hall's website at
http://www.town.karuizawa.nagano.jp/html/English/ohgahall/index.html.
Auditorium Seating and Room Acoustics
by Toshiko Fukuchi
If you were to ask frequent patrons of concert halls and theaters whether they pay much attention to the shape and design of a hall's or theater's audience seating, how many would reply that they notice or think about this part of auditorium interiors? While I do not have any hard data to answer this question, my guess is that unless a seat makes a person tired or uncomfortable during a concert or play, the design and material used to construct and upholster the seats is of little or no concern to the people who sit in them.
Nevertheless, the seating installed in auditoriums represents a wide variety of designs and specifications. When a hall is filled with a full, seated audience, the clothing of the people in the audience may obscure the impact of the seats' design and materials. But when a person enters a hall or theater where few people are present, the fact that the seats cover a large percentage of the hall's spatial area invariably attracts the eye to the seats and their design, and surely also influences the overall impression of the hall.
<< Factors to Consider when Choosing Hall Seating >>
In evaluating seating for use in a hall, it is not sufficient to consider only its aesthetic design and whether it is comfortable, as these are not the only important factors. The acoustical impact of the seating is also a very important specification to keep in mind. It may seem counterintuitive that the seats installed in a hall could change the hall's acoustics, but they truly do. So, the selection of hall seating needs to take into consideration more than the two characteristics of comfort and style.
At the halls with concert schedules booked for nearly every day of the year, the constant use of these venues' seats causes the effects of wear-and-tear to appear rapidly. Many of us have had the embarrassing experience of shifting our bodies ever so slightly during a concert, only to hear the seat emit a loud creak or squeak.
Since concert hall seats support the full weight of adults for hours at a time on a daily basis, inevitably some aspects of the seats will fail or develop a problem over time. Therefore, while day-to-day maintenance of audience seating is an essential operational task, halls that have passed their 10th anniversary typically find continued maintenance of their original seating to be no longer viable. These halls increasingly opt to replace the original seating with something new.
The person or group charged with selecting replacement seating for a hall may mistakenly assume that changing the hall seating will not affect the hall's acoustics. One misconception is that because hall seating is intended to have people sit in it during performances, it is the audience who affect the sound absorption characteristic of the room and not the seating. If a hall picks new seating based on how comfortable it is and how it looks to the eye, the hall may be in for an unpleasant surprise when acoustically sensitive patrons complain about the changed acoustics of the hall. It is important to remember that the specifications of the portions of seats that remain visible when the seats are occupied will affect sound absorption in a hall, even when the audience is using the seats.
<< Reverberation Time, Sound Absorption, and Hall Seating >>
The duration of a hall's acoustics, expressed as the reverberation time, is related to the size of the hall and the materials used in the hall's interior. A long reverberation time requires a large spatial volume and the use of non-sound-absorbing materials for the interior finishes. This is why concert halls that have long reverberation times have high ceilings and why the ceilings, walls and floors are not covered with cloth, perforated panels, carpet or other sound-absorbing materials.
In the mostly non-sound-absorbing environment of a concert hall, the seating and the people in the audience together constitute the single largest source of sound absorption, representing about 50% of all sound absorption in the hall. Accordingly, the reverberation time of a hall can be said to be determined by the level of absorption of the seating and the people in the hall, and the ability to precisely predict a hall's reverberation time depends on an accurate estimation of the sound absorption characteristic of the seating that will be installed.
<< Measuring the Sound Absorbing Power of Seating >>
Sound absorption levels are expressed as the sound absorption coefficient, and for complex shapes such as chairs, the sound absorption level is expressed as the sound absorbing power (calculated by multiplying the sound absorption coefficient by the object's surface area). For the sound absorbing power of seating, Nagata Acoustics developed the values shown to estimate the sound absorbing power of seats that fall within standard size (50 cm. [20 in.] width, 90 cm. [35 in.] height, 0.95 - 1 m. [39 in.] back-to-front spacing) and design (upholstered only on the seat and front of the seat-back).
Seating designed to minimally
absorb low frequency sound
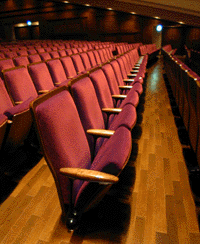 |
We arrived at these values by calculating the difference in the reverberation times of halls before and after the installation of seats at a number of hall construction sites and at halls in the process of replacing their seating, and then averaging the results we obtained. However, since halls now often choose diverse seating designs, such as seating with extensive upholstery and oversized seating, on many projects the averaged historical data can no longer be used in calculating the expected reverberation time of the completed hall.
Seat cushions and how much of the seat is covered by upholstery affect high and mid-range frequency sound absorbing power. The thickness of the cushion, the fabrication of the seat back and the shape of armrests affect the low frequency sound absorbing power of seating. The more upholstery a chair has, the greater the seats' sound absorbing power for high and mid-range frequencies. Likewise, the thicker a seat's cushion, the greater is its tendency to absorb low frequency sound. Also, as armrests become larger, a chair's low frequency sound absorbing power typically also increases.
<< Measuring Seating for Sound Absorption during a Hall Project >>
During the room acoustics design phase of a hall project, we estimate the selected seating's sound absorbing power by comparing the seating manufacturer's specifications with our averaged historical data and adjusting the above-described sound absorption tendencies of seat cushions, backs, upholstery and armrests. When available, we also consider historical data from other projects that used seating with the same specifications. During the construction phase of the project, we need to calculate a more precise estimate of the completed hall's reverberation time, and we need to validate if the selected seating has any particular, atypical sound absorbing characteristics. For this estimate, we perform sound absorbing power testing on the actual seating using the approved precision measuring methods of the Japanese Industrial Standards Organization (JIS), and we include the resulting values in our hall reverberation time calculation.
On the topic of sound absorption measurements obtained in the test environment of a reverberation room, we may well ask if the values obtained should be used, without modification, in project calculations. Much research has been done to try and answer this question, but a definitive approach for how test condition measurements apply to real project situations has yet to be proposed. As part of JIS's alignment effort with the ISO, in 1998 the JIS methodology changed. The revised JIS standard requires that for objects like seats that will be installed in rows and are individual sound-absorbing objects, the objects must be arranged in the reverberation room using the same arrangement planned for the objects' actual use and the rows of objects (seating) to be tested must be enclosed at each end by sound reflective material no more than 1 m. (39 in.) high.
<< Using the Improved Revised JIS Testing Methodology >>
A reverberation room during
a test of the sound absorbing
power of seating
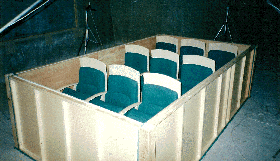 |
Prior to the JIS revision, the standard did not have a requirement for an enclosure at the ends of the rows, and as a result, absorption by the seating at the ends of the rows caused the values from the test calculations to be larger than the values later obtained when the seating was measured in the completed concert halls. Since the adoption of the JIS revision, the values obtained in test environments now almost match the measurements obtained in the completed halls. Because the test results are more accurate, some calculations that used to be done to modify the test results are no longer necessary. However, because the angle of the hall's floor and other room configuration details can also influence the sound absorbing power of the installed seating, the acoustician still needs to interpret the test results in light of the specific room interior conditions of the project.
Using the revised methodology has significantly improved our ability to use reverberation room testing to obtain accurate sound absorption data. Ideally, we would want to be able to estimate with similar levels of precision during the design phase of a project.
A suite of acoustical parameters has come to overshadow reverberation time's former preeminence for evaluating hall acoustics. Nevertheless, the listening impression of perceived sound frequency characteristics is directly related to reverberation time and reverberation time is also easily understood and identifiable, making it a handy and difficult-to-ignore benchmark for evaluating room acoustics. Given the interconnectedness of reverberation time and hall seating, we should realize that hall seating selection is about more than looks and comfort, and recognize the importance of the seats' sound absorbing power and seating's impact on hall acoustics.
U.S. Office Moves to New Address
The U.S. office of Nagata Acoustics has moved to a new location. The new address is:
Å@2130 Sawtelle Blvd., Suite 307A,
Å@Los Angeles, CA 90025.
The telephone and fax numbers have also changed. The new numbers are:
Å@Telephone: (310) 231-7818
Å@Fax: (310) 231-7816
E-mail Distribution of Nagata Acoustics News & Opinions
We hope you have enjoyed this News & Opinions newsletter, available each month on our web-site (http://www.nagata.co.jp). We also offer e-mail delivery of the text version of this newsletter. To receive the text newsletter to your e-mail address, simply send the following information to us at newsmail_e@nagata.co.jp:
(1) Your e-mail address
(2) Your name
(3) The name of your company
By requesting the text version via e-mail, you will automatically receive every newsletter and you can still get the visuals and graphics at our web-site.
Nagata Acoustics News 05-06 (No.210)
Issued : June 25, 2005
Nagata Acoustics Inc.
Hongo Segawa Bldg. 3F, 2-35-10
Hongo, Bunkyo-ku, Tokyo 113-0033 Japan
Tel: +81-3-5800-2671, Fax: +81-3-5800-2672
(US Office)
2130 Sawtelle Blvd., Suite 307A,
Los Angeles, CA 90025, U.S.A.
Telephone: (310) 231-7818
Fax: (310) 231-7816
E-mail: info@nagata.co.jp









