
Title means "Quietness", "Comfortable Sound" and "Excellent Acoustics"
Nagata Acoustics News 05-01 (No.205)
Issued : January 25, 2005
Gyotoku Cultural Hall "I & I" Opens
by Masaya Uchida
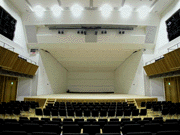 |
View of the
Concert style stage | Å@ |
| |
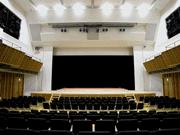 |
View of the
Proscenium style stage | Å@ |
| |
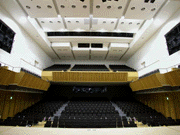 |
View of the
Audience area | Å@ |
In October 2004, Ichikawa City's new civic auditorium, Gyotoku Cultural Hall "I & I.Åh opened in the Gyotoku section of the city. The new hall is part of a building project constructed with Private Finance Initiative ("PFI") funds. The project's scope included the demolition and new construction of Ichikawa Dai-nana Junior High School, and greater utilization of the school's site. In addition to providing the new hall and a conference room for the community, the new building also adds assisted living housing units, a drop-in day-care facility for seniors, and a pre-school. This particular combination of facilities and functionalities is the first of its kind in Japan.
Nihon Sekkei, Inc. designed the architecture for the project. A joint venture of Taisei Corporation, Starts Corporation and Kamijyo Building Corporation combined to share responsibility for the building's construction. Theater Workshop served as the theater consultant for the auditorium. Nagata Acoustics participated in the project as the acoustical consultant, with responsibilities primarily for the acoustical design of the auditorium, construction oversight and post-construction measuring and evaluations.
<< Overview of the Project and the Auditorium's Programming Goals >>
The new building has a rectangular footprint and the layout places the auditorium at the west end of the building, which is the part of the building closest to Gyotoku Train Station. The conference room and a cooking room for the school lunch occupy the first floor level directly below the auditorium. The conference room is designed with sliding walls that enable this room to be partitioned into three smaller rooms. Total maximum occupancy for the conference room is 180 persons.
Gyotoku Cultural Hall "I & I" is located on the second floor and seats 647 persons. This hall is a multipurpose hall equipped with both an acoustical shell and a stage curtain. The cultural hall's programming aims to make the auditorium a venue for a broad range of entertainment and performance genres, and this goal is achieved by having the acoustical shell available for classical music concerts and by also having the proscenium arch and stage curtain available for use when the event is a symposium, other speaking engagement or a play.
<< The Auditorium's Flexible Seating Arrangement >>
The audience seating on the main floor of the auditorium is a mix of retractable seating system and individual chairs that can be stored away to create a large, flat-floored space adaptable to many uses. The auditorium's balcony has fixed seating. Additionally, the auditorium's seat count can be increased to 718 by removing the apron stage and using this space as well for portable audience chairs.
<< The Auditorium's Acoustical Design >>
One of the project's constraints was a limitation on the overall height of the building. This constraint posed a challenge to obtaining sufficient spatial volume in the cultural hall for classical music performances. We worked with the architect to achieve a design that maximizes the auditorium's ceiling height, with the result that the hall has a per-seat spatial volume of 6 cu. m. (212 cu. ft).
We designed the hall with the minimally required sound-absorbing surface area along the auditorium's rear wall to prevent echoes. We finished the sidewalls of the main floor and the front surfaces of the protruding balcony's overhang with wide wood ribbing to promote sound diffusion. The design has six different ribbing (three different widths with two different directions of their tapered edges), and the spacing between the ribs alternates among three different measurements. The installation of the wood ribbing on the wall surfaces follows a random pattern that includes all of the ribbing and spacing variations.
When the auditorium's main floor seating is stored away leaving the hall's flat floor exposed to the ceiling, the need arises to prevent flutter echoes between the floor and the ceiling. The ceiling is constructed in lattice sections, and this design element is used to create a slight slope for the ceiling along the front-to-rear axis of the hall. We also specified a slight slope for the ceilings under the overhang of the balcony. The auditorium's reverberation time measures 1.3 seconds with the acoustical shell deployed and 1.1 seconds with the stage curtain configuration (both measured with the hall unoccupied, at 500 Hz).
<< Sound Isolation Between the Auditorium and Conference Room >>
The conference room and the cooking room are located directly below the auditorium. To provide sound isolation between the hall and these nearby facilities, we installed glass wool under the auditorium floor to create a "floating floor" design, and we placed an anti-vibration and sound isolating layer along the walls of the auditorium's main floor. From a theoretical perspective, we would have preferred to adopt an anti-vibration and sound-isolating structure for the entire auditorium, but insufficient space for a sound isolating structure and budget limitations led us to implement anti-vibration and sound isolating measures only in strategically selected portions of the hall.
The anti-vibration and sound isolation measures implemented in the auditorium, together with anti-vibration supports in the ceiling of the conference room and the cooking room, enabled us to achieve effective sound isolation level of over 80 dB (measured at 500Hz) between the auditorium and these nearby facilities. The measured performance level allows that under normal use conditions (meaning uses that do not include extremely loud sound), the auditorium, conference room and cooking room can all be used simultaneously.
<< The Auditorium's Sound System >>
The auditorium's stage sound system includes main loudspeakers at the upper center and the both sides of the proscenium and at the stage apron, plus secondary loudspeakers at the side balconies and at the rear of the hall on both the main and balcony levels. The decision to install loudspeakers at the side balconies specifically takes into consideration events that will add loudspeakers on stage. When loudspeakers are added on the stage, it can not cover the side balconies, and the installed secondary loudspeakers will provide amplified sound coverage to these seats. In addition, we also installed loudspeakers at ceiling and walls to supply sound effects for a play and surround sound for DVD projection and so on. To make easy operation for amplifying of speech, playback and presentation of video in simple events, we installed a secondary control station of the sound system in the stage wings.
The sound system performance specifications we achieved (measured when the hall is set up with its stage curtain) are as follows: maximum sound pressure level of at least 90 dB, transmission frequency characteristics of deviation within 10 dB in range of 160 Hz to 5,000 Hz, sound pressure level distribution of deviation within 6 dB at 4 kHz, stable acoustic gain of -6 dB to -9 dB for five types of microphones, and self noise levels below NC-15.
<< Opening and Calendared Performances >>
Gyotoku "I & I" Hall's opened to the public with the Hiroko Kokubu Special Trio Piano Concert. The choice of a jazz engagement for the hall's inaugural concert offered a refreshing change from the more typical popular or classical music opening concerts of many Japanese multipurpose halls.
Following the inaugural concert, the hall hosted a series of opening performances representing various genres, including a classical music performance by a quintet of NHK Symphony Orchestra members, a folk music concert, lectures and other cultural programs. We expect the new hall will be prosperous as a hub of cultural activity for the people of Ichikawa City from now on.
Thoughts on the Acoustical Design of Home Theaters - Part I
by Makoto Ino
Mr.K's Home Theater
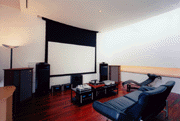 |
Japan is currently experiencing a noticeable and rapid increase in the demand for professional home theater consulting. This new growth industry clearly has its roots in the proliferation of readily available, high-end DVD software, video projectors and other AV equipment for residential use.
In Japan, clients of home theater consultants invariably put their primary focus and interest on the visual aspects of a home theater system, saying "I want to see DVDs on a big screen," or "I want to enjoy viewing opera on DVDs." Nevertheless, these clients also always mention that they want the system to "sound good."
In the client's eyes, the role of the home theater consultant extends beyond providing professional advice on issues of acoustical room design, sound isolation, sound absorption, and related acoustical design questions. Clients expect the home theater consultant to help select the AV equipment for the home theater and oversee installation and fine-tuning activities, and they expect the consultant to remain on the project until the client is 100% satisfied with the home theater system and comfortable operating it.
In this article and an article in next month's Newsletter, I will summarize our thinking and approach to home theater design. In both articles, I will refer to a project we recently completed for the new residence of a "Mr. K" to provide some case-study examples.
<< Case Study Overview: The Home Theater in Mr. K's New House >>
In the summer of 2004, construction work completed on a new, custom-built residence designed by architect Kenichi Nakamura. The architectural design of this residence features a walled inner courtyard planted with Japan's famous "yama-sakura" blossoming cherry trees. Nagata Acoustics served as acoustical consultant for the room designated as the home theater, which has an area of 36 sq. m. (388 sq. ft) and a 3.4 m. (11 ft)-high ceiling.
Mr. K plans to use his home theater to view and listen to DVDs and for listening to LP records and music CDs. His taste in entertainment includes opera and other vocal music, especially classical and jazz recordings.
<< The Listening Rooms of the 1980s >>
For Mr. K's home theater project, we drew upon our experience dating back to the end of the 1970s and through the 1980s, when we designed "listening rooms" for more than 40 clients who wanted these specialty rooms in their residences, audio equipment sales showrooms, publishing houses and other locations. For the listening room projects, we gave special attention to the following two acoustical design factors: (1) The relationship of the room's resonance to the placement of the loudspeakers and the listener(s); and, (2) The effects of sound reflections on amplified sound.
<< Home Theater Surround-sound Standards >>
ITU-R BS.775-1(1992-1994)
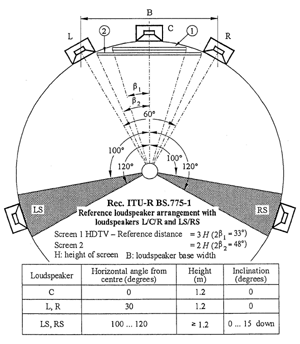 |
When we look back to the listening room boom of the 1980s, we must admit that listening rooms were a short-lived novelty that passed from the scene while a standardized design methodology for them was still in the process of being defined. Now, cinematic, visual-image reproduction has been added to the audio functionalities of a listening room and created a new market boom for home theaters.
At first glance, we might have expected that sorting out the basic standards for the acoustical design of home theaters would be more difficult than for listening rooms. However, some basic standards for home theater arrangement have already been put in place. For viewing capability with multichannel (5.1/7.1 surround sound) reproduction, ITU-R BS.775-1 is the recommended standard for screen/display and loudspeaker placement.
The production control rooms used when recording and editing content media intended for surround sound reproduction adhere to this same ITU standard, and the underlying approach of the standard is that the best placement of equipment in the reproduction environment is the same placement used during recording and editing. Implementing the ITU-R BS.775-1 standard has therefore become the starting point for all home theater design.
<< Beyond the ITU Standard: Acoustical Design Issues for Home Theaters >>
The ITU standard does not, however, provide all of the answers to all of the questions that arise when designing home theaters. Our listening experience in small spaces tells us that a number of acoustical design questions remain unanswered and in need of attention despite the existence of the ITU standard for surround sound and home theaters. In each home theater, what the listener hears is influenced both by the room's acoustical characteristics and numerous other factors. These other factors include the loudspeakers' characteristics and how their placement changes the sound they produce, as well as all of the acoustical characteristics contained in the entertainment program source. Together, the room's acoustics and these other factors influence the sound volume, sound quality and spatial sound imagery heard by the home theater listener.
We know that the acoustical experience of a listener seated in a specific location of a home theater cannot be predicted solely based on the average sound absorption rate and reverberation time of the location. If we ask why these two physical measurements cannot successfully predict the home theater's acoustics, we can reasonably answer that the complexity and multiplicity of factors contributing to a home theater's acoustics requires that something more is needed to help determine and predict the success of a home theater design.
<< Sound Absorption and Sound Diffusion in Small Rooms >>
In the past, before the advent of home theaters with surround sound, for the acoustical design of small rooms we installed sound absorbing structures and sound diffusing surfaces in appropriate layouts to prevent the propagation of negative phenomena as a "by-product" of the direct sound output of loudspeakers. In small rooms, sound interference can occur due to sound reflections and the room's resonance, and flutter echoes and other undesirable phenomena can impact the sound quality or spatial sound imagery in detrimental ways. Sound absorbing structures and sound diffusing surfaces, combined with their appropriate design and placement, prevent these kinds of problems.
Through our work on various projects, we developed the expertise to design small rooms for classical music listening or for popular music genres by selecting the right combination and layout patterns of sound absorbing structures and sound diffusing surfaces depending on the music genre. However, I have always had a lingering concern about this approach, because it does not provide for varying the acoustics so that the same small room can be easily adapted to suit different genres on demand.
<< Sound Reflections in Concert Halls and Mr. K's Home Theater >>
Rear Side View
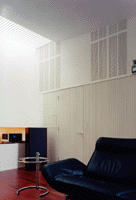 |
For concert hall and multipurpose hall environments, an acoustical design was methodology developed some 20 years ago that emphasizes the delay time of sound reflections in relationship to the direct sound. This design methodology has become accepted as the standard approach for concert hall and multipurpose hall acoustical design. There is also a growing acknowledgement that sound reflections can have a detrimental effect on the acoustics of a hall's sound reinforcement system and public address system.
Based on our knowledge of the importance of sound reflections in the design of halls and other spaces, for Mr. K's home theater we adopted an approach that concentrated our attention particularly on: (1) the delay time of sound reflections; and, (2) the standing waves phenomenon that occurs in connection with the room's resonance. As a result of this approach, our design for Mr. K's home theater implements a configuration that is significantly different from listening room designs.
From the vantage of a person facing the loudspeakers, the room is wider than it is deep and has a high ceiling. We reduced the absorbing and diffusing surfaces (protrusions and recessed surfaces) to an extreme minimum, replacing these listening room elements with large, flat surfaces along both the walls and ceiling.
The interior shape we designed for Mr. K's home theater is also unique. The two side walls angle outward from floor to ceiling and the ceiling's shape is a "reverse dome" (that is, curved downwards into the room).I will provide more detailed information about this home theater in the next Newsletter.
E-mail Distribution of Nagata Acoustics News & Opinions
We hope you have enjoyed this News & Opinions newsletter, available each month on our web-site (http://www.nagata.co.jp). We also offer e-mail delivery of the text version of this newsletter. To receive the text newsletter to your e-mail address, simply send the following information to us at newsmail_e@nagata.co.jp:
(1) Your e-mail address
(2) Your name
(3) The name of your company
By requesting the text version via e-mail, you will automatically receive every newsletter and you can still get the visuals and graphics at our web-site.
Nagata Acoustics News 05-01 (No.205)
Issued : January 25, 2005
Nagata Acoustics Inc.
Hongo Segawa Bldg. 3F, 2-35-10
Hongo, Bunkyo-ku, Tokyo 113-0033 Japan
Tel: +81-3-5800-2671, Fax: +81-3-5800-2672
E-mail: info@nagata.co.jp








