
Title means "Quietness", "Comfortable Sound" and "Excellent Acoustics"
Nagata Acoustics News 04-08 (No.200)
Issued : August 25, 2004
Sakata City's New Civic Auditorium: "Kibou Hall"
by Hideo Nakamura
Kibou Hall Entrance
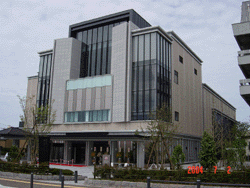 |
Yamagata Prefecture's Sakata City, located on the Japan Sea coastline, has a long history as a vibrant commercial center and port for northeastern Japan. Sakata City built its first Civic Auditorium in 1962, long before most Japanese communities built public halls. The 1,100-seat original Civic Auditorium served as the center of Sakata City's cultural life for an impressive 42 years, until the structure's wear-and-tear led to the decision to build a new facility on a new site, and Kibou Hall (literally, "Hope Hall") opened as the old auditorium's replacement on July 3, 2004.
Once the city made its decision to replace the original auditorium with a new hall to be located at a new site, the city first completed the new site selection process, then selected an architect based on proposals submitted for the project. Toshio Homma & Associates submitted the winning architectural proposal. The project's construction phase completed in February 2004.
Kajima Corporation and Minato Construction Company formed a joint venture to serve as the project's general contractor. Sansei Yusoki Co., Ltd. provided the stage equipment, stage mechanisms and hanging stage apparatus, Toshiba Lighting & Technology Corporation was responsible for the stage lighting and Fuji Sound Co., Ltd. was in charge of the sound system. Nagata Acoustics provided overall acoustical consulting for the project, including the post-completion acoustical quantitative evaluations. Theatre Workshop provided expertise on theater design during the design and construction phases of the project.
<< The Decision to Select a Site Adjacent to the Original Auditorium >>
Sankyo storehouses
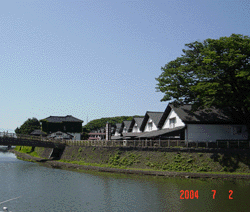 |
Sakata City considered several sites during the site selection process. >From the perspective of footprint size (square meters or feet), the selected site is smaller than would have been desired. This disadvantage was outweighed by the location's benefits, namely, adjacent to both City Hall and the original Civic Auditorium, ease of access to public transportation, with street full of shops and restaurants, and the project's expected revitalization impact on the surrounding area.
In addition, the location boasts one of the best views in the city. From the new hall, visitors can look out across the Niidagawa River and see the famous Sakata Sankyo rice storehouses (built in 1893). These wooden structures feature traditional "dozo" earthen walls and are bordered by "keyaki" (Japanese Zelkova) trees, a variety of elm with a graceful, vase-like shape. The storehouses store rice and other grains destined for ships at Sakata port, and, even today, the traditional construction and nearby trees still provide cool storage without electricity. In May 2004, a portion of the storehouses that has been specially preserved for historical conservation opened as a museum named "Sakata Yume no Kura" (meaning: "Sakata Storehouse of Dreams"). It features exhibits on regional themes and doll craft and museum shops.
<< Robust Facilities in a Compact Space >>
Kibou Hall features a 1,280-seat Large Hall as its main facility, plus a flat-floored Small Hall designed primarily as a rehearsal hall with a 150-seat maximum seating capacity, three practice rooms and a conference room. Because of the limited footprint of the project site, all of the rooms except the Large Hall are housed in a multi-story layout.
The Large Hall's design focuses on a space primarily intended for the performance of classical music, but with the versatility of a multipurpose hall. The Large Hall's foyer is oriented so that the windows of one side provide a view of the Sankyo storehouses and Keyaki trees.
<< The Large Hall's Concert Hall-like Acoustical Characteristics >>
Large hall
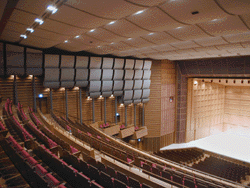 |
The Large Hall is a multipurpose auditorium with suspended, overhead stage reflection panels. Our acoustical design objective focused on creating a space that delivers the best possible acoustics when the hall is used for its primary intended purpose as a classical music concert hall. In particular, in designing the important criteria of the hall's shape, we designed the reflection panels so that when the hall is set up for concert hall use, the entire space (including both the stage and audience seating areas) form a shoebox configuration with a ceiling height of 12.6 m. (41 ft) above the stage. This ceiling height was the maximum possible given the architectural laws and regulations.
Another element of our acoustical design enables portions of the side walls near the stage to be rotated to different positions for classical music concerts and other performances. The stage has a "hanamichi" (raised walkway for Kabuki and other traditional Japanese performing arts), and the sides of the front of the stage extend into the audience to create a "side spotlight" area. By rotating the portions of the side walls that are near the stage, the walls can be effectively positioned to act as reflecting surfaces for early reflections and distribute the early reflections across the audience seating.
One of our goals was to create warm, soft sound reflections. To this end, we participated in defining the architectural design plan's requirements for the interior of the hall and made sure that the hall's sound reflective surfaces would be sound diffusing as well. As a result of these requirements, the side walls of the hall's interior are hung with panels inspired by Kitamae-bune sailcloth. (Kitamae-bune were the sailing ships that, in pre-modern times, carried rice grown in Yamagata Prefecture to other parts of Japan.) In addition, the hall's ceiling design is inspired by the imagery of the Japan Sea and its undulating shape provides the hall with another sound-diffusing surface. (Both these design elements can be seen in the accompanying photo.)
One aspect of the Large Hall's acoustical design remedies a complaint that had persisted about the original Civic Auditorium, where the sound reflections at the first level seating under the balcony tended to be sparse. This condition in the original hall provided a key learning on what happens if the distance from the first level seating to the balcony is insufficient. To provide robust acoustics at Kibou Hall's seats that are under the balcony, we made the height to the underside of the balcony 4.8 m. (15.75 ft), a rather generous height for the overhang portion of a multipurpose-hall balcony.
The Large Hall's sound system includes auditorium-facing fixed loudspeakers at the center and sides of the stage proscenium. The loudspeaker placement leaves sufficient space for the addition of supplemental loudspeakers anywhere along the proscenium perimeter.
The Large Hall's reverberation time measures 1.9 seconds in the concert hall configuration and 1.3 seconds when set up with the theater configuration (at 500 Hz with the hall fully occupied.) The ambient noise level is quieter than NC-20.
<< The Light-filled Small Hall >>
Small hall
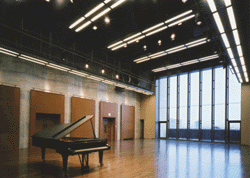 |
Kibou Hall's Small Hall occupies the top floor of the facility's rehearsal wing, which stands at the opposite end of the facility's lobby from the Large Hall. Structurally, expansion joints have been installed between the Large Hall wing and the rehearsal wing to achieve the desired sound isolation performance levels. Because the practice rooms are located below the Small Hall, we isolated the practice rooms by using a floating structure with anti-vibration material and we also implemented floating floor for the Small Hall.
The interior of the Small Hall features a ceiling equipped with an efficient, gallery-like array of loudspeakers, lighting and other stage equipment. Another selling point is the hall's generous use of glass along the east and west walls. The entire east wall is glass panels and a portion of the west wall (shown in the accompanying photo) is also made of glass. The glass walls bring natural light into the hall and offer people inside the hall a view of Sakata City.
<< The Inaugural Concert's Enthusiastic Audience >>
Kibou Hall began its "career" as Sakata City's new Civic Auditorium with a Sakata City-sponsored gala inaugural held on July 4, 2004. The program title: "Taro Ichihara and Shinobu Satoh Opera Aria Concert" drew a full house for these two very popular Japanese opera singers. Adding to the excitement was the fact that Mr. Ichihara is a Sakata City native, and both he and the audience demonstrated their joy at hosting a hometown star with a powerful and passionate performance and equally exuberant applause. Undoubtedly, there were more than a few people in the audience with fond personal memories of Mr. Ichihara as a child.
Likewise, Ms. Satoh's performance blossomed in the new hall like a flower in the sun, creating the perfect atmosphere for the hall's inaugural celebration. Happily, Mr. Ichihara, Sakata City's officials, and everyone involved in the opening concert also praised the hall's acoustics highly, making the occasion a delightful project finale for Nagata Acoustics and this writer.
In the autumn, Maestro Seiji Ozawa is scheduled to perform at the new hall. I hope that the excitement and vitality that pervades these halls during these early days continues long into the future.
The hall's telephone number is +81-234-26-5450 and the fax number is +81-234-26-5452.
Harmony Hall Fukui Completes Pipe Organ Installation
by Akira Ono
Ever since its opening in 1997, Harmony Hall Fukui (reported in October 1997 edition of this newsletter)has enjoyed a full calendar of concerts by both local artists and many world-famous performers from overseas. During these years, Harmony Hall has become an integral part of the cultural life of the people of Fukui Prefecture as a place where they can both perform on stage and listen to great musicians from near and far.
Now, this past March 2004, the facility completed the installation of a 70-stop pipe organ in the 1,456-seat Large Hall. This addition puts Harmony Hall Fukui among a select class of large concert halls in Japan where pipe organ music can be heard.
<< Advance Planning for the Pipe Organ During the Acoustical Design >>
After installation of the pipe organ
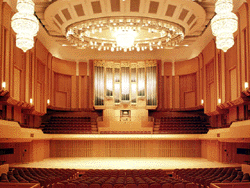 |
>From the hall's early planning stages, the hall's representatives clearly defined their intention to install a pipe organ in the building's Large Hall. Accordingly, we designed the hall with an organ balcony. In our design of the front of the auditorium, we also took into consideration the future removal of the front wall and installation of a pipe organ in its place.
Moreover, in our acoustical design of the Large Hall, we anticipated the installation of the pipe organ, which would be a large, sound-absorbing addition to the hall. We also designed the temporary front wall to have the sound absorbing characteristics that we forecasted for the pipe organ, so that, as much as possible, the hall would maintain the same acoustical conditions both before and after the pipe organ's installation.
<< The Organ Builder Selection >>
An organ builder selection committee comprised of musical cognoscenti affiliated with the hall and other knowledgeable persons resident in the prefecture began the selection process with a list of seven organ builders that included one Japanese firm, three German companies, two Swiss companies and one French builder. Each builder submitted a proposal to the committee, which chose Karl Schuke (represented in Japan by Yamaha) as the organ builder.
Karl Schuke's home office is in Berlin. The firm has an established record of building pipe organs for some of the world's best-known halls, beginning with the Berlin Philharmonic Hall and including Japan's NHK Hall, Aichi Arts Center and Ishikawa Ongakudo.
<< Duration of the Pipe Organ Project >>
>From start to finish, the Harmony Hall organ required about 2.5 years to build and install. By comparison, the Toyota City Concert Hall pipe organ (reported in November 2003 issue of this newsletter), built by organ maker Brombaugh, took 8 years from the start of the selection process, through the organ's building and completion of its installation. Harmony Hall's experience is a duration similar to the length of time required for a building construction project in Japan.
One question that comes to mind is what differences we might find between these two organs, given the very different durations of their project life cycles. Surely, each of these instruments has its own unique appeal and noteworthy features and qualities. I am eager to stay in touch with the two halls and learn how each of them makes use of its pipe organ. I would like to understand what wisdom each hall has gained through the process of adding its pipe organ that will enable innovative programming and enthusiasm for promoting the pipe organ's use.
<< Post Installation Hall Reverberation Time >>
The accompanying graph shows Harmony Hall's reverberation times (with the hall unoccupied) before and after the installation of the pipe organ. If we compare the two sets of reverberation times, we see that at 500 Hz and 1,000 Hz, the reverberation time remains unchanged by the installation of the pipe organ. However, at 125 Hz and 250 Hz, the installation of the pipe organ caused the reverberation time to be reduced by 0.2-to-0.3 seconds. This result means that at this frequency range, the pipe organ is more sound absorbing than we projected.
Reverberation time of the hall
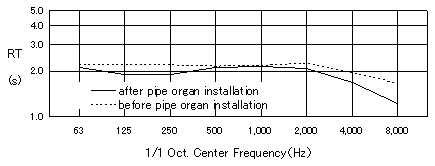 |
As can be seen in the graph, the dotted line that represents the reverberation characteristic prior to the installation of the pipe organ is relatively constant for most frequencies. However, the solid line that shows the reverberation characteristic after the pipe organ's installation shows more variation in reverberation time depending on the frequency and, overall, exhibits a slightly S-curve shape. There is nothing negative or problematic about the shortened reverberation time for frequencies in the range of 125 Hz and 250 Hz, but now that we have noted how the reverberation characteristic of specific frequencies changed as a result of the addition of a large sound-diffusing and sound-absorbing object (the pipe organ) at the front of the hall, we are curious about how the hall's modified acoustics will sound. We look forward to listening to concerts in Harmony Hall and to continuing to enjoy this hall and its new pipe organ.
Nagata Acoustics Publishes Issue 200 of Our "News & Opinions"
by Satoru Ikeda, President
In January 1988, Nagata Acoustics began the Japanese version of our monthly "News & Opinions" newsletter. Our aim in starting the newsletter was three-fold: to share news about our professional work; discuss topics of interest from the field of acoustics; and, deepen understanding about acoustics and our work on the part of our clients and by professionals and others with whom we work on projects or who use the facilities we design.
This month's (August 2004) edition of the newsletter marks the 200th issue of the Japanese version. (The English version began in April 1997, with the 112th issue.) Throughout these years, the publication has benefited from the cooperation of many people and we are grateful to them all.
In the first issue of the newsletter, we wrote about Suntory Hall's first year in operation, noting that hall's emphasis on in-house program planning and its service orientation toward hall patrons. At the time, these were new concepts for Japan's halls, now they are the norm. In the 50th issue, our lead article was entitled "Architectural Acoustical Design and Acoustical Engineering," in which we shared a variety of trends and technologies that were the hot topics of the day among architectural acoustical engineers and consultants. Fifty issues later, in the 100th issue, we were able to write about the impact of computer simulation technology on acoustical design. Even though there are still many uncertain aspects that make acoustics part science, part art, new tools and technologies were already becoming the standard accoutrements used in acoustical design.
In addition, we broadened the focus of our newsletter to include a series on hall operation. While we may not have uncovered the secret to running a successful hall, we did turn the spotlight on the unique and newsworthy characteristics of many halls, serving as a forum through which hall personnel could learn about what other hall managers and operators have done to create and sustain their halls' popularity and operational viability.
Since we began the newsletter, much has changed in the social environment supporting and surrounding the planning, building and use of halls in Japan. At the same time, the bar continues to be raised as sponsors, performers and audiences demand and expect functionalities tailored to their specific needs. At Nagata Acoustics, we will continue to provide this newsletter as a means to increase communication and re-dedicate ourselves to the fundamentals that have enabled us to serve our clients well. We look forward to your continued readership and interest.
E-mail Distribution of Nagata Acoustics News & Opinions
We hope you have enjoyed this News & Opinions newsletter, available each month on our web-site (http://www.nagata.co.jp). We also offer e-mail delivery of the text version of this newsletter. To receive the text newsletter to your e-mail address, simply send the following information to us at newsmail_e@nagata.co.jp:
(1) Your e-mail address
(2) Your name
(3) The name of your company
By requesting the text version via e-mail, you will automatically receive every newsletter and you can still get the visuals and graphics at our web-site.
Nagata Acoustics News 04-08 (No.200)
Issued : August 25, 2004
Nagata Acoustics Inc.
Hongo Segawa Bldg. 3F, 2-35-10
Hongo, Bunkyo-ku, Tokyo 113-0033 Japan
Tel: +81-3-5800-2671, Fax: +81-3-5800-2672
E-mail: info@nagata.co.jp








