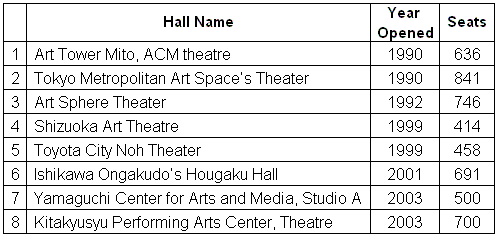
Title means "Quietness", "Comfortable Sound" and "Excellent Acoustics"
Nagata Acoustics News 04-07 (No.199)
Issued : July 25, 2004
Meiji University Academy Common's Academy Hall
by Chiaki Ishiwata and Motoo Komoda
Meiji Univ. Academy Common
 |
Recently, Japan's architectural journals all seem to be writing articles about buildings for schools and other educational purposes. This building boom reflects the changing face of higher education including newly launched Professional Graduate School of Law system. Other changes in Japanese education include the growth of regional university extension centers and lifelong learning centers that focus on expanding formal learning opportunities for the general public.
This article's topic, the new Meiji University Academy Common, well deserves to be included among the new educational facilities that are being designed and built to meet the new needs of Japanese students and educators. Meiji University's historical presence in the Kanda Surugadai section of Tokyo has been undergoing major, phased renovations of its buildings near Ochanomizu Station and along "Mei-dai" Avenue. Area "A," with the university's Liberty Tower at its center, completed re-construction first, and the Academy Common building's opening marked the completion of construction for area "B."
Academy Common's architect and construction management company was Kume Sekkei. Nagata Acoustics provided the acoustical design, consulting, acoustical construction management and evaluations for Academy Hall that occupies the 3rd through 6th floors of Academy common. Theatre Workshop served as the hall's theater design consultant.
<< A Hall Design that Can Double the Room's Cubic Volume >>
Initially, the hall's purposes were expected to focus on large audience lectures and seminars, school ceremonies and the School of Law's quintessentially Meiji University-style "court simulation " in which actual court proceedings are reenacted. To adapt to this variety of applications, the hall stage has risers that allow a section of the front of the stage to be lowered and converted to additional audience seating, and overhead movable ceiling panels that can be raised or lowered to expose or cover the hall's rear balcony. The hall can be made as intimate as 686 seats or as large as 1,200 seats, and when the number of audience seats is varied, the cubic volume of the hall's space is intentionally designed to scale to the audience's size.
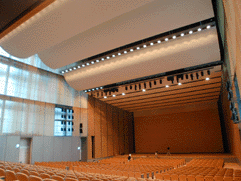 |
| 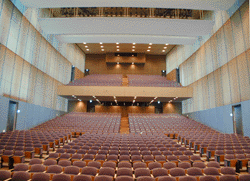 |
| 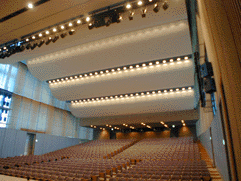 |
| View from Audience |
|
View from Stage |
|
View from Stage
(balcony closed style) |
During the construction phase of the project, the client requested that the hall also be made adaptable for classical music concerts. To accommodate this change request, we gave the stage's side walls sound-reflective treatments on one side and sound-absorptive treatments on their other sides and we made these walls able to be rotated 180 degrees to display either side as the stage side walls. Additionally, we installed a retractable, absorptive shell at the rear of the stage, which can be kept raised or lowered at the back of the stage as needed. These measures enable the on-stage acoustics to be changed for the hall's use as a classical music concert venue.
<< Achieving a Short Reverberation Time in a Large Volume Space >>
The Academy Common building's glass facade makes a strong architectural design statement. Indoors, the architect's artistic vision also pervades the interior of Academy Hall, which has a high ceiling, abundant use of Profilit(TM) glazed glass along the hall's walls and consistent use of a single style of wood ribbing for both the front portions of the side walls and much of the ceiling. These architectural elements created challenges for the acoustical design, and a major focus of Nagata Acoustics work on this project was harmonizing the architect's clearly defined artistic requirements with an acoustical design that achieves the desired acoustical performance levels.
For spaces designed primarily as lecture halls, shorter reverberation times are desirable. The greater the cubic volume of a hall's space, the larger the absorptive surface area required to achieve a short reverberation time appropriate for lecture hall use. Our design for Academy Hall uses sound-absorbing materials wherever we could do so without negatively impacting the architectural design. Specifically, the rear wall of the auditorium, the entire ceiling above the suspended, movable ceiling panels, and the lower portions of the side walls, below the Profilit(TM) glass panels, are all sound-absorbing surfaces. As a result of our design, we achieved a reverberation time of 1.1 seconds for the 1,055-seat configuration (at 500 Hz, with the hall fully occupied), which is a short reverberation time given the hall's cubic volume (with this configuration) of 9,500 cu. m. (317.8 cu. ft). When the stage's walls are reversed to their sound reflecting sides and the stage is configured for musical performance use, the reverberation time increases by 0.2 seconds.
<< The Hall's Stage Sound System >>
The stage sound system focuses on the two functionalities that are important for lecture hall use: a public address system capability and voice amplification. To meet these needs, we suspended the main speaker from an adjustable-height baton, and we installed exposed side speakers at the ribbed side walls of the auditorium. Additionally, we installed speakers at the front of the stage, auxiliary speakers in the balcony area, in the ceiling-like overhead portion of the stage's reflective shell and fixed feedback speakers on stage. Each of these additional speakers can be used in any combination to provide appropriate sound system functionality for specific stage and audience configurations and programs.
<< Sound Isolation Performance of the Glass-walled Auditorium >>
Whenever an auditorium uses an architectural design with glass walls as the barriers between the auditorium and the out-of-doors or other spaces, the acoustical design must give extra attention to the sound isolation performance level the adjacent space requires. Because the hall's foyer is the only other space located on the same floors as Academy Hall, and the foyer is not intended for independent or alternative uses, we decided to base the sound isolation requirements between the foyer and the auditorium on the level required between conference rooms, instead of using the more stringent performance level normally adopted between a hall and its foyer. Accordingly, we targeted and achieved a sound isolation of 40 dB (at 500 Hz) between the auditorium and its foyer by implementing a design that uses a double layer of Profilit(TM) glass.
Between the hall and the floors above and below it, we needed to provide a sound isolation performance level that would enable the rooms above and below the hall to be used simultaneously with the hall. Our analysis of the performance level required took into consideration both live speech and music produced in the hall and the possible sound volumes from amplified recordings of speech or music that might be played in the hall as part of a speaking engagement or day-to-day classroom lecture use of the facility. In order to satisfy the anticipated sound isolation needs, we adopted an anti-vibration and sound-isolation structural design for the hall. As part of this structural design, we used anti-vibration rubber material in the framing tracks of the layer of Profilit(TM) glass that directly faces the interior of the auditorium, setting the glass through the anti-vibration material and then into the tracks. As a result of this and other anti-vibration and sound-isolation measures, we achieved a sound-isolation performance level for sound volumes louder than 85 dB (at 500 Hz).
<< Use of Ribbing in the Hall Interior >>
In Academy Hall, ribbed wood materials were extensively used mainly in front of the glass-wall. From the acoustician's perspective, using this material requires some caution to ensure that the ribbing does not produce an undesirable high-frequency noise. The most typical approach to preventing this kind of noise is to avoid too much uniformity in the placement of the ribs. For the Academy Hall project, the architect expressed strong opinions regarding the ribbing placement options. In order to determine the best solution, we built a life-size prototype of a section of ribbed wall and conducted listening tests to determine if it would produce the undesirable noise and, as an added precaution, we specified that the ribbing be fabricated in a way that the angle of the ribbing could be changed, if necessary, after the completion of the hall's construction. Happily, once the hall was completed and in use, we were able to confirm that the installed ribbing does not produce any noise.
While professional and academic papers have elucidated the mechanism that causes ribbed material to generate noise, the determination of whether specific ribbing will cause this problem remains discernable only by human listening in an environment where the ribbed material has been installed. Architectural and interior designers create a large variety of ribbing styles and patterns, and there is not yet an index against which different kinds of ribbing can be rated using a fixed measurement. However, this is surely a topic that will garner the future attention of acoustical researchers and engineers.
A virtual gallery of photos of Academy Common and Academy Hall can be viewed at http://www.meiji.ac.jp/kanzai/common.html.
Wing Wing Takaoka's Lifelong Learning Center Hall
by Toshiko Fukuchi
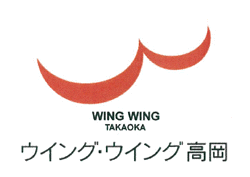 |
|
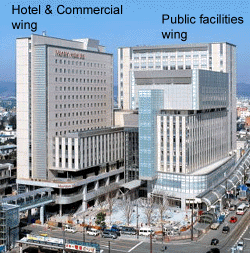 |
WING WING TAKAOKA
The city of Takaoka, in central Japan's Toyama Prefecture, boasts a rich historical past that includes both several famous daimyo who ruled in the 15th and 16th centuries and an illustrious poetic tradition dating back to Japan's ancient, 7th century Nara Period. Lord Toshinaga Maeda gave the city its current name, which means "high knoll," when he chose the location for his Takaoka Castle in 1609.
The city's beautiful natural surroundings include Toyama Bay on the Japan Sea and views of Mount Tateyama. The ancient poet Otomo-no-yakamochi (618-785), who spent five years in the area, captured the city's beauty in numerous waka-style poems preserved in Japan's ancient Manyoshu poetry collection. Many of the city's cultural events and festivals reflect the city's connection to the Manyoshu anthology.
Takaoka City is famous for its expertise in handmade crafts of copper and for its lacquer ware, products that reinforce the city's image as a locale steeped in history and tradition. Today, however, the city's prosperity also relies on a healthy aluminum processing industry, making Takaoka City's economic base a mix of richly historical traditions and modern manufacturing technology.
<< The Wing Wing Takaoka Complex >>
Wing Wing Takaoka's Lifelong Learning Center Hall is a 403-seat hall that occupies the fourth through sixth floors of the public facilities wing of a new, two building complex that opened this past April directly across the street from the Japan Railway's Takaoka Station. The other wing of the complex is a hi-rise hotel and commercial building.The Takaoka Station Westside Area Revitalization Association planned this new complex and construction began in 2002. The public facilities "wing" houses Takaoka Lifelong Learning Park, which includes the Lifelong Learning Center, the city's public Central Library, a Gender Equality Promotion Center, and a prefecture-funded "Prefectural Citizen's College" that is part of Shikino Prefectural High School. The complex's name was selected from suggestions submitted by the general public and was inspired by the complex's layout of two separate hi-rise buildings built side by side.
<< The Wing Wing Takaoka Complex Project Participants >>
A consortium of Azusa Sekkei, Nikken Sekkei and Sou Architects created the architectural design for both buildings of the Wing Wing Takaoka complex. Kajima Corporation served as the project's general contractor. Nagata Acoustics provided the acoustical design for the Hall and Studio rooms in the Lifelong Learning Center, as well as for two rooms named the "Small Theater," where visitors can experience how recordings look and sound when reproduced through state-of-the-art audio-visual system equipment not yet found in the average household.
<< Wing Wing Takaoka Lifelong Learning Center Hall >>
The main seating area of the Lifelong Learning Center's hall has a stepped audience floor that can be changed to a flat floor. The folding-chair seating can be set up on either the stepped or flat-floor configuration.
The ceiling and side walls of the hall stage can also be configured with or without a proscenium arch and with or without sound reflection panels to meet the needs of the performance or event. The configuration options make this hall adaptable to a wide range of programming, from use as a practice room for a dance class to a theater with proscenium-arch for a dramatic performance or lecture, or as a venue with sound reflection panels for a classical music concert. When configured as a flat-floor hall, the reverberation time measures 1.6 seconds, when configured as a theater with stepped audience seating and the sound reflection panels in use, the reverberation time measures 1.2 seconds, and when a stage curtain is used, the reverberation time becomes 0.9 seconds. (All measurements are with the hall unoccupied.)
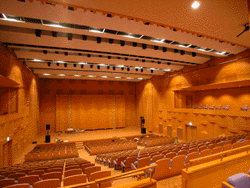 |
| 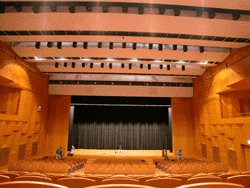 |
| Hall: Concert Style |
|
Hall: Proscenium Style |
|
This hall's design approach for creating a multi-configurable space repeats the design approach that we implemented in a hall in Shizuoka City (Shizuoka City Eastside Laborers' Welfare Center Hall), with several upgrades that increase the hall's ease of set-up and use. Azusa Sekkei's Mr. Nagaike designed both the hall in Shizuoka City and this new hall in Takaoka City. His work can be seen as a new trend in hall design that enables easy, temporary customization of the hall for a variety of performance genres and other purposes.
<< Sound Isolation for the Lifelong Learning Center's Facilities >>
The city's Central Library (a public library) occupies the floor below the Lifelong Learning Center's hall, and an outdoor, rooftop garden is located directly above the hall. (Parts of the building have higher floors, but not directly above the hall's footprint.) To achieve effective sound isolation between the hall and the library on the floor below, we implemented an anti-vibration and sound isolating structural design for the hall.
In addition to addressing the sound isolation needs between the hall and the Central Library located on the floors below, we also applied anti-vibration and sound-isolating structural design strategies to the four Studio rooms (intended to be used for rehearsals and small-scale performances) and the two Small Theater rooms. The Studio and Small Theater rooms are all located on the same floor as the hall. These rooms, which are all physically separated from the hall by the hall's foyer, are expected to be used for a wide range of musical practice sessions and audio-visual entertainment.
We implemented the anti-vibration and sound-isolating structural design for these rooms both to ensure that they can be used simultaneously with the hall and to prevent sound transference from these rooms to the floors above and below. Between both the hall and library below it, and between the Studio and Small Theater rooms and the floors above and below them, we achieved an effective sound isolation performance level for sound volumes of 80 dB in 500 Hz. As a result, the hall and the rooms can be used simultaneously without the facility's administrators needing to establish any major rules or restrictions on the loudness of sound produced by the rooms' users.
<< The Hall's Opening Event >>
The first event held in the Lifelong Learning Center's hall was a Live Talk Show and Concert by the popular male singer and performer Senri Oe. Since the hall's debut with this event, it has served as the venue for many different kinds of programs, including piano recitals and lectures.
Unfortunately, I have not yet had the pleasure of hearing a performance in the new hall. But since this hall has the benefit of being located close to the JR train station and in a bustling multipurpose complex, I am confident that the hall will be well utilized and that there will be many future opportunities for me to enjoy a performance in the Wing Wing Takaoka Lifelong Learning Center Hall.
Views of the building layout and more photos of Wing Wing Takaoka facilities can be viewed at http://www.manabi-takaoka.jp/en_index.html.
On Attending the Acoustical Society of America 147th Meeting
by Chiaki Ishiwata
The Acoustical Society of America (ASA) held its 147th semi-annual meeting in New York City from May 24 to 28, 2004. I attended the meeting with three other acousticians from Nagata Acoustics, Satoru Ikeda, Yasuhisa Toyota, and Keiji Oguchi. This ASA meeting coincided with the society's celebration of its 75th anniversary. A commemorative celebration marking the anniversary was one of the meeting agenda's highlights.
The main purpose of our attendance was participation in the meeting's architectural acoustics poster session: "Theaters for Drama Performance -- Another Two Decades (1984-2004)." In 2001, the ASA held a similar poster session on Halls for Music Performance and later compiled reduced-size versions of the posters into a single volume that it published in 2003. (We reported on the appearance of that volume in our March 2004 News & Opinions.) The ASA also plans to publish another volume based on the May poster session on theaters.
The poster session included 134 registered presentations, which were displayed in separate morning and afternoon sessions, both held on the second day of the ASA meeting. Nagata Acoustics submitted eight posters, one for each of the projects listed in the accompanying table.
<< Theater Sizes and Styles Represented in the Poster Session >>
Since the topic of the poster session was theaters, a large proportion of the posters presented facilities with seating capacities ranging from 100 to 500 seats. But there were also posters on theaters with seating capacities of 2,000 seats and posters on theaters of other sizes as well.
The most popular configurations represented were box-style experimental theaters and theaters-in-the-round based on Shakespeare's Globe Theatre. One of the posters that caught my eye was presented by an American acoustical consultant and documented the renovation of a historical theater that had a intricately decorated proscenium arch.
The posters documenting projects based on the Globe Theatre all devoted considerable attention to how the theaters addressed the phenomenon of focusing of sound reflections. The posters documented the strategies implemented, such as making the circular walls sound absorbing surfaces and using retractable curtains to enable adjustment of the acoustics.
The poster sessions were held in one of the hotel's banquet halls during hours that overlapped with other sessions on the meeting's agenda. Attendance at the poster sessions was sparser than I had anticipated, and some of the poster session participants even left their presentations to attend other sessions.
<< Special Recognition for Dr. Leo Beranek on his 90th Birthday >>
One of the meeting's other highlights was a session in recognition of Dr. Leo Beranek and his accomplishments. Dr. Beranek is well-known in Japan for his acoustical design of the New National Theater. The session was titled "On the Occasion of his 90th Birthday: Special Session to Honor the Contributions of Leo L. Beranek to Acoustics and Teaching."
At this session, the presenters covered not only Dr. Beranek's accomplishments in architectural acoustics, but also provided a retrospective of Dr. Beranek's pioneering role in acoustical consulting and reviewed the history of Bolt, Beranek and Newman (now BBN Technologies) with comments and introductions by authorities from each of the specialty fields impacted by Dr. Beranek's work. Dr. Takayuki Hidaka, Chief Researcher of Takenaka R&D Institute, spoke about his experiences collaborating and working with Dr. Beranek in Japan.
As I listened to this special session, I recognized Dr. Beranek's broad work afresh. Over and above his long list of accomplishments and research achievements, Dr. Beranek's interests span the entire field of hall acoustics, as he reveals in his recent book "Concert Halls and Opera Houses: Music, Acoustics, and Architecture." As I took note of Dr. Beranek's many contributions, I also realized that Dr. Beranek’s interest in hall acoustics indicates how complex a discipline the field of hall acoustics is, with many layers and insights still left to be uncovered.
E-mail Distribution of Nagata Acoustics News & Opinions
We hope you have enjoyed this News & Opinions newsletter, available each month on our web-site (http://www.nagata.co.jp). We also offer e-mail delivery of the text version of this newsletter. To receive the text newsletter to your e-mail address, simply send the following information to us at newsmail_e@nagata.co.jp:
(1) Your e-mail address
(2) Your name
(3) The name of your company
By requesting the text version via e-mail, you will automatically receive every newsletter and you can still get the visuals and graphics at our web-site.
Nagata Acoustics News 04-07 (No.199)
Issued : July 25, 2004
Nagata Acoustics Inc.
Hongo Segawa Bldg. 3F, 2-35-10
Hongo, Bunkyo-ku, Tokyo 113-0033 Japan
Tel: +81-3-5800-2671, Fax: +81-3-5800-2672
E-mail: info@nagata.co.jp











