
Title means "Quietness", "Comfortable Sound" and "Excellent Acoustics"
Nagata Acoustics News 04-04 (No.196)
Issued : April 25, 2004
New Cultural Center Opens in Haramachi City
by Satoru Ikeda
Interior of main hall
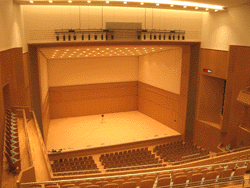 |
Haramachi City is located in Fukushima Prefecture, which hugs a long portion of Japan's Pacific Ocean coastline several hours north of Tokyo. Haramachi is inland from the coast and midway between the two larger cities of Iwaki and Sendai. From Tokyo, a traveler can take the Joban Train Line's Limited Express directly to Haramachi City or the Tohoku Bullet Train to Sendai for part of the distance and change to another train that stops at Haramachi. Either route requires about 3.5 hours' travel time.
<< Haramachi City's Famous Soma-Nomaoi Festival >>
Haramachi City has the distinction of hosting one of northeastern Japan's most exciting and colorful summer festivals. The famous Soma-Nomaoi Festival takes place every July 23 through 25, making this festival first on the annual calendar of traditional major festivals in this part of Japan.
Haramachi City hosts the Soma-Nomaoi Festival together with one other city, six towns and one village. Rich in historical pageantry, the festival's origins date back more than 1,000 years. The festival includes parades of feudal lord palanquins and festival participants dressed as armored horsemen in the style of Japan's period of the Warring States (1467-1568). A highlight of the festival convenes in an open field where some 600 horsemen in ancient-style "Yoroi" armor and "Kabuto" helmets, some bearing swords and some bearing the flags of particular Shinto shrines, boldly dash across the landscape displaying the dazzling splendor and bravado so well depicted in painted Japanese scrolls.
<< Construction Timing, Timeline and Builder >>
The Soma-Nomaoi Festival pervades every aspect of city life during its annual three-day duration. Even the new cultural center's construction came to a temporary halt during the festival that took place during the summer of 2003. Nevertheless, the center completed construction, on time in November 2003, and the city's residents were able to celebrate the opening of their long-desired facility on March 14, 2004. The new cultural center's opening was timed to coincide with the 50th anniversary of Haramachi City's incorporation as a municipality.
Haramachi City named its new cultural center "Yumehat." The project's architectural design and construction management were both the work of NTT Facilities Inc.
<< Overview of the New Cultural Center >>
Interior of main hall
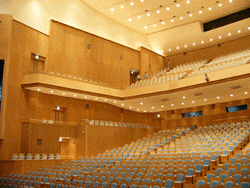 |
The new cultural center stands in close proximity to other municipal buildings. Haramachi City Hall faces the center's main entrance from directly across the street and a municipal sports center is also in the same neighborhood.
The cultural center's layout is based on the concept that the center has three "zones." One zone is primarily for the center's main hall, the second zone is dedicated to space for community "lifelong learning" activities and the third zone provides both a common area for casual public use and the center's administrative office and maintenance space. The center's main hall zone is a reinforced concrete structure, while a portion of the lifelong learning zone and common area were built using a steel structure.
<< The Cultural Center's Main Hall >>
The center's main hall is designed as a multipurpose hall intended primarily for music performances. The hall's first floor seats 721 and a balcony adds 388 more seats, for a total seat count of 1,109. The main hall's balcony overhangs not only the rear of the first floor orchestra seating, but also extends along the two side walls towards the hall's proscenium-style stage.
<< The Lifelong Learning Zone >>
Interior of
flat-floored multipurpose hall
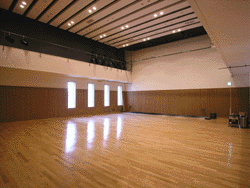 |
The lifelong learning zone contains a flat-floored, multipurpose hall (seating 192 persons when chairs are set up in a lecture-type configuration), as well as a studio and three practice/classrooms. This zone's multipurpose hall features a stage mechanic and lighting supporting gallery along the upper portions of three of its four walls. The hall was designed to suit the diverse ways it is expected to be used, which include large-scale practice sessions and classes, parties and receptions, and rehearsals by ensembles scheduled to perform in the center's main hall. In addition, by fully opening the doors of the entrance side of this room, it can be combined into one, continuous larger space with the adjacent, "art plaza" entrance hall that is normally considered the center's "zone three" public common area.
The design highlight of the lifelong learning zone's studio is its large glass windows that provide a view of the out-of-doors along one entire wall. A storage room is located adjacent to one of the studio's other walls, and a small monitoring window between the two rooms enables the storage room to double as the studio's audio-visual control booth.
The lifelong learning zone's three practice/classrooms are located on the floor above the studio. In addition to these smaller rooms, the dressing rooms in the main hall zone also double as a fourth practice room.
The design of the main hall zone's practice room assumes that it will be used as single space when the main hall is not in use, and as medium and small dressing rooms in connection with main hall events. To accommodate all these potential applications, we divided this fourth practice room using removable wall panels.
<< Budget Constraints Create Versatile Space in the Lifelong Learning Zone >>
During the cultural center's initial planning discussions, a suggestion to include workshop space as part of the lifelong learning zone led to the preparation of plans for robust facilities to promote creative artistic activities. However, budget constraints and other reasons later resulted in these plans being scaled back to the implemented flexible-use design.
<< The Common Area and Support Offices Zone >>
The space between the main hall zone and the lifelong learning zone forms the center's third zone, which is dominated by "art plaza" as the center's main entrance and common area open to casual public use. A cloakroom, information desk, cafe, art gallery and small art studio, as well as the center's planning office are located in part of the third zone space at the side of the main hall's foyer area, while the center's support operations workspace is at the stage end of the main hall's zone. These facilities and offices keep the center bustling with people and activities, regardless of whether the main hall is in use or not.
<< The Center's Acoustical Design Plan >>
For this project, we defined three major components of the acoustical design's scope:
•�@A sound isolation plan to address the site's proximity to a major motor vehicle artery and the client's desire to build two halls, a studio, and practice and other rooms into a relatively narrow space;
•�@Room configuration and acoustical design for the two halls, based on their respective anticipated uses; and,
•�@A balanced stage and sound system design.
<< Sound Isolation >>
By implementing the use of expansion joints between the main hall zone and the lifelong learning zone, and by separating these two zones by a courtyard and the art plaza common space, we effectively divided the flow of people aimed at the main hall and at the lifelong learning zone's facilities (flat-floor hall, studio and practice rooms). This strategy also effectively solved the requirement that sound leakage from the main hall not prevent the lifelong learning zone's hall and other rooms from being used simultaneously with the main hall.
For the sound isolation strategy among the closely placed rooms of the lifelong learning zone, we focused on a structural sound isolation design for the studio and one of the practice rooms, designating these two spaces to accommodate large sound volume, such as that produced by musicians playing electrically amplified instruments. Because this zone was built with steel frame construction, designing a solution to obtain our sound isolation goals in this environment was far more challenging than when designing sound isolation for a reinforced concrete structure. Nevertheless, we achieved effective sound isolation between the main hall and the lifelong learning center's hall for sound insulation more than 80 dB, and effective sound isolation between the studio and practice room for sound insulation more than 90 dB.
<< The Main Hall's Room Acoustics and Sound System Design >>
The programming concept of the main hall follows the same approach taken by many recent cultural centers in Japan, which is to require a hall that is fundamentally a multipurpose hall, yet intended primarily for the performance of classical music. To this end, we designed a removable orchestra shell that, when deployed, gives the transition between stage and seating area continuity and produces the desired spatially and temporally well-balanced distribution of early sound reflections. Obtaining the necessary ceiling heights above the stage and audience seating areas were key factors in the success of this design.
Our design of the stage sound system required some negotiations with the architect in order to implement proscenium loudspeakers in a way that would not negatively impact the architect's aims for the visual appearance of the proscenium. We achieved the architect's agreement on the installation of the proscenium loudspeakers by designing the entire frame of the proscenium to serve as the loudspeakers' apertures.
With the orchestra shell deployed, the main hall's acoustics provide a rich sound experience, with a reverberation time of 1.8 seconds (at 500 Hz in a fully occupied hall). When the stage curtain is deployed, the reverberation time is 1.5 seconds under the same conditions.
<< The Importance of Site Selection and Related Issues >>
For cultural center construction projects, appropriate site selection is critical to a project's success. A site's particular characteristics frequently present challenges and create constraints for the project. Among the many factors to be considered are: whether the neighborhood is sufficiently quiet for the needs of a cultural facility; whether the location is an area where people gather already or does the project aim to economically revitalize the surrounding neighborhood; and, whether or not there is adequate and convenient transportation to the site. Typically, sites chosen for cultural centers rarely meet all conditions ideally.
The site's characteristics influence other aspects of the project, such as: the intended uses of the facility; whether the facility needs to house a restaurant or whether there are adequate dining options nearby; whether the center will be connected to commercial space and, if there is commercial space, how does the commercial space affect the character of the cultural center; and, for centers in regional cities where transportation by car is the norm, whether the site has room for sufficient parking space. Also, given Japan's aging population, one may ask if it is appropriate to develop a center on the assumption that users will access it by car, even if that is the norm today. Maybe the future transportation needs of tomorrow's older population also need to be anticipated.
<< The Haramachi City Project Contrasted with Sakura Hall >>
In this month's and last month's news, we reported on two new cultural centers in northeastern Japanese cities. (Last month's article detailed the Sakura Hall project in Iwate Prefecture's Kitakami City.) From many perspectives, these two projects represent divergent trends in Japan's regional cultural centers, even though both projects included substantial grass roots participation in the projects' conceptual programming and participatory community workshops helped decide both physical aspects of the centers and the programming content of the centers after project completion.
The differences between these two cultural centers begin with the different sizing and nearby environments of their respective sites, and those differences impacted the planning and direction each project adopted. The Kitakami City project provided for abundant parking space, and that project's choice of a spacious site is also reflected in the roomy backstage area and common public spaces. By contrast, the Haramachi City Cultural Center project chose a more urban location, which necessarily constrained the spatial aspects of this facility and required creative design approaches to achieve a facility that the local population will use and enjoy. The Haramachi City Cultural Center will surely benefit from its proximity to other frequently used municipal buildings and I am certain that the city's residents will be eager to develop and participate in programming for the new center that awaits them in this already busy part of town.
Hitotsubashi University's Kanematsu Hall Restoration Completes
by Toshiko Fukuchi & Motoo Komoda
Exterior of Kanematsu Auditorium
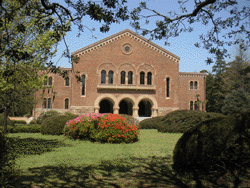 |
Hitotsubashi University's Kanematsu Hall has been a symbol of the university's campus to numerous generations of students and alumni, many of whom can be counted among Japan's business and cultural leaders. On March 18, 2004, this historical architectural structure reopened with a program of speeches and music after undergoing a year of restoration work and the installation of some modern sound-system and HVAC equipment.
<< Kanematsu Hall's History >>
Kanematsu Hall was originally constructed in 1927, when Hitotsubashi University relocated to the Tokyo suburb of Kunitachi from a more downtown location that did not survive Tokyo's massive 1923 earthquake. The hall was a gift to the university by Kanematsu Shoten (now Kanematsu Corporation) to mark the 13th anniversary of the passing of its founder, Fusajiro Kanematsu. Architect Chuta Ito designed Kanematsu Hall, which has a graceful Romanesque exterior that draws attention to itself, even among the university's other brick buildings of similar historic vintage.
For years, the university used Kanematsu Hall for graduation ceremonies and other formal university events, and student clubs and societies also used the hall frequently. But over the course of time, wear-and-tear and the impact of the environment took their toll on the building, so that this valuable architectural property looked old, worn and dingy. Some university alumni noticed the hall's obvious state of deterioration and began a campaign for the hall's renovation. The result of that campaign is the recently completed project, which transformed the hall to its newly restored beauty.
<< Renovations Funded by Voluntary Donations >>
The university's Josuikai Alumni Association set a goal to raise most of the funding for the hall's 9 million yen (8.45 million USD, 69.21 million Euro) renovation project by soliciting voluntary donations from among its alumni membership. Josuikai's fundraising activities for this cause continue (even with the project work completed), and so does the untiring and spirited dedication of the participating alumni.
<< Scope, Objectives and Highlights of the Renovation Project >>
View from audience area
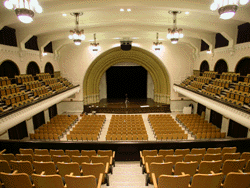 |
The primary focus of the Kanematsu Hall renovation project was structural retrofitting to withstand shaking due to earthquakes. Additional objectives included restoration and cleaning of the building's exterior architectural details, replacement of window frames, replacement of the hall's interior seating, stage-related renovations and modernization and changes to restore or improve acoustical performance and climate control. A number of the building's Romanesque gargoyles were in a state of advanced decay at the outset of the project, and even these design elements were wondrously restored to their original appearance.
<< Acoustical and HVAC Aspects of the Project >>
Prior to the renovations, the university received frequent complaints from the hall's users that amplified speech was difficult to understand. We also knew that when people spoke from the Kanematsu Hall stage, they also had difficulty hearing themselves. To remedy these problems, we installed new loudspeakers that hang at the center of the proscenium and under the balcony, as well as fixed feedback monitors. We also entirely replaced the hall's sound-system components.
In addition to the need for acoustical upgrades, the original structure had neither a heating nor cooling system, making the interior unbearable on the hottest summer and coldest winter days. A new HVAC system was desperately needed and its addition was one of the accomplishments of the renovation project. However, because there was no space where ducts could be installed, and because the cost of making the HVAC system sufficiently quiet during concerts was more expensive than the project budget allowed, the scope of the new HVAC system was limited to adding heating and cooling equipment in the audience seating area, and the client's acceptance and expectation that the HVAC equipment will be turned off during music performances.
The renovation architect was Mitsubishi Estate Co., Ltd. The general contractor was Takenaka Corporation, the same company that built the original hall in 1927.
<< Re-opening Ceremony >>
The reopening of Kanematsu Hall was marked by a gala event that included words of welcome and congratulation by the university president and other distinguished guests. The program also includes a fortepiano performance by alumni, musician and author Yoshio Watanabe. The opening ceremony's speeches amply demonstrated the hall's improved speech clarity and Mr. Watanabe's performance resonated with grace and refinement in the newly brightened and revivified interior of this classically elegant building.
A virtual tour of Kanematsu Hall can be found at www.kanematsu-project.org.
E-mail Distribution of Nagata Acoustics News & Opinions
We hope you have enjoyed this News & Opinions newsletter, available each month on our web-site (http://www.nagata.co.jp). We also offer e-mail delivery of the text version of this newsletter. To receive the text newsletter to your e-mail address, simply send the following information to us at newsmail_e@nagata.co.jp:
(1) Your e-mail address
(2) Your name
(3) The name of your company
By requesting the text version via e-mail, you will automatically receive every newsletter and you can still get the visuals and graphics at our web-site.
Nagata Acoustics News 04-04 (No.196)
Issued : April 25, 2004
Nagata Acoustics Inc.
Hongo Segawa Bldg. 3F, 2-35-10
Hongo, Bunkyo-ku, Tokyo 113-0033 Japan
Tel: +81-3-5800-2671, Fax: +81-3-5800-2672
E-mail: info@nagata.co.jp







