
Title means "Quietness", "Comfortable Sound" and "Excellent Acoustics"
Nagata Acoustics News 04-03 (No.195)
Issued : March 25, 2004
Kitakami City Cultural Exchange Center, "Sakura Hall," Open
by Akira Ono
<< Background on Kitakami City and the Cultural Exchange Center Project >>
Sakura Hall
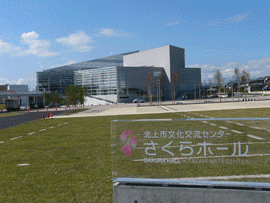 |
Back in 1961, a popular Japanese song named "Kitakami Evening Song" captured Japanese hearts by depicting a beautiful scene of moonlight in Kitakami City. (Today, the poignant melody can be heard by accessing many websites, including the website of the Kitakami Chamber of Commerce.) Around the same time, three romantic Japanese movies also focused the nation's attention on this city in Iwate Prefecture that is blessed with much natural beauty.
One of Kitakami City's natural jewels is its cherry blossoms ("sakura" in Japanese). These days, the city's Tenshochi area is one of two cherry blossom-viewing locations featured in a Japan Railways poster campaign to stimulate rail travel. (Akita Prefecture's Kakunodate is the other location for cherry blossoming viewing featured by the JR.)
In addition to being a domestic tourist destination, Kitakami City is also Iwate Prefecture's premier city for advanced technology industries. The city has a population of about 90,000 and is centrally located in Iwate Prefecture. (Iwate is northeast of Tokyo, with one border on the Pacific Ocean.)
The Kitakami Cultural Exchange Center, named "Sakura Hall," opened in November 2003. Kume Sekkei created the architectural plans for the facility. Kajima Corporation led the construction effort in conjunction with a joint venture of other companies.
<< Overview of the Center's Facilities and Layout >>
Main Hall
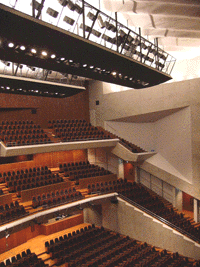 |
The Center main facilities include two multipurpose halls with balcony seating (the large hall has 1,406 seats and the mid-size hall has 461) and a small, flat-floor hall (with 264 seats), which together form a perimeter around a unique space named the "Art Factory." True to its name, the distinctive Art Factory space features a large, overarching, factory-style roof that lets light stream into the Art Factory portion of the Center. In addition, cottage-like rooms dot the Art Factory space and some connect to atriums with industrial-style, brightly painted circular metal staircases. Art Factory has eight rehearsal and music practice rooms, three rooms for designing and building stage backdrops, one recording studio, one satellite transmission-equipped studio, two Japanese-style tatami rooms (one of which can be used for the tea ceremony) and one conference/multipurpose room.
Art Factory's overall layout has a playful and slightly industrial flavor enhanced by the abundant use of glass for the interior wall surfaces. When a person stands or walks in the common spaces between the eight rooms, she can enjoy glimpses of the activities inside the specialized spaces. For example, you might see a dance lesson in progress, or a music ensemble's rehearsal, or visual artists painting. The glass interior walls also allow some sound from the specialized spaces into the common space areas.
Art Factory also includes a Terrace Lounge with tables, chairs and benches where activity participants can relax before and after participating in their event or activity, and where anyone can come and sit to feel close to the creative energy of the events and activities happening in the Center's facilities. The ability to glimpse people engaged in diverse artistic endeavors and to see other Center visitors coming and going gives Art Factory an invigorating and pleasurable atmosphere.
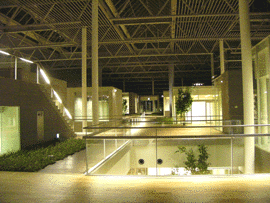 | 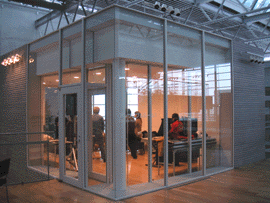 |
| Art Factory View |
Rock Music Rehearsal in Studio |
| |
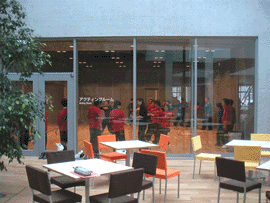 | 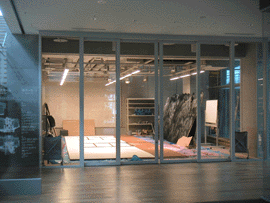 |
| Dance Lesson in Studio | Fine Art Atelier |
In keeping with the open-air design approach, the Center's offices also open on two sides to the public space. Counters separate the offices and public space so that the public can interact with the Center's employees.
<< The Art Factory Space Acoustical Design Focus >>
From an acoustical design perspective, a noteworthy aspect of our design is the attention we paid to the sound isolation inside each of the Art Factory's specialized rooms. Our design work included a task known in architecture and construction as "programming" in which we defined how each room would be used once the Center opened. We then developed a sound isolation strategy and design for each room based on its anticipated use or uses.
The layout of the rooms in the Art Factory space worked to our advantage in achieving sound isolation because, unlike typical rehearsal rooms that are only separated from one or more other rooms by walls, each of Art Factory's eight rooms is a freestanding structure. While even the rehearsal room and studios are designed with abundant use of glass wall surfaces, we achieved effective sound isolation performance above 95 dB (at 500 Hz) by adopting anti-vibration and sound isolation structural designs for these rooms.
<< Immediate and Enthusiastic Center Use >>
The Kitakami City Cultural Creativity Foundation runs the day-to-day operations of the Center. The enthusiasm and energy of the Center's operational staff is impressive. For starters, they launched a weekly, live FM radio broadcast from the satellite-transmission equipped studio. Each week, one of the employees of the Center's operational staff assumes the role of announcer for that week's program. Unexpectedly, the announcer/employees began gaining fans from among the listening public and the fans now visit the Center to meet their favorite announcers. Since the radio announcers are really the Center's regular operational staff, they are usually available to greet their fans, which, in turn, has increased the popularity of the Center overall. In Japan, no other publicly funded Cultural Center has ever attempted this kind of employee "personality"-based method of stimulating interest in a facility.
Another aspect of the Center's operations that earns it high points with the city's residents is the Center's policy of being willing to stay open throughout the year if there are people who want to use the facility. Ever since the Center's doors opened, the Art Factory rooms, in particular, have been constantly booked, and there are even some individuals who use a particular rehearsal room every day. Except for the occasional safety and maintenance inspection days, it will apparently be a very long time before the Center's has even one day on the calendar when it will not be used.
<< Unexpected Kudos from a Hard-to-please Maestro >>
Two months after the Kitakami Cultural Exchange Center opened, I had the opportunity to chat with Maestro Michiyoshi Inoue during an orchestra's rehearsal I attended in Tokyo. In the midst of discussing an unrelated topic, Maestro Inoue changed subjects and told me that he recently conducted the Sendai Philharmonic at the hall in Kitakami. I reflexively braced for what words might come next, since Maestro Inoue is known as a man who does not mince words and I have a previous experience of hall renovations being required based on his sole say-so.
Contrary to my expectation, Maestro Inoue gave me the feedback that "the facility is well thought out, down to the small details, and the ability to see the activities happening in the various rooms adds vitality. It's a very good hall," he said. Given Maestro Inoue's straight-talking nature, I especially appreciated his positive comments. My guess is that, in addition to the appeal of the facility's physical characteristics, the energetic and enthusiastic hall staff also contributed to creating Maestro Inoue's favorable impression of the Center.
Soon Japan's cherry blossoms will be in full bloom and the cherry-blossom viewing season will be upon us. This is truly a perfect time of year for a trip to the new Kitakami Cultural Exchange Center, "Sakura Hall."
For more information on Sakura Hall, call the Center's office at +81-197-61-3300. More pictures of the facility can be seen on the Center's website at http://www.sakurahall.jp/. The website is mostly in Japanese, but if you click on the fourth link below the word "INDEX," then click on the link marked (1), you can view many photos of the facility that were taken in September 2003, shortly before the completion of construction.
International Christian University Chapel's Sound System Renovation Project
by Masaya Uchida
Inside view of the chapel
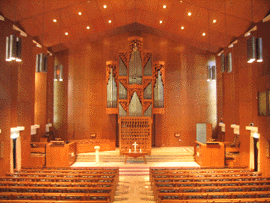 |
International Christian University ("ICU"), located in Tokyo's Mitaka suburb, offers students an expansive and verdant campus setting, standing on land that was once part of a larger Musashino Forest. At the center of campus, surrounded by a green lawn and protected by trees, the school's University Chapel commands a quiet and distinctive presence.
ICU's University Chapel seats about 600. Designed by architect William Merrell Vories and completed in 1954, it has concrete exterior walls and a mostly wood-paneled interior. Inside the chapel, a Rieger pipe organ with a ruckpositive rises above the altar at the center of the front wall, adding a sense of majesty and grandeur to the chapel's appearance. The organ has 36 stops and was installed in the chapel in 1970.
In addition to serving as a venue for religious services and some university ceremonies and events, the chapel is also used for a regularly scheduled series of organ recitals performed on the Rieger organ. However, because the chapel's original interior design created acoustical conditions that restrained the chapel's sound reverberations, when the organ recitals began to be performed in the chapel, the sound always had something of a lackluster quality.
<< Impact of Lengthened Reverberation Time on Speech Clarity >>
A few years ago, the university embarked on an interior renovation project to lengthen the chapel's reverberation time. By this renovation, the chapelfs reverberation time was extended from 1.9 seconds to 2.6 seconds (both measured at 500 Hz, in unoccupied conditions). The changes significantly improved the way chapel audiences experienced the organ's rich tones.
However, while the interior renovations solved one problem, they created a new one. Because the chapel's existing sound amplification system was not designed to adapt to the now "live" reverberation conditions, the chapel's amplified speech lost its clarity. The university engaged Nagata Acoustics to devise a plan to improve the clarity of speech heard in the chapel. Our scope of work for this project included measuring and evaluating the characteristics of the existing sound system, developing a plan for upgrading the chapel's sound system and overseeing the new sound system's installation.
<< Our Renovation Plan to Improve Speech Clarity >>
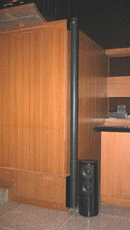 |
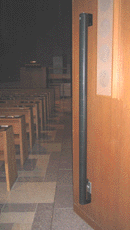 |
New loudspeakers
installed at the pulpit (left)
and on the wall (right)
To obtain the goal of sound clarity for amplified speech in the chapel's long-reverberation-time sound environment, we selected the small line array loudspeaker. The line array loudspeaker has a narrow vertical directivity so that it can retard sound from radiating in unnecessary directions and detrimentally contributing to the chapel's sound reverberations. This type of loudspeaker is composed of many small speaker units arranged very closely each other and in-line configuration. With this arrangement of speaker units, the loudspeaker obtains very narrow vertical directivity in wavelength shorter than the length of an array of speaker units. In this project, we took into account the visual appearance of the loudspeakers in the chapel and selected the slimmest available pipe-style loudspeaker.
We installed the line array loudspeakers to amplify speech in the audience seating area, placing one pair on each side of the chapel's lectern, another pair on the main level's right and left side walls approximately midway between the front and rear of the chapel, and a third pair at the front ends of the balcony seating's right and left walls. In addition, we installed a pair of a smaller model of the same line array loudspeaker at the side walls of the chapel's altar to serve as fixed monitors and two small, portable powered loudspeakers for use as monitors by the organist and, when needed, at the altar's front area.
At the request of the university, we installed the new loudspeakers on a temporary basis so that they could be used for the school's graduation ceremony and the effectiveness of the renovations could be confirmed. Thereafter, we installed the new loudspeaker system permanently.
After the completion of the chapel sound system renovation project, the university conducted a survey in which it asked 200 students about the project's results. More than 90% of the respondents replied that they can now hear speech more clearly in the chapel. The sleek look of the new loudspeakers also appeals to the university because the unobtrusive design almost disguises the fact that the chapel has loudspeakers. In sum, this project's acoustical and visual sound system renovation solution has earned the strong approval of the university's administrators, students and other chapel visitors as well.
ASA Publishes "Halls for Music Performance
- Another Two Decades of Experience 1982-2002"
by Dr. Keiji Oguchi
In the July 2001 edition of this "Nagata Acoustics News & Opinions" online newsletter, we recounted our participation in the Acoustical Society of America's (ASA's) Poster Session, "Halls for Music Performance - Another Two Decades of Experience 1982-2002," held in Chicago that year. In the article, we mentioned that the ASA planned to reproduce the presented posters in reduced-size format as a print publication. After a long preparation time, the ASA issued the volume in November 2003, and I recently received my copy.
Since the Chicago Poster Session was held in June 2001, nearly three years have elapsed between our attendance at the session and receipt of the published volume. In fact, however, the ASA held an additional Poster Session in Pittsburgh, Pennsylvania in the spring of 2002 and included the 52 posters from that event in the 1982-2002 compilation, so the volume's preparations were constrained until the completion of the Pittsburgh session. The resulting publication has presentations for a total of 142 halls (90 from the Chicago Poster Session). The breakdown of presentations by hall location is as follows:
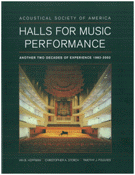 | @ | 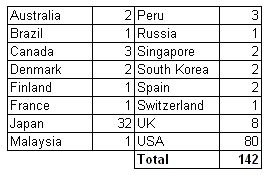 |
In the ASA's previously published compilation, for the two decades ending in 1982, all of the visual materials were monochrome. But at the ASA's request, and with the cooperation of the contributing acousticians, the new volume has color photos of the halls. The addition of color visuals makes it very easy to understand the details of each hall's interior and atmosphere. The use of a consistent format and specifications for presenting the halls' plan and section views also contributes to the volume's value as a record of the profession's past two decades of hall acoustics design.
"Halls for Music Experience - Another Two Decades of Experience 1982-2002" is published by the Acoustical Society of America (ISBN 0-9744067-2-4).
E-mail Distribution of Nagata Acoustics News & Opinions
We hope you have enjoyed this News & Opinions newsletter, available each month on our web-site (http://www.nagata.co.jp). We also offer e-mail delivery of the text version of this newsletter. To receive the text newsletter to your e-mail address, simply send the following information to us at newsmail_e@nagata.co.jp:
(1) Your e-mail address
(2) Your name
(3) The name of your company
By requesting the text version via e-mail, you will automatically receive every newsletter and you can still get the visuals and graphics at our web-site.
Nagata Acoustics News 04-03 (No.195)
Issued : March 25, 2004
Nagata Acoustics Inc.
Hongo Segawa Bldg. 3F, 2-35-10
Hongo, Bunkyo-ku, Tokyo 113-0033 Japan
Tel: +81-3-5800-2671, Fax: +81-3-5800-2672
E-mail: info@nagata.co.jp













