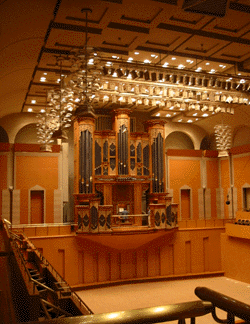
Title means "Quietness", "Comfortable Sound" and "Excellent Acoustics"
Nagata Acoustics News 03-11 (No.191)
Issued : November 25, 2003
Takaishi City's New Appla Hall and Cultural Center
by Motoo Komoda
In January 2003, "Appla Takaishi," a multi-purpose complex in the Osaka Metropolitan Area's Takaishi City, completed construction, and in March 2003, the city celebrated the complex's opening. The project's funding came partly from the Takaishi City government and partly from private investment. One of the complex's key facilities is the new Takaishi Cultural Center and the center's large and small halls.
<< A Revitalization Project 30 Years in the Making >>
Takaishi City is conveniently situated midway between downtown Osaka and the area's Kansai International Airport. Rail transportation provides easy and quick access to both the airport and downtown Osaka, with the train ride to either of these destinations taking only 20 or 30 minutes.
For redevelopment planning purposes, the part of the city on the east side of the Nankai Rail Line's Takaishi Station was divided into four sections (Section "A" through Section "D"). Appla Takaishi represents the completion of the redevelopment plan for Section "B."
The initial programming for Takashi City's Section "B" redevelopment dates back to 1973. In 1985, the redevelopment plan received municipal approvals to proceed with a project that relied heavily on private sector investment. But Japan's "bubble economy" burst not long thereafter, putting the original project plans on hold and leading to a reassessment of the planned complex's content.
<< Municipal Funds Were Critical to the Project's Success >>
During the project's reassessment, a fund was established to add a multipurpose, public cultural facility to the project plan. A hall and library were added to the complex's facilities and the parking structure became a municipally operated garage. With these and other changes that made the city a major financial contributor to the project, the redevelopment of the Section "B" area gained the firm financial backing it needed to become a reality.
As a result of the project, the Section "B" area in front of Takaishi Station is wonderfully revitalized and the plaza and contiguous Appla Takaishi complex have put a new "face" on this neighborhood. In total, the Appla Takaishi project cost two billion eighty million yen (about USD +ACQ-19 million). A separately budgeted project is also now underway to elevate the railway that runs through Takaishi Station. Elevating the railway will eliminate the street-level railway crossings that lead to traffic congestion and hinder interaction between the neighborhoods on the two sides of the railroad tracks.
<< The Complex's Layout and Key Project Stakeholders >>
Shops occupy Appla Takaishi's first two floors. Above the shops, on the third and fourth floors, reside the Cultural Center's large and small halls, its lifelong learning and consumer advisory centers, and a library. The fifth through twelfth floors have apartment residences and, below ground, there are two levels of parking for cars, motorcycles and bicycles.
Research Institute of Architecture, a Japanese architecture firm, designed Appla Takaishi. Nagata Acoustics served as Acoustical Consultant for the acoustical design and related construction-phase management of the Large Hall, the Small Hall and the lifelong learning center's music/performing arts rehearsal space. Takaishi Facilities Management, a municipal government-run company/foundation has responsibility for the day-to-day operational management of the Appla Takaishi building. Kintetsu Real Estate Co., Ltd. accepted the role of developer for Appla Takaishi's residential space.
The building's Appla Takaishi name was selected from responses to a public naming competition. The "Appla" part of the building's name comes from the English word "applause," Italian's "applauso," Spanish's "aplausos" and the French word "applaudissement." Given this etymology, I think that the made-up word "Appla" is an especially fitting name for the large and small halls of Appla Takaishi.
<< Isolating the Halls from the Rail Line's Vibration and Noise >>
Appla Takaishi stands in close proximity to Takaishi Station, with only a narrow, open-air plaza in between the two structures. Because of the project's location, at the outset of our work we measured the impact on the site from the vibration and noise produced by trains moving through Takaishi Station. In particular, we paid careful attention to the intended location of the Large Hall, which is in the part of the building closest to the railroad tracks.
Based on our measurements, we decided to combine our approach to abating the effects of solid-borne sound from passing trains with our objective of maximizing the sound isolation between the large and small halls, and between the halls and other nearby cultural center facilities. To accomplish all of these objectives simultaneously, we adopted anti-vibration and sound-isolating structural designs for both the large and small halls. As a result of this design solution, when we evaluated the Large Hall after the project's completion, we confirmed that even when the hall's ventilation system was turned off and the hall was extremely quiet, it was virtually impossible for the human ear to detect the movement of trains nearby.
<< The Large Hall's Variable Configurations >>
The Large Hall has a seat count of 800, with the main floor's seating entirely movable and the balcony seating all fixed. For music, drama and other performance events, the floor of the main floor's seating area can be raised into a stepped configuration accommodating all of the auditorium's 800 seats. Conversely, when all the seats are stored away and the auditorium's floor is lowered to a flat configuration, the hall becomes an 800 sq. m. (8,611 sq. ft) space for exhibitions, receptions and similar events.
The main floor's movable seating uses a rather elaborate mechanism that lowers the seats below the auditorium's floor and then replaces the flooring over the stored seating. In addition, through special customization of the seating storage and stage mechanisms, the mechanism that raises and lowers the stage height can be set to operate simultaneously with the seating storage mechanism so that the hall's entire surface area becomes a flat floor.
<< The Large Hall's Stage and Room Acoustics >>
In order to achieve the multipurpose objective of the Large Hall, we designed a movable, on-stage orchestra shell. The shell is removed when stage curtains are used. When the orchestra shell is in use, the hall's reverberation time (with the hall unoccupied and measured at 500 Hz) is 1.8 seconds. When the stage has curtains, the reverberation time measures 1.3 seconds, a 0.5 second reverberation time difference between the two configurations was obtained.
To promote a feeling of continuity between the stage and the audience seating when the orchestra shell is in use, we designed the shell and ceiling to create a visually smooth transition. We designed the stage proscenium opening with the maximum height possible and shaped the side portions of the orchestra shell to slope downwards towards the rear of the stage. As a result of this design, the earliest sound reflections are distributed across the widest possible area. In the audience seating area, we installed eaves from the upper portions of the side walls to increase the early reflections, and we also added protruding surfaces along the side walls to enhance the hall's sound diffusion characteristics.
<< Selecting the Large Hall's Loudspeakers >>
Large Hall
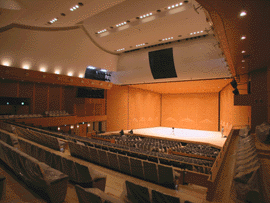 |
The loudspeakers that the Large Hall uses for speech-amplification during lectures and other speaking engagements are all installed together, in a single location above the proscenium opening. In the accompanying photo, the large black square above the center of the stage is the Saran-net covering in front of these loudspeakers.
For most of our previous halls, in addition to the loudspeakers at the top of the proscenium, we typically also installed side loudspeakers in the stage's side walls as well as small, stage-front loudspeakers at the stage lip. When we implement this design, we must also balance each loudspeaker's sound volume against the other loudspeakers and perform timing adjustments to account for the loudspeakers' different distances from the audience. A primary goal of this kind of design is to give the amplified sound directionality from the stage.
However, for the Appla Takaishi Large Hall, the city's representative on the project lobbied strongly to have us locate several loudspeaker units all in one place above the proscenium opening, and this became the basis of the design we implemented. For events that want to amplify sound from stage level, the hall plans to offer the use of portable speakers. While implementing the client's requirements necessitated a larger opening above the proscenium than is the norm, the concentration of the loudspeakers in one location does give the hall's amplified speech crisp and clear sound quality.
In general, determining hall loudspeaker placement for amplified speech requires consideration and ranking of multiple factors, a few of which are the size and shape of the hall and the desire to achieve a visual match for the hall's interior design. The decision process can lead to a number of different and valid solutions. The single location placement used in the Appla Takaishi Large Hall is one of these possible choices for hall loudspeaker layout design.
<< The Appla Takaishi Small Hall >>
Small Hall
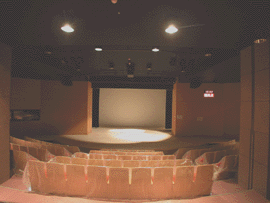 |
The Small Hall seats an audience of 153 persons in a fan-shaped configuration. The hall is a multipurpose auditorium intended primarily for concerts, drama, lectures and other events performed both by and for local residents. When this hall is used with its stage curtain deployed, its reverberation time measures 1.1 seconds (with the hall unoccupied and measured at 500 Hz).
As with the Large Hall, the Small Hall does not have any fixed, side loudspeakers. Instead, for speech amplification, we embedded three loudspeaker units in the stage ceiling, using a placement arrangement based on the layout of the hall's audience seating.
<< Appla Takaishi's Opening Performances and Ongoing Activities >>
Appla Takaishi halls' inaugural events offered a taste of several performance genres. Pianist Hiroko Nakamura, Japan's well-known doyenne of the piano world, performed a recital, Kyogen master Sensaku Shigeyama presented a Kyogen play, and vocalists Saori Yuki and Sachiko Yasuda gave a concert of children's songs.
In order to stimulate local involvement with the hall, the halls' management is actively recruiting members to join the Friends of Appla Takaishi group it established and also has openings for volunteers to support the halls' ongoing operational needs. Appla Takaishi's vitality can be easily experienced by a trip to its (mostly Japanese language) website, where there are also additional photos and floor plans. The URL is http://www.appla-hall.jp and the telephone contact number is +81-72-267-0018.
Toyota City Concert Hall's New Pipe Organ
by Dr. Minoru Nagata
Toyota City Concert Hall, a publicly funded and operated, 1,004-seat concert hall located in central Japan's Aichi Prefecture, first opened its doors on November 3, 1998 (please visit the Back Number issue, No.133(January 1999)). From the hall's planning phase, this hall included the installation of a pipe organ. Initially, a temporary reflective surface was built along the organ balcony's wall and the hall was used as a concert venue for four-and-a-half years until the pipe organ was ready to be installed. On June 15, 2002, the hall closed temporarily for the 13-month process of installing the pipe organ, reopening again on July 31, 2003.
<< The Pipe Organ Committee, its Priorities and Patience >>
On the topic of pipe organs for publicly funded Japanese halls, I can think of many issues that, even today, continue to be worthy of discussion. But here I will turn my attention to the Toyota City Concert Hall pipe organ and the hall's Pipe Organ Committee, which was chaired by Japanese music critic and pipe organ expert Mr. Masaaki Niwa. I participated as a committee member for the decade-long duration of the pipe organ project and contributed to the builder selection decision, the choice of resident organist and the tuning work done during the organ's installation construction in the hall.
I previously participated on other pipe organ committees, but there were several notable differences between the priorities set and decisions made by many of these other committees and the priorities and decisions of the Toyota City Concert Hall Pipe Organ Committee and some of its key stakeholders. Specifically:
(1) While other committees always immediately jettisoned from their builder short-lists one builder who has a long build-time requirement, that is, the U.S. organ builder John Brombaugh, the Toyota City Concert Hall Pipe Organ Committee decided to select Mr. Brombaugh as the organ's builder at its first committee meeting in October 1996.
(2) The city agreed to an unprecedentedly long builder contract of eight years from start to completion.
(3) The Committee chose the hall's resident organist prior to the start of the organ's installation construction and engaged the resident organist to participate in the installation construction effort.
In 1974, NHK Hall's pipe organ sparked a rush of concert hall pipe organ installations in Japan. Now, as far as I know, little remains of that drive. Consequently, the fact that, nearly 30 years after the installation of Japan's first concert hall pipe organ, Toyota City Concert hall successfully implemented such a generous schedule and project approach on a publicly funded pipe organ project is an accomplishment that overwhelms me with happiness and admiration.
<< The Pipe Organ's Disposition, Size and Distinguishing Characteristics >>
< I > With four manual pedals, one foot pedal and 62 stops, the Toyota City Concert Hall pipe organ is a modest size for a large concert hall space. A major distinguishing characteristic of the organ is its ruckpositive left and ruckpositive right divisions installed in the left and right sides of the organ balcony, instead of the typical ruckpositive positioning of pipes directly behind the organist's back.
< II > Because most concert hall pipe organs in Japan must accommodate a wide variety of music repertoires, they typically have both German-type and French-type stops. As a result, the pipe organs tend to have either a more German or a more French character or, sometimes, the organ's character is a hard-to-define, watered-down version of the two types. But the Brombaugh organ's positive left and positive right arrangement handles the placement of the 30 French-type stops excellently, and the sound this instrument produces from these pipes has not a hint of strain.
<< In Summary: A Pipe Organ Well Worth Hearing >>
Concert hall pipe organs have had a reputation for non-descript tonal characteristics when compared with church pipe organs. However, in my evaluation, the quality of recently installed concert hall pipe organs is exceedingly high.
In the Toyota City Concert Hall organ, master organ builder John Brombaugh, a builder whose name will surely be known for generations, built into just four manuals an instrument of grace and refinement. I recommend hearing a performance on this instrument to all who have an opportunity to do so.
Toyota City Concert Hall's telephone contact information is +81-565-35-8200
Eulogy for One Small, Variable Configuration Hall, Now Gone from Tokyo
by Makoto Ino
Stage
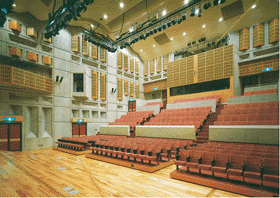 |
Located towards the northern end of central Tokyo was a curious and unusual small hall, a hall whose very existence may have escaped even some of our local readers who are steeped in knowledge of Tokyo's classical and contemporary music performance venues. This hall's unimposing building stood alongside an old Japanese inn, just a mere two minutes' walk from the Nagata Acoustics' Bunkyo Ward offices, and I would pass it whenever I walked downhill in the direction of the Japan Railway's Suidobashi Station. The hall's name was Vario Hall. After a short, 19-year history, Vario Hall has returned to rubble and is no more.
<< IRCAM-inspired Vario Hall's Origins >>
Vario Hall's variable reverberation-time mechanisms and variable seating configuration incorporated design lessons learned from France's IRCAM. Vario Hall was an experimental-type small hall that accommodated a maximum of 394 audience seats.
Vario Hall's founder, Shobi Institute of Education President Kenji Akamatsu brought this hall into existence in 1984 as the main facility of AVILAC Music Community Center. Pierre Boulez was the center's director emeritus. Shobi University began as a music conservatory and, over the years, has expanded its curriculum to include other music-related disciplines, such as acoustics, broadcasting and media arts. Immediately above Vario Hall, AVILAC also boasted a professionally equipped studio, named STELLA Studio, where Shobi students learned music recording, filming and editing techniques.
Architect Koichi Isoshiro, of Sigma Sekkei Company, designed the architecture for Vario Hall. Shimizu Kensetsu built the AVILAC building, including Vario Hall and STELLA Studio. To mark the recent demise of this unique facility, I would like to recall its notable features.
<< Vario Hall's Interior Configuration >>
Vario Hall's seating and stage areas formed one continuous space measuring 22 m. (72 ft) long by 16.5 m. (54 ft) wide. The ceiling sloped gently upwards from the stage area to towards the rear of the auditorium, a design based at least in part on the need to accommodate the site's angle-of-light setback requirements.
At the center of the audience seating area, the ceiling height measured 12 m. (39 ft), which is a rather high ceiling for a hall of this scale. There were two main acoustical objectives to the high ceiling design. One objective was to support the hall's variable reverberation time. The high ceiling added to the hall's spatial volume and thereby increased the obtainable range of reverberation times. The second objective took into consideration the sound delay from ceiling reflections. Maximizing the ceiling height gave the hall's acoustics as generous a sound as possible.
<< Variable Reverberation Time Devices Throughout the Hall >>
Auditorium
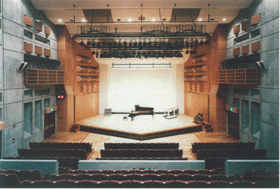 |
The hall used both electrical and manual mechanisms to alter the walls and obtain different reverberation times. At the corner columns, the mechanisms operated electrically, and where the devices were within reach of manual manipulation, that was the method employed. Devices that changed the wall's surfaces to alter the hall's reverberation time were installed at the sides of the stage and on both sides of the audience seating, in effect covering an entire three sides of the auditorium.
The corner column devices contained two sound reflecting faces and two sound absorbing faces with three variable sound absorption performance options. Halves of each of the sound absorbing and sound reflecting surfaces could also be paired in sets, so that the devices could, for example, configure the surfaces to absorb direct sound only or to absorb reflected and diffused sound, or many other, different configuration combinations.
The manually operated panels that could be used to alter the reverberation time were sound-reflecting surfaces backed by a sound-absorbing material. When the panels were in the completely closed position, these surfaces became 100% sound reflecting, and when entirely in the open position, they became entirely sound-absorbing surfaces. Additionally, the stage's side walls were reversible, with one side being sound-absorbing, and the reverse side being a geometrically patterned, sound-absorbing surface with three-dimensionally protruding, peaked shapes.
<< Vario Hall's Configuration Options >>
By using Vario Hall's many configuration options, the reverberation time could be set to between 1.1 and 1.6 seconds, for the full, 394-seat audience configuration (at 500 Hz, measured with the hall unoccupied). When half of the front seating was removed and the stage enlarged to its maximum size, the reverberation time range was from 1.4 to 2.0 seconds (also at 500 Hz, with the hall unoccupied). However, for low register sound of 125 Hz and below, the hall's reverberation time could only be altered 0.1 or 0.2 seconds. Probably, the minimal impact of the hall's configuration changes on low register sound was the result of small gaps around the various movable wall surfaces and insufficient thickness of the sound reflecting panels.
<< How Performances Sounded in Vario Hall >>
When the variable reverberation time devices were used to alter Vario Hall's reverberation time, there was absolutely nothing artificial or unnatural about the hall's sound, perhaps because the hall's reverberation characteristic was flat at mid-range octaves. In particular, I remember being wowed by how clear and beautiful performances of traditional Japanese instruments such as the shakuhachi, shamisen and koto sounded, even when the configuration of the reverberation-time devices gave the hall a longer reverberation time than might have been chosen for these instruments.
The subtle reverberation-time adjustments that could be done at Vario Hall were of a different flavor than the kind of acoustical adjustments now often accomplished through the mediation of a sound system electronics. At Vario Hall, sounds from a piano could be made to be slightly absorbed by the stage's walls, and wind instrument sounds could be made to be slightly absorbed by the audience seating area's walls, acoustical adaptations that made this a special and delightful hall. Unfortunately, none of its acoustical variations will ever be heard again.
E-mail Distribution of Nagata Acoustics News & Opinions
We hope you have enjoyed this News & Opinions newsletter, available each month on our web-site (http://www.nagata.co.jp). We also offer e-mail delivery of the text version of this newsletter. To receive the text newsletter to your e-mail address, simply send the following information to us at newsmail_e@nagata.co.jp:
(1) Your e-mail address
(2) Your name
(3) The name of your company
By requesting the text version via e-mail, you will automatically receive every newsletter and you can still get the visuals and graphics at our web-site.
Nagata Acoustics News 03-11 (No.191)
Issued : November 25, 2003
Nagata Acoustics Inc.
Hongo Segawa Bldg. 3F, 2-35-10
Hongo, Bunkyo-ku, Tokyo 113-0033 Japan
Tel: +81-3-5800-2671, Fax: +81-3-5800-2672
E-mail: info@nagata.co.jp





