
Title means "Quietness", "Comfortable Sound" and "Excellent Acoustics"
Nagata Acoustics News 03-10 (No.190)
Issued : October 25, 2003
Yayoi-no-kaze Hall Opens in Izumi City Plaza
by Dr. Keiji Oguchi
In April 2003, the new Izumi City Plaza opened in the recently developed Osaka satellite city of Tri-Vail Izumi, a predominantly hi-rise, residential and business project overseen by Japan's Urban Development Corporation. The new bedroom community of Tri-Vail Izumi is located in the southern part of the Osaka Metropolitan Area, and the commute from Tri-Vail Izumi's central Izumi Chuo train station to the downtown, Namba section of Osaka is a little less than 40 minutes by express train on the Semboku Rapid Railway.
This kind of satellite-city, bedroom community is not unusual in Japan. Readers who are familiar with the Tokyo Metropolitan Area can think of the relationship between downtown Osaka and Tri-Vail Izumi as similar to the relationship of Tama New Town to downtown Tokyo.
<< Izumi City Plaza as Community Symbol >>
Exterior of Izumi City Plaza
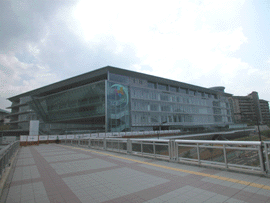 |
The Izumi City government planned and constructed Izumi City Plaza with the intention of erecting a structure that would symbolize the start of a new era for the community. The project's selected location reinforces the plaza's symbolism as it is set atop a hill to the south of the central Izumi Chuo Train Station. The choice of location is also reminiscent of Tama New Town, which likewise built its Parthenon Tama on a hill overlooking that city.
<< Izumi City Plaza Scope and Facilities >>
Izumi City Plaza has two basement levels and five floors above ground. With a total floor space of 24,000 sq. m. (258,334 sq. ft), the plaza is a large-scale, multipurpose structure housing facilities aimed at supporting opportunities for community residents to enrich their knowledge and skills, improve their health, work and other daily life situations, and participate and enjoy cultural activities and performances. The plaza includes a Lifelong Learning Center, a library, a health insurance and welfare support center, a men's and women's equal opportunity planning center, Izumi City municipal government branch offices and the plaza's auditorium, named Yayoi-no-kaze Hall.
<< Project Participants >>
The Izumi City Plaza project's architectural design and construction management were the work of AXS Satow Inc. AT Network served as theater consultant, and the general contractor was Obayashi Corporation. Nagata Acoustics was in charge of the acoustical design and related implementation management for Yayoi-no-kaze Hall and the Lifelong Learning Center's rehearsal hall/studio.
<< Origins of Yayoi-no-kaze Hall's Name >>
The Izumi City Plaza's leadership partnered with the general public to name the plaza's auditorium by asking the community at large to submit suggestions and then selecting the hall's name from among the submissions. Since Izumi City is the site where ancient village remains from the Yayoi Period (200 B.C - 250 C.E.) were excavated, researched and preserved, the hall's name, "Yayoi-no-kaze" (literally, "Winds of Yayoi") was certainly an appropriate choice.
<< Seating Capacity and Stage Configuration >>
Yayoi-no-kaze Hall has fixed seating for 664 persons. It is designed as a multipurpose hall with a proscenium stage that is suited to concert performances and to theater, traditional Japanese Yose (professional storytelling) and other performance genres as well.
<< The Hall's Elongated, Modified Oval Configuration >>
Plan of Yayoi-no-kaze Hall
by AXS Satow Inc.
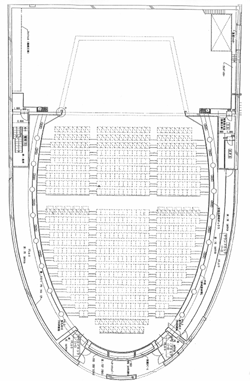 |
Yayoi-no-kaze Hall uses a flat, modified elliptical footprint for the audience seating area (the oval shape being truncated by a straight line at the stage). To be more specific, the lower portion of the walls that surround the stepped seating area forms an elliptical footprint (truncated at one end by the stage), while the upper portions of the side walls become less inwardly curved as they approach the stage, so that the hall's shape can be more exactly described as an elongated horseshoe. On each side of the auditorium, from the hall's main entrance doors to the orchestra -circle seating, spaced, decorative columns rise to the ceiling, rimming the upper portions of the side walls. Perceptually, this visual interior design element makes the hall appear to have a truly oval shape.
During the design phase of our acoustical consulting on this project, we used computer simulations to evaluate the hall's unique configuration for negative acoustical impacts. Based on our computer simulation findings, we validated that the configuration would not produce any noticeable sound focusing phenomena.
<< Ventilation and Ribbed Finishing at the Hall's Lower Side Walls >>
The elliptically curved, bottom portion of the auditorium's side walls are finished with wood ribbing. Since ribbed wall treatments that use a vertically periodic pattern of ribbing tend to cause an undesirable phenomenon, at audience ear height, of the sound reflections from the pieces of ribbing generating mutual interference, in Yayoi-no-kaze Hall we installed the ribbing horizontally.
The wall behind the ribbing is acoustically reflective. Portions of the sound-reflecting wall surface have been cut away to make room for gFloormasterh room ventilation units (manufactured by the Swiss company Flakt Woods Group). The air supply travels through the decorative columns to the Floormaster equipment, which uses displacement technology to distribute air into the auditorium.
<< Glass Windows in the Hall's Upper Side Walls >>
The upper side walls of the auditorium contain glass windows that both let light into the hall and enable people outside the hall to see into the hall's interior. Yayoi-no-kaze Hall stands adjacent to a sidewalk that leads to St. Andrews University (Momoyama Gakuin Daigaku), so the primary source of external noise is conversation and foot traffic from people on the sidewalk outside. To achieve sound isolation from this noise, we designed this portion of the hall's side walls with double-window construction that includes an air space having a distance of 2 m. (6.36 ft) between the exterior and interior windows. Through the implementation of this design, we obtained sound isolation performance of 65 dB at 500 Hz. For performances that require a darkened auditorium, curtains installed in the air space between the two layers of windows can be drawn closed.
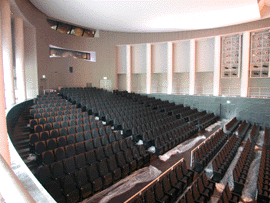 | 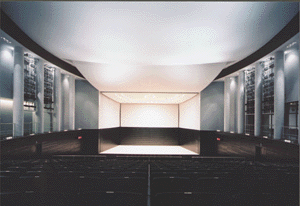 |
Yayoi-no-kaze Hall (Audience View & Stage View)
photo by AXS Satow Inc.
<< The Hall's Refreshingly Spare Ceiling Design >>
The ceiling above the audience seating area of Yayoi-no-kaze Hall has a gently downward curving shape. This is an acoustically desirable configuration that promotes even distribution of sound reflections. Finished with a white shade of paint, the ceiling is unmarked by lighting fixtures or HVAC duct coverings. Instead, the ceiling looks refreshingly unadorned, the signature design statement of the hall's architect.
For audience-area lighting, fixtures installed at the base of the decorative columns provide indirect illumination and down-light fixtures recessed behind the same columns, where the columns meet the ceiling, also add light to the auditorium. The HVAC system supplies air from both the lower portions of the side walls, as discussed earlier, and from vents at the perimeter of the ceiling. The air returns are installed in the floor of the seating area.
<< A Stage Orchestra Shell with Few Moving Parts >>
Like many multipurpose halls in Japan, Yayoi-no-kaze Hall uses a suspended orchestra shell system. The sides of the shell, its rear section and the overhead portion are constructed of one panel each, implementing an exceedingly minimalist approach to the number of separate parts needed for an orchestra shell.
For storage, the shell's rear panel and overhead panel are lifted to hang one beside the other and as far to the rear of the stage fly tower as possible so that almost all of the stage area can have lighting and other stage equipment suspended directly above it. The idea for this design came from Mr. Omi, the AT Network's theater consultant assigned to the project.
Another unique design element of the orchestra shell is the arrangement of the recessed down lights in the overheard panel. Usually, these lights are arranged in a straight line. However, in keeping with the elliptical shape of Yayoi-no-kaze Hall, the orchestra shell's down lights are positioned in a semicircular arrangement. Additionally, to further create a sense of continuity between the orchestra shell and the seating area of the auditorium, the lower portions of the shell are painted in a dark color and the upper portions are painted in a white color that matches well with the hall's interior.
<< Yayoi-no-kaze Hall's Reverberation Time and the Hall's Future >>
At the completion of construction, we used acoustical measuring instruments to determine the hall's reverberation time. When the orchestra shell is set in place for concert use, the reverberation time measures 1.8 seconds and when the hall is set up with its stage curtain, the reverberation measures 1.3 seconds. (Both measurements were done in an unoccupied hall using mid-range sound.)
Yayoi-no-kaze Hall's acoustics make it a versatile venue appropriate to many different uses and performance genres. While I have not yet had the pleasure of hearing a live performance in the new hall, I look forward to that opportunity and to watching the community's affection and appreciation for this new facility grow as local residents participate in and attend its events.
The Izumi City Plaza website address is http://www.izumicityplaza.or.jp/.(The text is Japanese only, but some photos and floor plans can be seen by clicking on the links at the left side of the web page.)
Nagata Acoustics' New Project:
Metropolitan Kansas City Performing Arts Center (Kansas City, Missouri)
by Yasuhisa Toyota
Metropolitan Kansas City
Performing Arts Center Exterior
Design by
Moshe Safdie and Associates
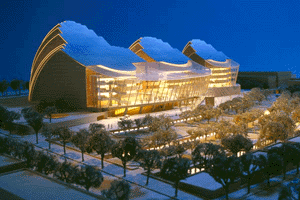 |
The Board of the Metropolitan Kansas City Performing Arts Center (Kansas City, Missouri) recently selected Nagata Acoustics to be the acoustician for its new Performing Arts Center construction project. Kansas City is one of Missouri's main cities and has a population of 440,000. The project has an estimated overall budget of $304 million. Article in the Kansas City Star Newspaper's Entertainment section ran a story about the decision in late September.
<< Overview of the Planned Performing Arts Center Project >>
The primary occupants of the new Performing Arts Center will be the Lyric Opera of Kansas City, the Kansas City Symphony Orchestra and the Kansas City Ballet. In addition, the center is expected to be available to other local performing arts groups for their performances.
Currently, the center's plans call for a 2,200-seat opera house/ballet theater and a concert hall of 1,200 seats plus some additional capabilities. The plans also include the future addition of a small, 500-seat theater.
The project's architect is Boston-based Moshe Safdie and Associates. Theatre Projects Consultants is the theater consultant for each of the halls.
<< American-style Philanthropy Provides Major Funding >>
In Japan, a project of the Performing Arts Center's scale would typically get its start as a concept conceived by a municipal, prefectural or national government agency or ministry. Not so, however, in Kansas City, where the Performing Arts Center project began with entrepreneur Ewing Marion Kauffman and his wife, Muriel McBrien Kauffman's devotion and philanthropic giving for education and the arts. The Kauffman's daughter, Julia Irene Kauffman, then took up the project's cause, gathering together a number of other entrepreneurs and civic leaders who joined with her to make the project a reality.
<< The Ewing M. Kauffman and Muriel McBrien Kauffman Foundations' Large Gifts >>
Mr. Ewing Marion Kauffman passed away in the mid-1990s, and was followed by his wife a few years later, but by the time that the Metropolitan Kansas City Performing Arts Center project was announced in 2001, the philanthropic foundation established by Julia's mother had already pledged $80 million to the project, and the separate foundation bearing Mr. Kauffman's name thereafter contributed an additional pledge of $26 million.
For this kind of large-scale construction project, intended for the public's benefit and use in a metropolitan area, to receive more than one-third of its funding from a single donor family is uncommon, even by U.S. philanthropic standards. The late Mr. Kauffman was a self-made man who lived the American Dream, and he was known for his enduring dedication to giving back to the community, city and region where he earned his wealth as a successful businessman. According to the biography about him in his foundation's website, he "believed his success was a direct result of one fundamental philosophy: Treat others as you would like to be treated. 'It is the happiest principle by which to live and the most intelligent principle by which to do business and make money,' he said."
<< The New Performing Arts Center's Expected Impact on Kansas City >>
When the new Performing Arts Center is completed, it will surely raise the cultural and educational life of Kansas City and the surrounding area to a new level and will revitalize Kansas City's downtown. The project's planners and supporters also hope and anticipate that the center will serve as a magnet bringing new businesses and tourism to the area.
E-mail Distribution of Nagata Acoustics News & Opinions
We hope you have enjoyed this News & Opinions newsletter, available each month on our web-site (http://www.nagata.co.jp). We also offer e-mail delivery of the text version of this newsletter. To receive the text newsletter to your e-mail address, simply send the following information to us at newsmail_e@nagata.co.jp:
(1) Your e-mail address
(2) Your name
(3) The name of your company
By requesting the text version via e-mail, you will automatically receive every newsletter and you can still get the visuals and graphics at our web-site.
Nagata Acoustics News 03-10 (No.190)
Issued : October 25, 2003
Nagata Acoustics Inc.
Hongo Segawa Bldg. 3F, 2-35-10
Hongo, Bunkyo-ku, Tokyo 113-0033 Japan
Tel: +81-3-5800-2671, Fax: +81-3-5800-2672
E-mail: info@nagata.co.jp







