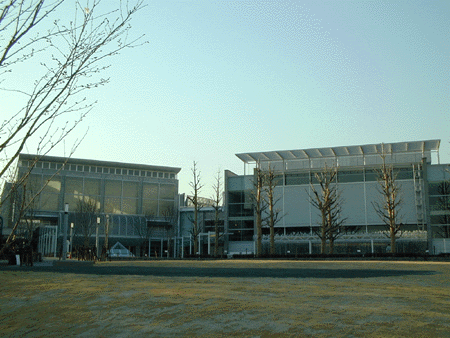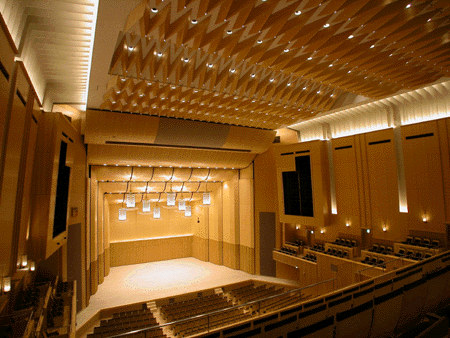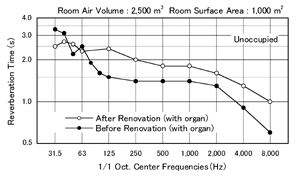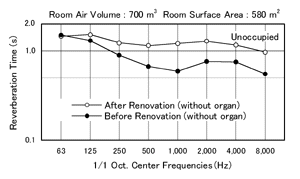
Title means "Quietness", "Comfortable Sound" and "Excellent Acoustics"
Nagata Acoustics News 02-12 (No.180)
Issued : December 25, 2002
Meguro Ward's New Community Campus and Its Persimmon Hall
by Toshiko Fukuchi
On September 20, 2002, Maestro Hiroshi Wakasugi and pianist Takahiro Sonoda performed the inaugural concert at Meguro Ward's new Persimmon Hall. In addition to being internationally acclaimed musicians, both Maestro Wakasugi and Mr. Sonoda are residents of Meguro Ward, which is located in the southwestern part of the Tokyo metropolitan area.
<< Location and Scope of the Meguro Community Campus Project >>
Meguro Persimmon Hall (on the right)
 |
To reach the new Meguro Community Campus from central Tokyo, one boards the Tokyu Railroad Line at Shibuya Station and travels to the Toritsu Daigaku Station. (The station name literally means "City College Station.") Outside the station, a road named Kaki-no-ki-saka (literally, "Persimmon Tree Hill") leads uphill through a bustling neighborhood of shop-lined streets until a sudden expanse of green lawn meets the eyes. This is the Meguro Community Campus, newly opened to the public in Spring 2002.
The site of the campus was the location of Tokyo's City College until 1991. Thereafter, the college buildings were dismantled and the land redeveloped by a joint effort of the city and Meguro Ward into a large open space encircled by structures that serve the needs of Meguro residents. Specifically, the community campus buildings include Meguro Persimmon Hall, Yakumo Fitness Center, Yakumo Public Library, Ceremony Meguro Funeral Hall, the Ai-ai Center that provides special support for disabled persons in the community, and a public housing development.
Nihon Sekkei served as the design and construction management firm, with global oversight responsibilities for the entire project. Nagata Acoustics was in charge of the acoustical design and field construction verification as well as the post-construction acoustical evaluations and measuring of Meguro Persimmon Hall.
<< Facilities and Site Placement of the Meguro Persimmon Hall Building >>
The Meguro Persimmon Hall building is a multi-facility structure that houses a 1,200-seat large hall, a 200-seat small hall, five rehearsal rooms and a conference room. Obviously, the choice of the building's name derives from the campus' close location to Persimmon Tree Hill.
Facing the Meguro Persimmon Hall building from the plaza lawn, Persimmon Hall's building stands diagonally to the right of the building that houses both the fitness center and the public library. An entrance plaza built on the wedge-shaped lot between the two buildings connects them to each other. On the entrance plaza's ground-floor level is the foyer of Persimmon Hall's large hall. The small hall is located on the lower level, directly below the large hall's foyer.
<< Meguro Persimmon Hall's Large Hall >>
Large Hall
 |
The distinguishing acoustical design elements of the large hall are:
1. The 3-dimensional geometric pattern of the ceiling above the audience seating area;
2. Ribbing along the lower portions of the audience seating area's side walls;
3. A movable proscenium;
4. A mechanism for adjusting the hall's reverberation time, installed at the sides of the ceiling above the audience seating area; and
5. Suspended sound reflection panels above the hall stage.
<< Sound Diffusion and the Ceiling's "Miura-ori" Pattern >>
The ceiling above the large hall's audience seating area has a 3-dimensional geometric pattern based on Miura-ori (also known as Miura folds or Z-folds). The Miura-ori folding process was invented by Prof. Koryo Miura, based on the traditional Japanese paper-folding art "Origami." Miura-ori were originally intended for use in the design of solar panels deployed on orbiting satellites, and the concept has also been used for the more mundane application of road maps and tourist guides.
The repeating Miura-ori peaks and valleys of the large hall's ceiling each measure 1,500 mm. x 750 mm. x 300 mm. deep (4.9 ft x 2.5 ft x 1.0 ft). This unique approach to the ceiling's design began with the architect's desire that the side walls of the concert hall have the clean look of straight lines and smooth surfaces. We responded to the architect's design for the hall's side walls by requiring that the architect design the ceiling with a sound-diffusing surface. The result was this interesting application of Miura-ori.
Our use of ribbing for the lower portions of the side walls also aims to create sound-diffusing surfaces. In order to prevent the echo phenomenon caused by some ribbed surfaces, we randomized the height of the ribs.
<< The Movable Proscenium >>
The movable proscenium we installed in the large hall can be raised or lowered to effectively address the conflicting needs of both classical music concerts and other performance genres. For classical music concerts, the desired hall configuration is one that creates a unified space containing both the stage and the audience seating areas, while other performance genres require a proscenium stage configuration. For Persimmon Hall's large hall, the primary-use objective is music performances. However, the hall is also intended for use as a multipurpose hall and the deployable proscenium plays an important role in satisfying this objective of our client. Using computer simulations, we decided that for the classical concert hall configuration, with the stage sound-reflection panels deployed, the appropriate height of the proscenium is 14.5 m. (47.6 ft) above the stage floor.
<< The Variable Reverberation Time Design >>
For the same reason that we installed a movable proscenium, our acoustic room design for the large hall includes the capability of varying the hall's reverberation time, as this feature makes the hall adaptable to a wider variety of performance needs. At the sides of the hall, where the ceiling meets the side walls of the audience seating area, we installed 10 mm. (0.4 in.)-thick glass wool panels that can be either stored behind the walls or pulled out into the hall (parallel to the ceiling) at 50 cm. (20 in.) intervals, thereby adding a sound-absorbing element. Because this reverberation-time adjustment mechanism is located far from the stage and because we used a small amount of sound-absorbing material, it was difficult for us to precisely estimate, in advance of implementation, the effect that deploying the glass wool would have on the hall's reverberation time. By measuring the effect in the completed hall, we determined that pushing the glass wool into the forward position changes the reverberation time by approximately 0.1 second, and we confirmed the difference through listening tests as well.
<< Stage Reflection Panels >>
Instead of installing on-stage sound-reflection panels that are rolled out along a rail on the stage floor, we chose to use movable hanging sound-reflection panels that can likewise be removed or deployed depending on the needs of the performance. The problem with using rail-type reflection panels is that the covering for the rail creates an obstacle on the stage floor that impedes some kinds of performances. The movable hanging sound-reflection panels can also be re-positioned more to the front or rear of the stage depending on the size and seating configuration of the performing music ensemble.
Since the neighborhood where Persimmon Hall stands bears the name "Yakumo," and "ya-kumo" literally means "eight clouds," we decided to suspend an arrangement of eight hanging reflection panels from the ceiling of the movable hanging sound-reflection panels. The panels can be entirely removed to meet the needs of various sizes of performances.
<< Adaptable Stage Lighting and The Hall's Reverberation Times >>
In addition to the room acoustical design having adaptable elements, the openings for the stage lighting apparatus installed above the audience seating area and in the side walls of the hall can all be opened or closed as desired. When the stage sound-reflection panels are deployed and the stage lighting openings are closed, the hall's reverberation time (with the hall unoccupied, at 500 Hz) is 2.0 seconds. When the hall is set up for theater use, with the stage lighting openings open and the seating area's rear-wall sound-absorbing glass wool deployed, the reverberation time is 1.3 seconds.
<< The Small Hall's Adaptability Rivals the Large Hall >>
To accommodate the likelihood that both large and small halls will be used simultaneously, our acoustical design for the small hall includes a "floating" structural design employing anti-vibration resilient material. As a result, we achieved a sound isolation performance level between the two halls in excess of 80 dB (at 500 Hz).
The small hall's movable seating can be arranged on a flat floor or on the floor's risers that turn the seating area into a stepped configuration for music performances. In addition, the side walls of the small hall's stage are installed with both reflection panels and a stage curtain. When the side walls are rotated to their closed position, the reflection panels are exposed, creating a hall configuration for music performances. When the side walls are rotated to their open position, the hall is transformed into a theater with a stage curtain.
The small hall's architectural room design includes parallel side walls, creating a shape that can cause flutter echoes. To prevent flutter echoes, and to also promote sound diffusion, we installed alternating random and regularly spaced ribbing along the small hall's side walls.
As part of our focus on our client's intention to have the small hall be a venue for music concerts, we decided to leave the ceiling's sound-isolation layer exposed to view and we suspended curved reflection panels below the sound-isolation layer. In this way, we maximized the ceiling height of the small hall.
When the small hall is configured with a flat floor, one of its uses is as a rehearsal hall for a variety of performance genres. For this reason, we used sound absorbing materials in the small hall's design to intentionally keep the hall's reverberation time from being too long. As a result, when the hall's floor is flat, the reverberation time (in an unoccupied hall, at 500Hz) is 1.4 seconds and when the floor is raised to a stepped pattern and chairs are added, the reverberation time measures 0.9 seconds (with the stage's side walls rotated to their closed position).
<< Inaugural Performances Calendar >>
Persimmon Hall's inaugural season of performance extends through March 2003, with a steady pace and a broad diversity of programming scheduled, including orchestral performances, opera, ballet, and drama. In addition to Maestro Wakasugi's headlining the hall's inaugural concert, his involvement will continue to be strong as he has been appointed to the role of special advisor to Persimmon hall, a relationship perhaps initially sparked by the Maestro's personal connection to the Kaki-no-ki-saka neighborhood as a local home owner.
For further information about Persimmon Hall, please contact Meguro Persimmon Hall at +81-3-5701-2924.
Renovations and Acoustical Design - Part 6:
Church Renovations
by Ayako Hakozaki
In this Part 6 of the article series begun in February 2002, I will introduce the reader to a number of our acoustic renovation projects for churches. These projects address improvements to church sanctuaries either to better showcase a pipe organ or to increase the clarity of amplified speech heard during sermons.
In Japan, churches do not have the high ceilings and interior masonry construction of Europe's churches. Instead, Japanese churches have mostly low ceilings and the interiors of many Japanese churches are paneled with wallboard. As a result, the entire interiors of Japanese churches have short reverberation times and, because their wall materials vibrate, the important low register tones of the pipe organs are not sufficiently propagated. In addition, some churches in Japan have sound-absorbing ceiling panels made of rock wool or other materials in order to suppress the sanctuary's reverberation as a means of achieving clarity of amplified speech during sermons, a measure that undesirably affects how the pipe organ sounds.
While the true root cause of the sermons' lack of amplified speech clarity is often the inadequacies and inappropriateness of the amplification equipment. Other reasons that amplified speech is not clearly heard in church sanctuaries include insufficient sound isolation from external noise and high ambient HVAC-generated noise levels inside the churches.
<< Matsuyama Church Renovations >>
< Renovation Year: 1995 >
< Renovation Objectives: Lengthen reverberation time in connection with installation of new pipe organ and upgrade sound amplification equipment >
Fig.1 Reverberation time of
Matsuyama Church
 |
Matsuyama Church has a higher ceiling than most Japanese churches, and the pre-renovation reverberation time of the sanctuary measured 1.4 seconds for mid-range frequencies. However, based on the advice of the church's organ builder, the church decided to invest in obtaining an acoustical environment more specifically appropriate for organ music.
As part of our renovation planning evaluations for this project, we brought a super-woofer loudspeaker system into the church sanctuary to determine elements of the sanctuary interior prone to vibration. Through this testing, we discovered that the wallboard-finished rear portion of the organ balcony was a source of vibrations.
Our renovation design for Matsuyama Church included removing the board materials from the organ balcony as well as covering the ceiling's sound-absorbing slits. Figure 1 shows a comparison, by frequencies, of the church's original reverberation times and the reverberation times achieved as a result of our renovations. The figure shows an overall lengthening of the church's reverberation time across a range of frequencies.
<< St. Margaret's Chapel Renovations >>
< Renovation Year: 1996 >
< Renovation Objective: Lengthen reverberation time of lower sound frequencies in connection with replacement of pipe organ >
Fig.2 Reverberation time of
St.Margaret's Chapel
 |
The original pipe organ at St. Margaret's Chapel dated back to the original construction of the chapel in the early decades of the 20th century, and wear and tear over the years left it in need of replacement. Again, it was the organ builder of the new pipe organ who advised the church to lengthen the sanctuary's reverberation time and the church decided to undertake the renovation project.
St. Margaret's Chapel has reinforced concrete walls and its roof truss and floors are entirely made of wood. In addition, the walls near the sanctuary's altar have wood paneling. Before designing the renovation plan, we tested the church's interior elements and some of the sections of the sanctuary for their vibration characteristics and reverberation times. Our testing revealed that the wood wall paneling and the wood floors were vibrating and absorbing the low frequency sounds, causing lower register tones to have a shorter reverberation time than mid-frequency tones.
A key aspect of our renovation approach for this project was controlling the vibrations of the wood paneling near the altar and the wood floors. To this end, we increased the rigidity of the side wall paneling by adding fiber-strengthened gypsum board layers behind the paneling. Similarly, we attached layers of gypsum board to the undersides of the wood floorboards to stop the floors' vibrations. Figure 2 shows a comparison, by frequencies, of the chapel's original reverberation times and the reverberation times achieved as a result of our renovations. As shown in the figure, the lower frequencies were improved to longer reverberation times as a result of the renovations. (A related article about the St. Margaret's Chapel renovation project appears in the Nagata Acoustics "News and Opinions" Issue No.137(May,1999) in our website archive.)
<< Naka-Shibuya Church Renovations >>
< Renovation Year: 2000 >
< Renovation Objectives: Lengthen reverberation time in connection with installation of a new pipe organ and installation of ventilation equipment >
Fig.3 Reverberation time of
Naka-Shibuya Church
 |
At Naka-Shibuya Church, the installation of a new pipe organ prompted the church to pursue a renovation project primarily aimed at lengthening the sanctuary's reverberation time. Prior to the renovations, the ceiling and upper part of the rear wall of the sanctuary were paneled with sound-absorbing, rock-wool panels and the floor under the pews was covered with wall-to-wall carpet. The reverberation times of mid-range frequencies were short compared with the reverberation times of lower sound frequencies.
Our renovation design included affixing fiber-strengthened gypsum to the rock-wool, sound-absorbing panels and replacing the portion of the carpet covering the aisle between the pews with floorboards. Figure 3 shows a comparison, by frequencies, of Naka-Shibuya Church's original reverberation times and the reverberation times achieved as a result of our renovations. As shown in the figure, the renovations successfully lengthened the reverberation times of mid-range and high frequency tones.
Prior to the renovations at Naka-Shibuya Church, the church did not have a ventilation system. Since the air quality in the sanctuary was known to have even caused some parishioners to feel physically ill during worship services, we included installation of ventilation equipment in the renovation project. The next renovation steps for this church will be to consider adding an air circulation system and replacing and upgrading its sound amplification system.
<< Keisen University Chapel >>
< Renovation Year: 2002 >
< Renovation Objectives: Achieve clarity of amplified speech and lengthen the reverberation times of lower frequency sounds in connection with installation of a new pipe organ >
Keisen University Chapel is a new building completed at the end of 2000. The sanctuary's acoustical characteristics include a long reverberation time, making the chapel well suited to pipe organ music. However, the chapel's acoustics suffered from a lack of amplified speech clarity during sermons. The client contacted Nagata Acoustics to investigate and remedy this problem.
During our renovation planning evaluations of the chapel's acoustics, we learned that the chapel has a long reverberation time of approximately four seconds for mid-range frequencies. But we also learned from our testing that the chapel's vibration time for low frequencies was quite short. The cause of the low frequencies' short vibration time was the vibrating of wallboard panels affixed behind the altar, the side walls alongside the pews, and the walls of the organ balcony.
In order to improve the low frequencies' reverberation time, our renovation design eliminated the wallboard panels from the organ balcony walls, leaving the reinforced concrete surface exposed. In addition, we reinforced a duct that is also now exposed as a result of removing the wallboards.
In order to address the chapel's amplified speech clarity problem, one goal of our renovation design was to shorten the reverberation times of mid-and-high-range frequencies. To meet this need, we added seat cushions to the chapel's pews. As part of testing the loudspeaker replacement options, we obtained the cooperation of two speaker manufacturers in performing an on-site demo comparison of the chapel's existing loudspeakers and the proposed replacement loudspeakers, and we used the results of this listening test in selecting the new loudspeaker model. (A photo of the loudspeaker test appears in Figure 2 of an article about sound system renovations in our "News and Opinions" Issue No.176(August,2002) in our website archive.) Even though the chapel's space has a long reverberation time, by selecting loudspeakers having certain specific characteristics, installing them in the appropriate location and direction, and adjusting them through a fine-tuning process, we were able to substantially improve the clarity of amplified speech heard at Keisen University Chapel.
<< Other Church Renovation Projects >>
Nagata Acoustics has provided renovation solutions to a number of other churches. Below is a brief summary of some of these projects.
* Former St. Ignatius Church: We improved the clarity of amplified speech in this church by adding the sound-absorbing treatments in the vicinity of the altar and by upgrading the loudspeaker system.
* Higashi Nakano Church: We improved the clarity of amplified speech in the sanctuary, focusing specifically on the needs of the congregation's aging population and their reduced hearing abilities.
* Hongo Yumi-cho Church: This church's renovations had a dual objective. We lengthened the sanctuary's reverberation time, by removing sound-absorbing rock-wool panels from the ceiling, to improve the acoustics for a pipe organ. In addition, we upgraded the church's speech amplification equipment.
*Chapel of St. Luke's International Hospital: We lengthened the chapel's reverberation time to improve the acoustics for the chapel's pipe organ by adding a few layers of paint on the interior's sound-absorbing, porous rhyolite surfaces. (Rhyolite ["kogaseki" in Japanese] is a rough stone made of tiny quartz crystals. The stone is said to be found in only two places worldwide, one of which is Japan's Niijima Island.)
More information about Nagata Acoustics work to improve and adapt acoustical environments for pipe organ music can be found in Nagata Acoustics "News and Opinions" Issues No.117(September, 1997) and No.123(March, 1998) in our website archive.
E-mail Distribution of Nagata Acoustics News & Opinions
We hope you have enjoyed this News & Opinions newsletter, available each month on our web-site (http://www.nagata.co.jp). We also offer e-mail delivery of the text version of this newsletter. To receive the text newsletter to your e-mail address, simply send the following information to us at "newsmail_e@nagata.co.jp"
(1) Your e-mail address
(2) Your name
(3) The name of your company
By requesting the text version via e-mail, you will automatically receive every newsletter and you can still get the visuals and graphics at our web-site.
Nagata Acoustics News 02-12(No.180)
Issued : December 25, 2002
Nagata Acoustics Inc.
Hongo Segawa Bldg. 3F, 2-35-10
Hongo, Bunkyo-ku, Tokyo 113-0033 Japan
Tel: +81-3-5800-2671, Fax: +81-3-5800-2672
E-mail: info@nagata.co.jp







