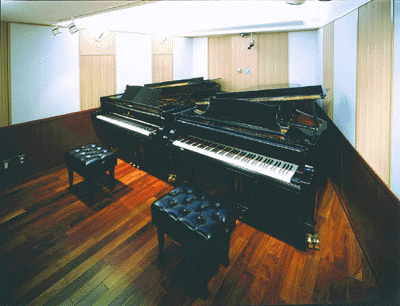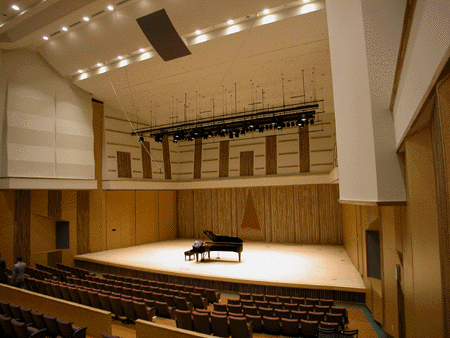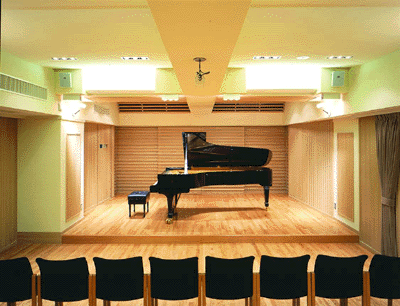
Title means "Quietness", "Comfortable Sound" and "Excellent Acoustics"
Nagata Acoustics News 02-11 (No.179)
Issued : November 25, 2002
Muroran City's New Municipal Community Center:
"The Plaza for Living"
by Masaya Uchida
This year, in July 2002, a new, municipally funded community center opened in the Wanishi-cho section of Hokkaido's Muroran City. The main facility of the community center is its 500-seat hall, which has a foyer that can also be used as an exhibition hall. In addition, the community center has a rehearsal room, meeting rooms, and a library. The community center is unique in that it was planned and built under the direction of the local business community, rather than by the municipal bureaucracy. The community center is attached to a shopping-and-office complex and, together, they form the core of a regional redevelopment project initiated and implemented by the local private sector, with the cooperation and support of the local government.
<< History and Implementation of the Muroran Project >>
During the middle decades of the 20th century, the Wanishi-cho section of Muroran City prospered as the "company town" of several major Japanese iron and steel manufacturers. However, from 1975 onward, as Japan's iron and steel industry responded to changing economics and world markets, Wanishi-cho's population began a steady decline, buildings devoted to community space closed, the old community hall (opened in 1960) suffered from age and deterioration, more and more local stores stood empty without tenants and the entire urban landscape became one of seemingly continually expanding blight.
In response to the circumstances facing the community, in 1994, local business leaders and others came together to consider ways to revitalize Wanishi-cho. As they gathered the voices and opinions of Wanishi-cho residents, the brainstorming efforts of the community led to numerous debates and discussions. By 1999, the framework of the redevelopment plan materialized with the selection of a centrally -located site for "The Plaza for Living" and the decision to build commercial facilities and the municipal community center as a single project. The city government agreed to participate in and cooperate on the project and local residents were able to take the lead in creating a public community center as part of the area's revitalization.
Organizationally, the overall main project client was a proprietary company, Wanishi Development, established by local business owners specifically to implement this project. The project coordination, architectural design and project management proceeded as the joint work of a consortium comprised of Institute of New Architecture Inc. and other local architects under the umbrella of the Muroran Architects Cooperative Enterprise (also formed for this project). Likewise, the construction and operations responsibilities were shared by a joint venture of Nippon Steel, Taihei Kogyo, Nittetsu Muroran Engineering and Tokai Kensetsu (all nationwide Japanese construction firms with Muroran branch offices or other presence in Muroran City).
Construction began in May 2001. The shopping and office structure was completed in October of the same year and the new community center was completed in May 2002.
<< The Hall's Room Acoustics and Sound System >>
The community center hall is designed with a focus on classical music performances and to also meet the needs of other performing arts and events. The hall is 19 m. (62 ft) wide x 30 m. (98 ft) deep, has a proscenium 11.5 m. (38 ft) high, and one, sloped audience seating area. To achieve the appropriate acoustics for classical music, we designed the hall with the generous per audience-seat spatial volume of 12 cu. m. (424 cu. ft). For the surfaces of the side walls, we specified a combination of V-shaped and ribbed surfaces, thereby creating a mix of large and small protrusions and indentations that maximize the sound diffusion across the widest possible range of frequencies. In addition, we added a retractable curtain behind ribbing at the lower portion of the rear of the stage, so that minor adjustments can be made to the stage's acoustics to match the needs of diverse concert programming.
Hall's interior
To accommodate dance, drama and other non-classical music events, we equipped the stage with a curtain that retracts into the ceiling and side walls of the stage. In addition, the stage's side walls can be rotated to a more open position and the stage can be converted to a simple proscenium-style theater. When the hall is set up as a proscenium stage, sound absorbing curtains stored at the upper rear side walls of the audience seating area can also be deployed to dampen the hall's reverberation, creating an acoustical environment with the shorter reverberation time preferred for community meetings and amplified popular music programs.
Frequency characteristics of
reverberation time
 |
When the hall is configured for classical music, with the stage reflection panels deployed and the sound absorbing curtains retracted, the reverberation time (at 500 Hz) measures 1.6 seconds in an unoccupied hall and (an estimated) 1.4 seconds for the fully occupied hall. When the hall is configured as a theater with stage curtain and the sound absorbing curtains in use, the reverberation time measures 1.1 seconds in an unoccupied hall and (an estimated) 1.0 second for the fully occupied hall. Also, when the stage reflection panels and sound-absorbing curtains are both deployed and the hall is unoccupied, the hall's reverberation time measures 1.4 seconds, exactly the same reverberation time as when the hall is configured for classical music and the hall is occupied. Therefore, musicians can rehearse in the hall with the curtains deployed in order to hear the hall's acoustics as if there was an audience, and retract the curtains for the actual performance to maintain the 1.4-second reverberation time.
The stage sound system includes fixed speakers at the upper center and sides of the proscenium as well as at the front of the stage, plus portable speakers for use as needed. Keeping in mind that mostly local residents will use the hall, we also installed a small sound mixer and other sound equipment in the stage wings so that simple voice amplification and music reproduction controls can be operated without assistance from a professional sound technician.
<< Noise Control and Sound Isolation Strategies >>
Because a portion of one of the hall's walls abuts the community center's third-floor mechanical room, we designed the floor of the mechanical room with a floating structure, thereby preventing the transfer of equipment-generated noise to either the hall or the rooms on floors directly below the mechanical room. We also doubled the thickness of the common wall between the hall and the mechanical room, using a layer of concrete and a layer of cinder blocks. As a result of these strategies, the quietness in the hall measures NC-20 both on stage and in the audience seating area.
Our sound isolation strategy for the center's rehearsal and observation room takes into consideration the room's location. On one side, the room faces the hall across a corridor. On another side, the rehearsal/observation room shares a common wall with the center's library and directly above the rehearsal/observation room is a conference room. We designed the rehearsal/observation room floor to "float" on a bed of glass wool and we also installed a layer of sound-isolating gypsum board. Through these measures we created a noise-and-vibration-isolating structure for the rehearsal/observation room, achieving sound isolation performance of 94 dB (at 500 Hz) between the rehearsal/observation room and the hall.
<< The Community Center's Operational Organization and Planned Events >>
The business leaders and Muroran residents involved in the community center project formed a non-governmental Community Center Management Board entrusted by the Muroran City government with overseeing all of the center's daily operations, including managing the hall. The Community Center Management Board includes a core membership from the original project plus members drawn from Muroran Bunka Renmei and Muroran Bunka Kyokai, two non-profits engaged in promoting the cultural life of the city, and so on. In operating the hall, the Management Board has expressed the desire to consider and incorporate the requests and desires of the hall's users, a flexible, user-friendly and proactive marketing approach that reflects the influence of the private sector on this municipal community center. In Japan, a facility like the Wanishi Community Center, which was municipally funded, yet planned, built and now operated entirely through the will and work of the private-sector business community is a rare and perhaps unique phenomenon.
An Opening Recital by pianist Kyoko Tabe, who was born and raised in Muroran, inaugurated the community center's hall, followed by cello, gospel, choral and wind ensemble concerts, as well as performances by the Pacific Music Festival's Internationals Ensemble, which held its 2002 festival events in Hokkaido. The hall is also on target for receiving reservations by local residents to rent the hall. This is a promising start and early confirmation that the local planners of this project knew what they were doing in combining a public community center and a business and commercial structure in one project, all under the rubric of a new "Plaza for Living." I surely hope the new facility will become the source of regional revitalization that those involved in the project plan for it to be.
For more information on the Muroran Municipal Community Center, contact the center by phone at +81-143-44-1113.
Tokyo's Premier Piano Vendor Opens New Showroom with Concert Studios
by Chiaki Ishiwata
Entrance
 |
H.Matsuo Musical Instruments Co., Ltd., one of Tokyo's premier importers and retail vendors of musical instruments, opened a new showroom on October 11, 2002, in the heart of downtown Tokyo. This inviting display, concert and classroom space is located on the first lower level of Asahi Seimei Hibiya Building at Hibiya Intersection, not far from the Ginza, Marunouchi's office buildings and Hibiya's theaters and shops. The new showroom includes four studios intended for performance and tutorial use. Three of the studios have Steinway & Sons concert grand pianos and one will be used for harps.
H.Matsuo Musical Instruments is well known in Japan as a venerable emporium engaged in importing and selling Steinway & Sons and other pianos, Salvi harps and Lyon & Healy harps. Until September 2002, the company's main location was in premises next door to Casals Hall in the Ochanomizu section of Tokyo, a part of the city known for its many academic institutions and intellectual atmosphere. Both Casals Hall and Matsuo Gakki's showroom were located in Ochanomizu Square, a multipurpose structure that publisher Shufu-no-tomo recently sold to purchasers who have very different plans for the property's future. As a result, H.Matsuo Musical Instruments has now moved to its new home near Hibiya Station.
Our former Nagata Acoustics colleague, architect Takeshi Yamamoto, Principal of A&A Design, Yamamoto Architect, designed the new showroom. Mr. Yamamoto has a wealth of experience in the architectural design of home theaters, practice rooms and halls. Nittobo Acoustic Engineering Co., Ltd. performed the construction implementation. Nagata Acoustics was responsible for the project's acoustical design.
<< Showroom Display Area >>
Showroom
 |
In the showroom proper, H.Matsuo Musical Instruments displays every model of Steinway & Sons piano, Salvi harps and Lyon & Healy harps in a layout that makes it possible to "test play" each instrument. Off to one corner is a piano tuning room that is separated from the main showroom area by soundproof doors.
For the showroom's ceiling, we used glass wool wrapped in and bonded to a cloth material, thereby achieving a sound-absorbing surface. The ceiling balances the showroom's wooden flooring and wall surfaces, which are made of glass and board materials, turning a space of otherwise lively reverberation into a room with more controlled acoustics.
<< Concert Studio "A" >>
Studio "A" is designed for concerts, recitals, master classes, training workshops and similar events and is outfitted with 80 movable audience chairs. Our acoustical design needed to accommodate the room's location in an office building having an existing ceiling height of 2.8 m. (9 ft) when measured from the floor to the bottom of the ceiling beams. We maximized diffusion of the ceiling's sound reflections by specifying convex contouring for the portions of the ceiling in-between the beams. For the side walls, we alternated the use of ribbed surfaces and curtains in order to further promote diffusion of the sound reflections.
Studio "A"
To accommodate the needs of different instruments, musical genres and artists' preferences, the stage design includes adjustable elements at both the sides and rear of the stage. We installed a door in each of the left and right side walls, near the back of the stage, and glass wool panels behind each door. The doors can be kept open during performances to expose
the glass wool.
We also designed the wall behind the stage with a double layer of 50%-open horizontal ribbing. The inner layer of ribbing can be raised and lowered to close off the openings of the outer layer of ribbing. This wall also serves as the door to a piano storage room, and we lined the storage room with glass wool so that when the wall's ribbing is in its open position, the stage's rear wall becomes a sound-absorbing surface. As a result of our design, the reverberation time's adjustable range is about 0.1 second and, because the adjustments are implemented at the stage area, the perceived change in acoustics heard by human ears in the room is significant.
<< Studios "B," "C" and "H" >>
Studio "B"
 |
The three smaller studios, "B," "C" and "H," are intended primarily as practice rooms. Their floor areas range from 5 - 16 sq. m. (54 - 172 sq. ft). H.Matsuo Musical Instruments keeps two full concert grand pianos in Studio "B" and one in Studio "C." Studio "H" is reserved for use by harpists and is also used as a classroom for harp instruction. For each of these studios, we fine-tuned the room's acoustics after the musical instruments were installed in order to match the acoustics to the instruments.
<< Strategies to Mitigate Solid-borne Underground Train Noise >>
H.Matsuo Musical Instruments new location has convenient access to Tokyo's mass-transit, underground train system, but this advantage means the location also has the disadvantage of underground trains running in close proximity to the site.
Since the H.Matsuo Musical Instruments showroom is housed in a building that stands very near two underground train lines, the Chiyoda Line and Hibiya Line, from the start of this project we anticipated the need to address the solid-borne noise from these sources.
During the project's planning stage, we measured the structural vibration levels of Asahi Seimei Hibiya Building and calculated as much as an estimated NC-40 for the noise criteria when subway trains pass nearby. To address this issue, as well as to achieve the desired sound isolation performance between studios, we used anti-vibration and sound isolating designs for all of the studios.
When we implement anti-vibration and sound isolating structural design, our standard approach for the entrance-door design is to install double doors, one hung on the anti-vibration-structure side and one hung on the solid frame side, with both using anti-noise door hardware. However, because one of the design constraints of this project was limited space, and the studios are located next to each other, it would have been difficult to implement a double door strategy. Instead, after determining the sound volume of a piano in these rooms, we selected 40 dB-grade sound isolating single doors for each of the studio entranceways.
<< Post-construction Vibration and Noise Measurements >>
We measured the noise level in the rooms after the completion of all construction and found that the solid-borne noise from underground trains measured in the range of NC-15 to NC-20. Since the studios' HVAC systems generate an ambient noise level of NC-25 when they are in operation, the result is that the sound of passing trains cannot be detected at all. Furthermore, we achieved sound isolation performance levels of 80 dB (at 500 Hz) for all four studios.
<< Day-to-day Business Operations of the Studios >>
H.Matsuo Musical Instruments business plan for the four studios is to have them available as rental venues, and they already have many reservations from patrons who will hold lessons or concerts there. In addition, in studio "A," H.Matsuo Musical Instruments Co., Ltd. will continue to sponsor concerts that give young musicians the opportunity to appear before audiences, as the company did when it was located in Ochanomizu.
Since there is direct access to Asahi Seimei Hibiya Building from the Hibiya Subway Station, H.Matsuo Musical Instruments new showroom location could not be more conveniently located who may be ending a day's work or starting their return home from shopping on the Ginza. As a specialty purveyor of fine musical instruments, H.Matsuo Musical Instruments maintains all the instruments in its showroom with attentive care to their musical sounds, surely adding to the delight of the studio concerts and clients' test playing of the pianos and harps on display.
H.Matsuo Musical Instruments Co., Ltd. Japanese-language website, including a listing of upcoming studio concerts, can be found at http://www.h-matsuo.co.jp/. In Japan, information about the studios is available at 0120-00-4331.
E-mail Distribution of Nagata Acoustics News & Opinions
We hope you have enjoyed this News & Opinions newsletter, available each month on our web-site (http://www.nagata.co.jp). We also offer e-mail delivery of the text version of this newsletter. To receive the text newsletter to your e-mail address, simply send the following information to us at "newsmail_e@nagata.co.jp"
(1) Your e-mail address
(2) Your name
(3) The name of your company
By requesting the text version via e-mail, you will automatically receive every newsletter and you can still get the visuals and graphics at our web-site.
Nagata Acoustics News 02-11(No.179)
Issued : November 25, 2002
Nagata Acoustics Inc.
Hongo Segawa Bldg. 3F, 2-35-10
Hongo, Bunkyo-ku, Tokyo 113-0033 Japan
Tel: +81-3-5800-2671, Fax: +81-3-5800-2672
E-mail: info@nagata.co.jp










