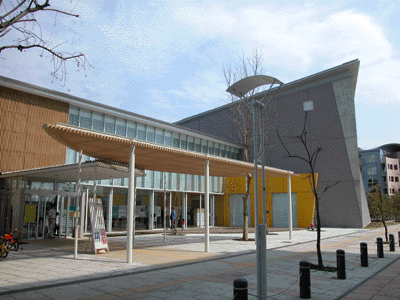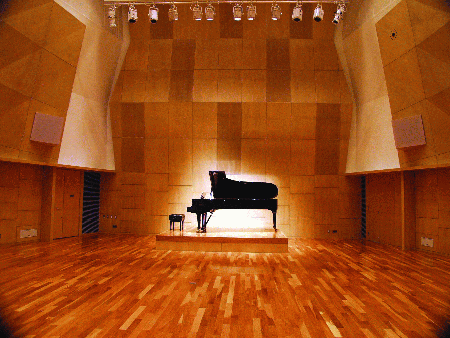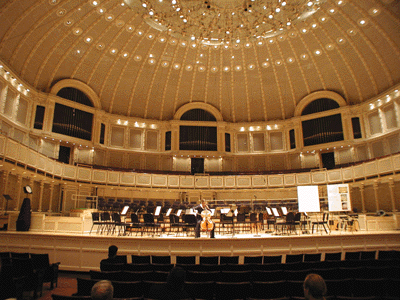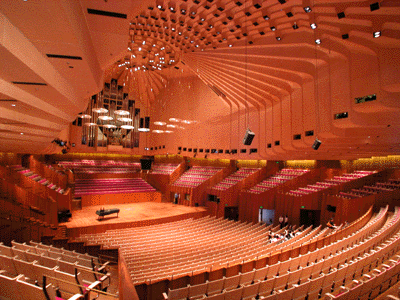
Title means "Quietness", "Comfortable Sound" and "Excellent Acoustics"
Nagata Acoustics News 02-10 (No.178)
Issued : October 25, 2002
Makuhari Baytown's New "Core" Hall and Community Center
By Motoo Komoda
Seven years have passed since residents began moving into Makuhari Baytown, the major new residential and business development in Chiba City's Mihama Ward. More than 10,000 people now live in the multiple-unit dwellings of this complex, which is known both for its large scale and for its buildings' unique interior and exterior design. At present, construction is complete on approximately half of the total number of housing units planned, putting the project behind its original development schedule. Nevertheless, Makuhari Baytown continues to retain its popularity as a place to live.
<< Overview of the "Baytown Core" Project >>
Fig.1 Promenade
 |
As the "Makuhari Baytown Core" Community Center name implies, the new facility stands at the center of several patio areas that serve groupings of mid-rise residential buildings. The community center represents the realization of a long-held aspiration of Makuhari Baytown residents and is the first facility of its kind in the complex.
The project owner is the Chiba Prefecture Enterprise Office. The Office used a proposal competition to select an architect for the project, and chose the architectural firm of Tokihiko Takatani as both architect and project planner. Shin Nihon Kensetsu was the project's general contractor responsible for all aspects of construction.
Baytown Core opened to the public on March 23, 2002. Its administration and operations are managed by Chiba City's municipal government.
The community center includes public space for use by local residents, a separate library wing, a children's room and a 200-seat hall appropriate for non-amplified, classical music performances. A courtyard separates the hall from the other parts of the building. The architectural design makes extensive use of glass, creating an open and airy atmosphere throughout the center.
<< Hands-on Community Participation in All Project Phases >>
One of the distinguishing characteristics of the Baytown Core project was the way the community participated directly during all stage of planning and construction. In fact, rather than saying that the community "participated" in the project, it might be more accurate to say that the community drew on the government's, architect's and construction company's strengths and resources to build the community center themselves. For Japanese community centers that are publicly funded, it is becoming the norm for the governmental body in charge of the project to solicit community participation regarding the architectural design. The opportunity for community participation usually takes the form of so-called "workshops" in which ideas and opinions are exchanged in an open forum. However, in the case of Baytown Core, community involvement was more extensive, with members of the community taking the initiative to propel the project forward and impact project decisions.
In the spring of 1997, three years after the first occupants took up residence in Makuhari Baytown, residents voluntarily formed the Community Core Study Group (known in Makuhari simply as the "Core") to consider and debate a facility for the center of the neighborhood. Initially, the Core membership numbered 20-30 volunteers, but the number of volunteers grew quickly of its own accord, enabling the group to establish sub-committees to work on specific issues. In addition to holding meetings regarding every topic related to moving the project forward. Core members launched the publication of a community newsletter and set up a home page on the Internet. The increased publicity further fueled community interest so that, seemingly overnight, the Core expanded into an organization involved in a wide scope of activities. Core volunteers led the meetings and negotiations with the project architect and posted the content of these discussions on the Core home page, which in turn resulted in even broader and livelier discussion about the project.
These volunteers' energy level and passion, as well as the lucky confluence of volunteers with relevant professional expertise may be the exception rather than the rule for community center neighborhood demographics. Nevertheless, the process followed by the residents of Makuhari Baytown to bring into being a facility that matches the desired of the local community provides an inspiring example of what a group of volunteers can achieve.
<< The Community's Concert Hall Expectations >>
Fig.2 Makuhari Baytown Core
Concert Hall
 |
From the earliest discussions about the Makuhari Baytown Core Concert Hall design, Makuhari's residents clearly expressed their overriding expectation that the hall may be small, but it should radiate a strong presence and have a character crafted specifically to suit Makuhari Baytown. Among Makuhari Baytown's residents are many amateur and semi-professional musical performing artists, including pianists and band members, as well as musicians of other kinds of instruments and ensembles. Their many and sometimes disparate desires for how the new hall should be used were presented and discussed at design planning meetings, and when community members met with Nagata Acoustics, their questions delved into technical and detailed aspects of the design, such as how the reverberation time would be determined.
<< Makuhari Baytown Core Concert Hall Room Design >>
To accommodate as many of the community's requests as possible, we began with a design having the appropriate reverberation and room acoustic characteristics for non-amplified piano and other instrumental performances. We achieved this end by specifying the highest ceiling height possible, which in this case was 10 m. (32.8 ft). Simultaneously, we created ample spatial volume in the room to effectively support non-amplified performances.
For this project, we focused special attention on designing the basic configuration (shape) of the hall, and, to eliminate the chance of echoes, we carefully distributed and balanced the use of sound diffusing and sound absorbing surfaces. The result is a hall with honest, pleasurable acoustics. The hall's reverberation time measures 1.3 seconds (at 500 Hz), without chairs deployed. Based on this measurement, the hall can be estimated to have a reverberation time of approximately 1.0 second (at 500 Hz) when the hall's seating is set up in the hall, an excellent reverberation length for piano recitals and similar concerts.
Since other members of the community wanted a hall for speaking events and band concerts, we built into the hall a way to shorten the reverberation time for these kinds of events by installing curtains at both the front end of the hall and at the lower portions of the halls two side walls. Deploying all of the curtains reduces the hall's reverberation time by approximately 0.2 seconds, a magnitude of change that makes considerable difference to the human ear.
<< The Concert Hall's Sound System and Stage Design >>
The hall's sound system has fixed speakers for amplification of the spoken word. These speakers are mounted on the hall's left and right side walls at the edge of the stage area. In addition, to accommodate the needs of a basic band performance, we included a portable speaker system as part of the hall's sound system. These speakers can be set up as desired by performing bands for the amplification of their instruments and singers.
We designed the stage floor with electrically operated risers, and we additionally designed fold-away stage-floor extensions that can be assembled and deployed to add extra width to the stage. In front of the curtain (described above in the section on room acoustics) is a triangular baton for suspending projection screens and other stage backdrops, and both above the stage and above the center of the audience seating area we installed batons for attaching lighting equipment. The lighting equipment we provided includes fixtures for use with the batons as well as floor spotlights with stands.
<< Lively Use of the Facility Since Its Opening >>
In the months since Makuhari Baytown Core Concert Hall and Community Center opened in March, Makuhari residents have staged numerous concerts and other events. Together with the rest of the facility, including the library and courtyard area, a lively, popular atmosphere pervades both the hall and community center. Some well-known Japanese artists have also performed at the hall. In March, pianist Ikuyo Nakamichi gave a recital, in June, there were performances by pianist Yuko Nakamichi and violinist Atsuko Tenma, and in September, cellist Mari Fujiwara gave a concert at the hall.
As was the case during the project's design and development period, local Makuhari Baytown residents continue to take the lead in running the hall now that it is in full operation. Makuhari Baytown residents maintain the hall's Japanese-language website, at www.baytown.ne.jp/core/. The website is easy to navigate, visually appealing, and even has a detailed chronology of the history of the community center project's development. The website also gives an update on the residents' steady progress in receiving donations to their fundraising campaign for the purchase of a piano for the hall. (After its usual well-researched studying and deliberation, the community plans to purchase a Fazioli "F278" model piano.) Makuhari Baytown Core Concert Hall and Community Center certainly deserves our best wishes that it will long enjoy the affection of the energetic and civic-minded residents of Makuhari Baytown.
Renovations and Acoustical Design - Part 5:
Hall Renovations Around the World
by Yasuhisa Toyota
As part of our article series on concert hall acoustical renovations, this installment looks at the state of concert hall renovation work outside of Japan, with reference to some well-known examples on three continents. In Japan, concert hall renovation projects occur infrequently. This is because in the1970s and first half of the 1980s, Japan rode an economic boom that included the building of multipurpose halls and, when high economic growth again spurted upward in the later years of the 1980s and first half of the 1990s, Japan embarked on the construction of new concert halls. However, in other parts of the world, where the history of hall construction is much older than three or four decades, the funding and implementation of hall renovation projects happen with considerable regularity. In particular, a phenomenon particular to the United States is the renovation of many of the old movie houses built during the cinema building spree of Hollywood's golden age. These renovation projects turn the movie houses into multipurpose or concert halls. In addition, many concert halls in the U.S. that serve as the home hall for a specific orchestra have undergone renovation projects.
<< Statistics from the 2001 Acoustical Society of America Meeting >>
At the ASA's meeting in Chicago in June 2001, the Architectural Acoustics Committee hosted a poster session devoted to halls that opened during the past 20 years. The session brought together in one place information on projects built in both the U.S. and around the world. A total of 90 projects were represented.
Nagata Acoustics participated in the ASA poster session, presenting 24 representative projects, with an emphasis on concert halls. All of the projects in our presentation were new facilities. By contrast, of the 66 U.S. projects presented at the meeting, nearly 30% of them (20 halls) were renovation projects of existing halls. The content of the poster session presentations demonstrates the much greater prevalence of hall renovation projects in the U.S. as compared with Japan.
<< Famous Hall Renovation Projects >>
Below is a survey of some famous hall renovation projects in major cities around the world. Each of these halls hosts the concerts of a resident orchestra or major visiting orchestras (in the case of Carnegie Hall). Depending on the scope of the renovations, some of these projects required several years for completion. The renovation dates I use are the dates that the halls reopened for concerts.
(1) New York's Carnegie Hall (First opened: 1891; Renovated opening: 1986)
This project was implemented in commemoration of the hall's 100th anniversary and involved major renovations. However, the initial renovations aimed primarily to replace worn and outdated equipment and furnishings, as well as the installation of an elevator, and the project's intent was to preserve the hall's superb acoustical characteristics. When the hall reopened after the first renovations, complaints were voiced for a period of time. A second renovation project specifically addressing the hall's acoustics was undertaken thereafter.
(2) San Francisco's Davies Hall (First opened: 1980; Renovated opening: 1992)
This hall, home to the San Francisco Symphony Orchestra embarked on renovations especially in response to oft-reported dissatisfaction with the hall's on-stage acoustics. The renovations focused on the stage area. Among the changes implemented were replacement of the suspended reflection panels, installation of new, tiered risers and replacement of the upper portion of the stage's walls.
(3) Chicago's Orchestra Hall (First opened: 1904; Renovated opening: 1997)
Fig.3 Chicago's Orchestra Hall, Stage
 |
Orchestra Hall is the home hall of the Chicago Symphony Orchestra. The US$120 million spent on this renovation project is an amount sufficient to build a brand-new concert hall. Moreover, the renovation approach kept most of the hall's original architectural design intact while focusing the renovation work on the hall's acoustics. In addition to adding a new acoustical canopy, the renovations enlarged the acoustical spatial volume of the hall's upper ceiling area. In addition, the backstage dressing rooms, concert hall offices, and educational facilities were newly designed and either renovated or added as part of this project.
(4) Washington's Kennedy Center Concert Hall (First opened: 1971; Renovated opening: 1998)
The Kennedy Center Concert Hall is the home hall of the National Symphony Orchestra. This renovation project completely replaced the reflection panels above the hall's stage, focusing on this upgrade and other acoustical improvements to the stage area.
(5) Cleveland's Severance Hall (First opened: 1931; Renovated opening: 2000)
Severance Hall serves as the home hall of the Cleveland Orchestra. The hall's renovations implemented a makeover of the stage area's acoustics, including complete replacement of all of the acoustical reflection panels.
(6) London's Barbican Hall (First opened: 1982; Renovated opening: 2001)
Barbican Hall is the home hall of both the London Symphony Orchestra and the BBC Symphony Orchestra. The renovations included refurbishing a portion of the hall's interior, expansion of the hall's stage and ceiling construction to add additional reflection panels.
(7) Toronto's Roy Thomson Hall (First opened: 1982; Renovated opening: 2002)
Home to the Toronto Symphony Orchestra, Roy Thomson Hall's renovations changed the above stage reflection elements from the previous oculus and hanging sound reflectors to a large, one-piece, moveable circular canopy and a second, crescent-shaped canopy. The audience seating is also being replaced with a new layout during this renovation. The 2002 reopening is this autumn.
(8) New York's Lincoln Center Avery Fisher Hall (First Opened: 1962; Renovations currently being planned)
Avery Fisher Hall is the home hall of the New York Philharmonic Orchestra. This hall originally opened under the name of Philharmonic Hall, but its acoustics received so much criticism that in 1976 the hall underwent complete renovations of its interior. Further acoustical renovations were implemented in 1992, when changes were primarily made to the stage area, including the addition of reflection panels along the sides of the stage. Despite all these efforts, talk of the hall's problematic acoustics continues unabated. In the near future, plans call for the hall to be entirely rebuilt, and the selection process for the new project's architect and acoustical consultant are currently in progress.
<< The Sydney Opera House Concert Hall Renovation Project >>
Fig.4 Sydney Opera House
Concert Hall
 |
The Sydney Opera House, completed in 1973, is a symbolic structure for this Australian city, and the Sydney Opera House Concert Hall serves as the home hall of the Sydney Symphony Orchestra. This concert hall will now be renovated in a project driven mainly by long-standing displeasure with some aspects of the hall's acoustics.
The acoustical consultant for the Sydney Opera House Concert Hall renovations was selected through a competition held in August and September, 2002. The competition format was a combination of formal proposals plus interviews. As a result of the competition, Nagata Acoustics was awarded the acoustical consultant role for this project.
The concert hall renovations are part of a larger renovation project of the entire opera house structure, with the creator of this building's famous and unique exterior, Danish architect Jorn Utzon acting as the project's advisor. During the next several months, Nagata Acoustics will perform an in-depth analysis of the hall's current acoustical characteristics and prepare the overall plan for the hall's renovation. Thereafter, final project plans will be developed within the bounds of the project budget and construction implementation will begin.
E-mail Distribution of Nagata Acoustics News & Opinions
We hope you have enjoyed this News & Opinions newsletter, available each month on our web-site (http://www.nagata.co.jp). We also offer e-mail delivery of the text version of this newsletter. To receive the text newsletter to your e-mail address, simply send the following information to us at "newsmail_e@nagata.co.jp"
(1) Your e-mail address
(2) Your name
(3) The name of your company
By requesting the text version via e-mail, you will automatically receive every newsletter and you can still get the visuals and graphics at our web-site.
Nagata Acoustics News 02-10(No.178)
Issued : October 25, 2002
Nagata Acoustics Inc.
Hongo Segawa Bldg. 3F, 2-35-10
Hongo, Bunkyo-ku, Tokyo 113-0033 Japan
Tel: +81-3-5800-2671, Fax: +81-3-5800-2672
E-mail: info@nagata.co.jp






