
Title means "Quietness", "Comfortable Sound" and "Excellent Acoustics"
Nagata Acoustics News 01-12 (No.168)
Issued : December 25, 2001
New Cultural Center Opens in Kunisaki Peninsula: Asuto Kunisaki
by Makoto Ino
A view of Asuto Kunisaki
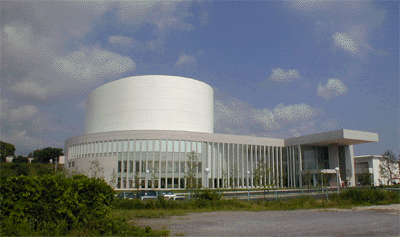 |
Oita Prefecture nestles along the coast of Japan's Inland Sea, and its northeastern part protrudes in a rounded shape into the sea, forming Kunisaki Peninsula. The five towns (Kunimi, Himejima, Kunisaki, Musashi and Yasuki) that make up the northern half of this peninsula joined together in a broad regional cooperative to establish a multipurpose cultural center located in Kunisaki-town. The new center, named Asuto Kunisaki, opened to the public in July 2001.
The new cultural center has a 735-seat hall, named "Asuto Hall," a library, a 224-seat multimedia room, an exhibition gallery, a recording studio, community-building space, childcare facilities and other ancillary rooms. From a birds' eye perspective, the main Asuto Hall has an acorn-like shape. Its perimeter is ringed by a horseshoe-shaped space that is more than a corridor as it houses the facility's library. Other rooms and facilities are located in parts of the building outside the library ring.
Asuto Hall is a medium-scale, multi-functional hall with an atypical balcony design that rises around the narrow rear of the hall and along the side walls. With a bit of imagination, a person standing in the middle of the orchestra seating looking upward might compare the interior of the hall to the shape of an espresso coffee cup.
The project architect and project manager was Chiaki Arai Urban And Architecture Design and the general contractor was Sato-Benek. The theater consultant was Theater Work Shop, Morihei Stage Machinery was responsible for the hall's stage equipment and apparatus, Marumo Electric installed the lighting, and Fuji Sound built the sound system. Nagata Acoustics served as acoustical consultant at all stages of the project.
The Kunisaki Cultural Center project is the third project that we have worked on with architect Chiaki Arai. The other two projects were the Kurobe-city International Culture Center ("Colare ") and the Yuyu Furusato Hall in Shimane Prefecture. As with these two previous structures, Mr. Arai used his signature architectural motifs of grouped rows of columns and a tube-like circular core for the exterior architectural design of Kunisaki Cultural Center.
Indoors, Mr. Arai skillfully mixed curves and straight lines to create a wondrous space, at once refined and tasteful, soothing and welcoming. The center's library especially epitomizes Mr. Arai's sense of aesthetics. Instead of the usual hodgepodge of book stacks and reading space, the library stacks are aligned along the wall that the library shares with Asuto Hall and the reading tables are arranged along the windowed wall that the library share with the building's exterior. Readers sit with their backs to the library stacks and can read or contemplate the materials they have selected in an ambience that duplicates the quietude of a private study. The view readers see when they look through the window is the calming vista of Japan's Inland Sea. The experience of spending time and reading in this relaxing setting is, by itself, sufficient reason to visit the new Kunissaki Cultural Center.
<< Architectural Characteristics of the Project >>
The Kunisaki Cultural Center project is the third project that we have worked on with architect Chiaki Arai. The other two projects were the Kurobe-city International Culture Center ("Colare ") and the Yuyu Furusato Hall in Shimane Prefecture. As with these two previous structures, Mr. Arai used his signature architectural motifs of grouped rows of columns and a tube-like circular core for the exterior architectural design of Kunisaki Cultural Center.
Indoors, Mr. Arai skillfully mixed curves and straight lines to create a wondrous space, at once refined and tasteful, soothing and welcoming. The center's library especially epitomizes Mr. Arai's sense of aesthetics. Instead of the usual hodgepodge of book stacks and reading space, the library stacks are aligned along the wall that the library shares with Asuto Hall and the reading tables are arranged along the windowed wall that the library share with the building's exterior. Readers sit with their backs to the library stacks and can read or contemplate the materials they have selected in an ambience that duplicates the quietude of a private study. The view readers see when they look through the window is the calming vista of Japan's Inland Sea. The experience of spending time and reading in this relaxing setting is, by itself, sufficient reason to visit the new Kunissaki Cultural Center.
Section and Plan 3F
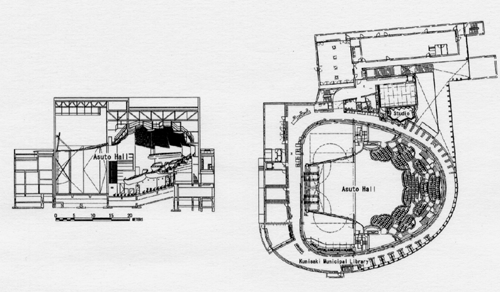 |
<< Overview of Asuto Hall >>
Asuto Hall is a multipurpose hall with a proscenium stage and removable sound reflection panels. When the sound reflection panels are removed, the stage converts to having a stage curtain and a sound absorption curtain behind the upper side walls of the audience seating can be opened or closed to further adjust the hall's reverberation characteristic. We designed these adjustment mechanisms to maximize the hall's ability to adapt to the greatest possible variety of events and performances. A particularly distinctive aspect of this hall is the layout of the tiered balcony seating. I have heard that the inspiration for the shape of the hall's balcony came from the shape of the inside portion of the human mouth known as the uvula. Asuto Hall's unique design creates a memorable impression on all who visit the hall.
<< The Project's Main Acoustical Challenges >>
In this project, the proximity of Asuto Hall and the library that forms a horseshoe shape around it, as well as the multimedia room and recording studio nearby required that one focus of our acoustical consulting work be sound isolation strategies. A second, no less important focus was the room acoustics of Asuto Hall, and, in particular, planning for the hall's sound in a mostly circular space.
<< Sound Isolation Strategies >>
In order to provide sound isolation between Asuto Hall and the adjoining library (which we designed to have an ambient noise level of at most between NC-30 and NC-35), we implemented 100 mm. (4 inch) expansion joints between these two portions of the structure. We isolated the multimedia room from Asuto Hall by specifying that it be located at least 10 m. (33 ft) from the hall and we isolated the recording studio by implementing a vibration-isolating structural design constructed with triple-layer gypsum board.
The results of our sound isolation strategies are sound isolation performance levels above 75 dB between Asuto Hall and the library, above 80 dB between the multimedia room and Asuto Hall, and above 85 dB between the recording studio and Asuto Hall. (All measurements are at 500 Hz.) These sound isolation performance levels enable any combination of Kunisaki Center's facilities to be used simultaneously without worrying about the sound from one space disturbing the activity or event in any of the other spaces.
<< Asuto Hall's Room Acoustics >>
Auditorium interior
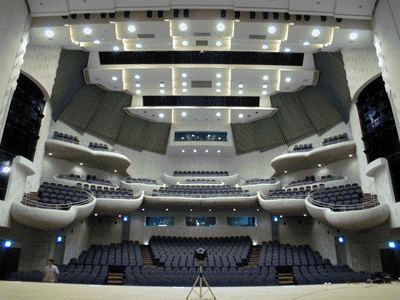 |
In planning the room acoustics for Asuto Hall, one of our fundamental goals was to design an integrated room configuration whose shape has natural continuity. This kind of configuration enables us to obtain both appropriate quantities of early reflections and a desirable balance in their duration, acoustical factors of special significance when the hall is set up for concert hall use, with its sound reflection panels deployed.
One of our priorities for the hall's audience seating was to ensure excellent sight lines to the stage for theatrical use of the hall, and also to limit the maximum distance between the seating areas and the stage to preserve the intimacy and sense of presence between performers and audience. In order to successfully combine this theater-like spatial concept with achieving sound reflections of between 30 and 90 milliseconds, we restricted the width of both the stage and seating areas to 18 m. (59 ft) and we created a stage ceiling height of 13 m. (43 ft) for the concert hall configuration.
In addition to the attention we gave to determining Asuto Hall's dimensions, we designed high wall surfaces between the sides of the stage and the balconies so that the walls on each side of the stage act as effective sound reflecting surfaces, and we minimized the overhang of the balcony tiers.
The hall ceiling, side walls, and balconies are all basically designed with a curved concave shape combined with some uneven, concave-convex variations to enhance sound diffusion. Behind the ribbed finishing of the upper portions of the side walls, we installed approximately 100 sq. m. (196 sq. yds) of sound absorbing curtain that is electrically operated to open or close the curtain and thereby change the hall's reverberation time to meet diverse performance requirements.
Asuto Hall's reverberation times (at 500 Hz) are 2.1 seconds with the sound reflection panels deployed and the sound-absorbing curtain not in use. When a more dead hall is desired, and the hall is configured with its stage curtain and the sound absorbing curtain in use, the hall's reverberation time is 1.4 seconds. The variable reverberation time makes the hall well-suited for all performance genres from orchestral music to plays.
<< Asuto Hall's Stage Sound System >>
The main objectives of the hall's sound system are: speech amplification, music sound reinforcement (but not reinforcement of extremely loud volume sound), reproduction of sound effects for theatre productions and sound reproduction for film or video showings. Our speaker system design included the installation of large-combined speakers at the proscenium center, the proscenium sides, and in a central ceiling location above the audience seating. Additionally, we installed supplementary speakers in the ceilings above balcony seating sections where sound from the large speakers does not reach because of an overhang. The stage sound system also has a full complement of many speakers, microphones, racks, recording equipment and sound effects production equipment.
<< A Regional Center with a Veteran at the Helm >>
Kunisaki Cultural Center's first Managing Director is Mr. Hirofumi Okano, who, until he accepted this new post, was most recently in charge of Oita Prefectural Performing Arts Center since it's opening. Despite the short time frame from the completion of this project to its opening day, Mr. Okano guided Kunisaki Cultural Center through a smooth and successful start of operations. This new regional facility deserves to be valued and well used for many years to come by Kunisaki-town and its neighbor communities.
Gaining Acceptance for a Hall with Unusually Long Reverberation Time--
A Case Study of Fukushima City's "Ongakudo"
by Dr. Minoru Nagata
"Ongakudo"
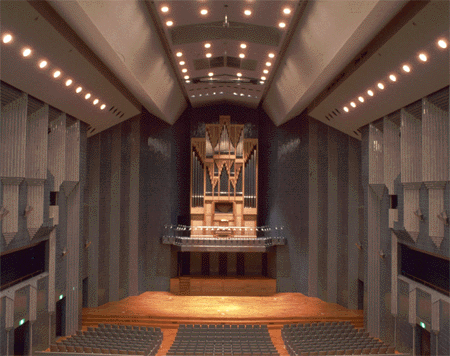 |
Fukushima City's "Ongakudo" is a publicly funded, 1,002-seat concert hall that opened in the spring of 1983. Ongakudo's beginnings reveal something of the uniqueness of this hall, because the hall's Organ Selection Committee was the project's key client during the entire hall's conceptual planning phase. In 1983, municipalities, prefectures and other entities were planning and sponsoring concert halls in every part of Japan. This was also a period in which general interest in concert hall organs grew, and the passion of organists and their fans was kindled with increased enthusiasm.
<< Achieving the Client's Request for a 3-second Reverberation Time >>
Ongakudo's Organ Selection Committee requested Nagata Acoustics to aim for a three-second reverberation time as the major objective of our design for this hall. We entered into working sessions with the hall's architect, Shinichi Okada, and devised an unusually proportioned space having a single level of seating that achieved a spatial volume of 13 cu. m. (459 cu. ft) per audience seat. At its highest point (above the hall stage) the hall's ceiling height is 18.5 m. (61 ft). The width of the hall is 21 m. (69 ft).
In the room acoustical design of the hall, we included minimizing sound absorption in the hall as a criterion in every aspect of our acoustical design work. We gave Ongakudo completely tiled side walls and we specified that as much of the audience seating's chair backs as possible be made of sound-reflective materials.
As a result of our efforts, Ongakudo's reverberation time prior to the installation of its pipe organ measured 3.2 seconds (empty hall conditions) and 2.8 seconds in a fully occupied hall. (All measurements are at 500 Hz.) However, after the pipe organ was installed, the respective reverberation time measurements were 3.0 and 2.5 seconds, a decrease of around 0.3 seconds.
<< A Hall of Narrow Scope, the Vision of a Powerful Mayor >>
For the acoustics of a 1,000-seat-scale concert hall to have a 3.0-second reverberation time (empty hall conditions) and an average sound absorption coefficients below 20% is certainly unheard of in Japan, and unlikely even in Europe and the United States. As our response to the Organ Selection Committee's directive to create a facility for choral music and, in particular, baroque and renaissance music, these acoustics were undoubtedly received as an epoch-making innovation. However, if we consider whether a publicly funded hall should narrow its objective to the extent envisioned by Ongakudo's Organ Selection Committee, I think that there was considerable resistance to this approach from cultural organizations not associated with these music genres.
Prior to the construction of Ongakudo, Fukushima City was already home to a 1500-seat public auditorium. Apparently, in parallel with the city's planning of Ongakudo, the city government also developed and implemented a plan to upgrade the auditorium's stage facilities in order to make the auditorium more appropriate for use as a multipurpose hall. The city government's backing of both venues' plans was obtained under the firm, perhaps autocratic, hand of the then-mayor of Fukushima.
As fate would have it, shortly after Ongakudo opened, the political climate surrounding the hall changed abruptly. The mayor who had so championed the project, the late Mayor Kawarada, passed away. Because the mayor had been so immensely and directly involved in the Ongakudo project, the impact of his sudden demise on the hall's operations was also substantial.
<< Performers and Audience React to the 3-second Reverberation Time >>
At Nagata Acoustics, we had resigned ourselves to receiving strongly worded opinions about Ongakudo's acoustics. Immediately after the hall opened, the polarized comments of either praise or disdain arrived quickly and a debate about the hall was taken up and featured by the local editions of the newspapers.
As we had anticipated, the main source of complaint about the hall's acoustics came from local pianists. At the time, the person in the Fukushima City government with direct responsibility for receiving comments and complaints about the hall was a manager at the Fukushima City Advancement Authority named Katsuhiko Noji. For weeks and maybe months, it seemed as if Mr. Noji called our offices and faxed us copies of newspaper articles on an almost daily basis.
One of Ongakudo's inauguration celebration performances was a concert by the NHK Symphony Orchestra under the baton of Maestro Wolfgang Sawallisch. The local newspaper published a review of the concert extolling "the predictably wonderful NHK Symphony," but the reviewer also gave the impression that the concert did little to evoke for the audience the beauty of Ongakudo's acoustics.
However, the beauty of this hall's acoustics was surely experienced by the audience who attended Maestro Hiroyuki Iwaki's performance conducting the Sapporo Symphony Orchestra. More than a year after his performance at Ongakudo, I learned how strongly Maestro Iwaki felt about the hall's acoustics from an article in the Weekly Asahi magazine's October 10, 1984 issue. In an article entitled, " The Traveling Maestro--More Thoughts on Concert Halls," Maestro Iwaki praised Ongakudo highly, writing "To know that in Japan this kind of hall has come into being...It is an ultra-first-class hall."
<< Adapting to the Special Characteristics of a Long Reverberation Time >>
Reverberation Time
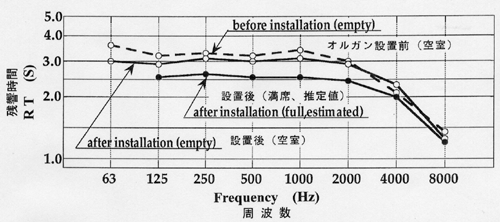 |
Certainly, halls with very long reverberation times, such as Fukushima City's Ongakudo, make any imperfections in an ensemble's in-unison timing more obvious than they are when heard in halls with shorter reverberation times. Also, if an ensemble imports its playing style "as is," from a multipurpose hall to a hall with a long reverberation time, the sound volume becomes overpoweringly loud, and the balance in the sound coloration among low, middle and high range sounds falls apart. In a hall with a very long reverberation time, a muscle-flexing performance style is like a death sentence.
Fukushima City's Ongakudo has acoustics that are at a far extreme from the acoustics at Tokyo's multipurpose NHK Hall. Therefore, if an orchestra habituated to NHK Hall performs at Ongakudo without sufficient time to rehearse at Ongakudo and acclimate itself, I would venture to guess that the performance cannot be a success, even if the orchestra in question is the NHK Symphony Orchestra. Now that concert halls with rich reverberation times have appeared in every part of Japan, the circumstances that the NHK Symphony Orchestra faced back in 1983 are far less likely to occur. However, when Fukushima City's Ongakudo opened, Japan's ensembles and other performers were accustomed to performing in multipurpose halls. When they first encountered a hall with a long reverberation time, the experience hit them as a kind of "culture shock."
Beginning with Maestro Iwaki's article in the popular Asahi weekly news magazine, the tide of opinion about Ongakudo's acoustics began to shift and complaints about the hall's acoustics steadily subsided. Surely, through repeated use of the hall, performers became accustomed to its acoustics and learned how to evoke and appreciate the beauty of the hall's sound.
<< Fukushima City's Ongakudo After 15 Years >>
Whatever rocky start Ongakudo overcame 15 years ago, the topic of more current interest is how the hall and its operations fare today. This past spring, in preparation for a talk about the unique nature of the Ongakudo's original acoustical design requirements that I was to present at an Acoustical Society of Japan gathering, I decided to visited the hall and learn more about its present operations. At the hall, I met with Mr. Osamu Sato, of the Business Department, and Mr. Gentaro Watanabe, of the Projects Department.
There was no performance scheduled on the day I visited Ongakudo. But student musicians came in and out of the hall's lobby from rehearsals being held in the hall, and when I peered into the hall, I saw instruments arranged on stage. The atmosphere affirmed to me that the city's residents have woven the facility into the fabric of their musical lives.
My conversation with Mr. Sato and Mr. Watanabe can be summarized as follows:
A. While both hall employees had heard that the hall was criticized immediately after its opening, today the hall has the approval of the local music community. In fact, rather than being merely accepted, the community is proud of having a hall with unique acoustics that cannot be heard elsewhere.
B. The city directly produces not more than seven concerts per year. Of these, several are free-of-charge performances. Some of the seven are popular music concerts that use the hall's sound system.
C. The annual hall calendar includes only about two organ recitals. On the other hand, there are monthly lectures held throughout the year at Ongakudo, and the hall is also used for recording purposes.
D. The city wishes to expand the hall's use for non-classical music genres. Given the hall's extra-long reverberation time, the city's is currently grappling with the challenge of finding ways to further enhance the hall's sound system to meet the needs of contemporary electronic genres.
<< In Summary, Some Successes and Some Gaps >>
Despite our initial concern that Ongakudo might not develop a loyal following, I was relieved to hear that through Fukushima City's assertive efforts the hall has achieved a solid footing within the community and its use permeates the city's musical calendar. Popular music performances were not "on the radar screen" during the planning of this hall, but as the hall's acoustical designer, I would surely welcome the challenge of determining how the hall can now be made more suited for popular music concerts.
Yet, as I remember the original planning sessions for Ongakudo, and the unflinching single-mindedness of the Organ Selection Committee, I cannot but feel some regret at how the original ambition of establishing an organ music concert hall has so faded from view. Ongakudo's experience tells us that a specialty concert hall built for a narrow range of performance genres will have difficulty persevering with its individualistic programming direction if it does not have support for such performances and programming on an ongoing basis after the hall opens.
The possibility that a concert hall with Ongakudo's unique acoustics will come into being again elsewhere is highly unlikely. The valuable treasure of this hall's rich sound has a unique potential well worth being fostered in management's future programming and development plans. I would like to see those plans bring that potential to fulfillment.
E-mail Distribution of Nagata Acoustics News & Opinions
We hope you have enjoyed this News & Opinions newsletter, available each month on our web-site (http://www.nagata.co.jp). We also offer e-mail delivery of the text version of this newsletter. To receive the text newsletter to your e-mail address, simply send the following information to us at "newsmail_e@nagata.co.jp"
(1) Your e-mail address
(2) Your name
(3) The name of your company
By requesting the text version via e-mail, you will automatically receive every newsletter and you can still get the visuals and graphics at our web-site.
Nagata Acoustics News 01-12(No.168)
Issued : December 25, 2001
Nagata Acoustics Inc.
Hongo Segawa Bldg. 3F, 2-35-10
Hongo, Bunkyo-ku, Tokyo 113-0033 Japan
Tel: +81-3-5800-2671, Fax: +81-3-5800-2672
E-mail: info@nagata.co.jp







