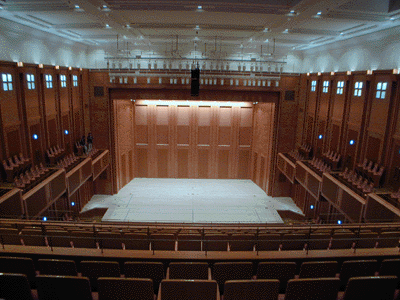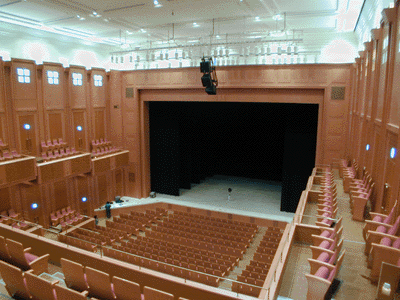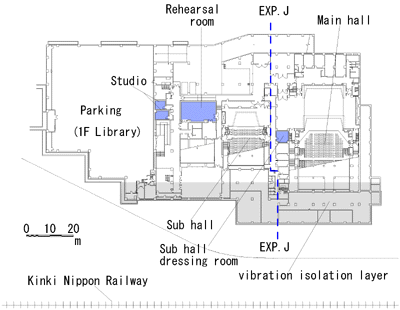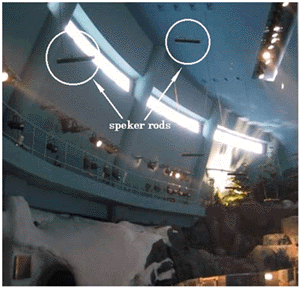
Title means "Quietness", "Comfortable Sound" and "Excellent Acoustics"
Nagata Acoustics News 01-10 (No.166)
Issued : October 25, 2001
Yamato-koriyama-jo Hall Opens in a Town of Goldfish and Cherry Blossoms
by Chiaki Ishiwata
In June 2001, Yamato-koriyama-jo Hall opened in Yamato-koriyama City, Nara Prefecture. Nara Prefecture, named for the city of Japan's most ancient imperial court and still dotted with temples and other relics that attract thousands of Japanese and international tourists annually, is also home to Koriyama City, known for its prolific production of prize goldfish. The new Yamato-koriyama-jo Hall stands not far from two ancient temples, Toshodaiji and Yakushiji, making a new cultural statement aside buildings first built almost 1,300 years ago.
The Kinki Nippon Railway brings visitors within a five-minute walk of the new hall. As one arrives at Kintetsu Koriyama Station from Kyoto, the ruins of Yamato-koriyama Castle appear ahead on the right side and the new hall can be seen from the left-side windows of the train. The area is also famous for its beautiful cherry blossoms, celebrated each spring with a festival at the castle's remains.
<< An Exterior Design in Harmony with Its Surroundings >>
The new hall's exterior architecture was designed to blend well with its historical surroundings. The roof uses traditional Japanese "kawara" tiles and the design and flow of Japan's ancient castle architecture are echoed in the lines of the new building's architecture. When multipurpose halls or theaters are planned with a free span as part of the interior hall design, this architectural element necessarily tends to reveal itself as a vertical protrusion somewhere in the building's design. However, in order to both meet the strict zoning restrictions that limited the height of Yamato-koriyama-jo Hall and have a free span in the main hall, the stage of the building's main hall was designed to be below ground level. As a result, the hall's free span does not impact the architectural integrity of the building and the height of the building, as well as its style, are in harmony with the ancient structures nearby.
Koriyama City planned the development of the building so that it functions as the city's new hub of cultural activity and cultural exchange. The facility includes main and sub halls, a conference room, a rehearsal room, an exhibition room and a library. The project's architectural design and management was the work of MHS Planners, Architects & Engineers (Osaka Branch). Nagata Acoustics was in charge of the acoustical design.
<< Selecting the Main Hall's Concert-use Configuration >>
The Yamato-koriyama-jo Hall Main Hall is a multipurpose hall seating 840 persons in its concert-hall configuration and 1,013 persons when configured with its stage curtain. As early as the proposal stage of this project, the project's stage consultant, ACT planning, made suggestions in its room-interior planning presentation about the best strategy for converting the hall to a concert-hall configuration. The suggestion was to use the forestage and some of the front rows of audience seating for the concert-hall configuration. This strategy coincided with our own thinking and we adopted it from the beginning of our design planning. We previously used this strategy in 1994 for Fukuyama Hall of Art & Culture, in Fukuyama, and for Harmony Goryokaku Geijutsu Hall in Hakodate. The advantage of this method of creating a separate concert hall configuration is that the height of the ceiling above the concert hall-configuration stage is not limited by the height of the proscenium opening.
<< Proscenium Stages and Concert Hall Configurations >>
In typical multipurpose halls, the ceiling height limit of the proscenium opening divides the stage space and audience space areas in a way that impacts the hall's use as a concert hall. The ceiling near the proscenium is also the part of the ceiling closest to the music sources of a concert performance, and therefore very important to the hall's acoustics. The question of how best to combine a proscenium stage and a concert hall configuration in a multipurpose hall is one of the current topics in the field of acoustical design.
Recently, an increasing number of halls have implemented adjustable prosceniums. In this approach, the height of the proscenium opening can be altered for the different needs of concerts and theatrical performances. A downside of this design is that, depending on the height of the proscenium opening, additional height may also need to be added to the free span above it in order to house the stage curtain.
As for the possibly negative aspects of using the forestage area for the concert-hall configuration, as we did for this project, this strategy reduces the audience seat count and it requires that the rows of audience seating be placed on a steeper grade to ensure good sight lines from all rows. In addition, to implement this strategy requires installing separate stage lighting, stage entrances and other stage equipment for the two configurations.
<< The Design and Stats of the Concert-use Shoebox Configuration >>
For the Yamato-koriyama-jo Hall project, we evaluated the pros and cons of using the forestage approach for the concert-hall configuration and then selected it as the best design for this hall. In our specific design of the concert-hall configuration, while we used a small portion of the forestage, we located most of the stage more forward of the proscenium, displacing additional audience seating. Our design achieves an almost perfect shoebox configuration with integrated audience and stage areas.
When the Main Hall is configured as a concert hall, it has a room volume of 8,800 cu. m. ( 310,772 cu. ft) and a room area of 3,200 sq. m. (11,482 sq. ft). The reverberation time is 1.7 seconds (at 500 Hz, in a full hall). The reverberation time is 1.1 seconds for the proscenium stage configuration.
 |  |
Concert hall configuration(left) &
Proscenium stage configuration
with stage curtain(right)
<< Yamato-koriyama-jo Hall's Sub Hall >>
The sub hall is also a multipurpose hall. It seats an audience of 350 persons, and has suspended acoustical reflection panels. The sub hall's reverberation times are 1.2 seconds (at 500 Hz, in a full hall), and 0.9 seconds when the stage curtain is deployed. This hall has excellent stage visibility from every audience seat, and will serve as a convenient and appropriate venue for amateur recitals and other community-based performance applications.
<< Room Sound Isolation Design >>
Plan of Yamato-koriyama-jo Hall
 |
The main and sub halls of Yamato-koriyama-jo Hall share the same loading dock and are situated in close proximity to one another. For this reason, we installed expansion joints throughout all levels of the building between the two halls, including at the basement level, in order to prevent structural vibrations from being transmitted between the halls and to increase each hall's sound isolation performance. At the doorways to the corridor that runs between the two halls we installed sound isolating doors, and we used sound-absorbing materials for the interior of the corridor. By adopting these measures, we obtained a sound isolation performance level of 85 dB or more (at 500 Hz). Given this measurement, there might be a need for caution if a large Japanese Taiko drum performance, heavy-metal rock concert or similar loud-volume event was planned for one hall at the same time as a classical music concert was scheduled for the other hall, but except for such extreme circumstances, this sound isolation performance level enables the two halls to be used simultaneously.
We also designed and implemented a sound isolation design for the two studios and one rehearsal room on the basement level of the building. Our strategy reflected the assumption that these rooms would be used for practice using electric instruments. In order to achieve the appropriate level of sound isolation, both among the rooms and between these three rooms and the nearby sub hall, we adopted an anti-vibration and anti-noise "floating" structural design for the three basement rooms.
<< Inaugural Concert in the Main Hall >>
The inaugural concert at Yamato-koriyama-jo Hall was a performance by Maestro Gideon Kramer and the Kremerata Baltica in the main hall. At this concert, I was able to confirm the true classical music acoustics of the hall's shoebox configuration. The hall has what it takes to provide the Koriyama community with many years of fine concerts and I certainly hope that it will be well and often used.
Aquarium Speaker Systems
by Katsuji Naniwa, M&N Sound Projects
The focus of this article is a specific assignment I undertook for an aquarium. My involvement began after the first phase of the aquarium was already an established institution. Its initial construction phase built a structure housing primarily fish observation tanks, but also an IMAX theater. (IMAX theaters have semicircular screens that enable 3-D movie presentations when used in conjunction with special goggles worn by the audience.) The construction of the second and final phase of the project was also near completion when my expertise was solicited. The second phase of the aquarium project adds facilities for sea mammals and exhibits about the history and nature of the oceans.
The aquarium of this project aims to be more of an entertainment destination than previous aquariums in Japan. It has more of the character of a theme park than traditional aquariums, and so it is not surprising that its most popular attractions are its shows "starring" performers such as porpoises and dolphins. My assignment for the aquarium concerned the speaker system for the tank where the white dolphins perform.
<< The White Dolphin Show Arena >>
The design of the water tank for the white dolphin show imitates an ocean setting by being a free-form shape. Around the tank, mountains and plains, rivers and other "natural" surroundings are constructed of concrete. At the rear of the tank, a concrete wall extending all the way to the ceiling provides a backdrop against which the aquarium projects images of the changing cyclorama. The drywall ceiling is finished to look like the sky, with a design that creates a continuum with the cycloramas projected on the concrete wall. The spectator booths, which accommodate at most 20-to-30 people, are located on the far side of the water tanks from the concrete-wall cyclorama at a "sea-level" height more or less even with the surface of the water. A glass partition that keeps water spray from reaching the spectators and a railing separate the spectators from the watery white dolphin stage.
<< The White Dolphin Show's Need for Acoustical Clarity >>
The dolphin trainers' spiel to the audience serves an important role in the success of the White Dolphin Show. Accordingly, the installation's designers asked me to evaluate whether it was possible to make the trainers' words clearly heard by the spectators, given the arena's interior design.
<< Speaker Arrangement and Speaker Camouflage >>
In approaching this assignment, I focused first on the arrangement of the speaker system and then on how the speakers could be disguised to blend into the "natural" surroundings.
There are two basic methods of speaker system arrangement: the cluster method and the dispersed method. In an installation such as the White Dolphin Show Arena, the interior surfaces are virtually totally devoid of sound-absorbing surfaces. The intent of the installation's design made it unlikely that anyone could conceive of ways to add sound-absorbing surfaces. In addition, the ceiling and walls of the arena are at a large distance from the spectator booths. Since using the cluster method of speaker arrangement would require loud amplification levels, our concern with this arrangement was that the loud amplification would surely result in lengthened sound reverberations and diminished sound clarity.
From a purely acoustical perspective, if numerous speakers were to be dispersed as close to the spectator booths as possible, they would provide sufficient sound volume at lower decibel strengths, and the concerns over sound clarity would be answered. However, in the White Dolphin Show Arena setting, if a large number of speakers where installed across the ceiling "sky," spectators would see a forest of speaker cable hanging above them, like hanging lamps suspended at the end of cords attached to a ceiling. Not only would such a fix not match the artificially-created natural environment of the arena, but the speakers would also get in the way of the visually imagery sent from the projectors onto the back wall cyclorama.
<< Use of Unusually Shaped Speakers >>
Speaker rods suspended from the ceiling
 |
After considerable thought as to how the aquarium might use a dispersed speaker arrangement without interfering with the arena's natural looking setting, I recommended the use of flat-panel speakers (ultra-slim, stick-shaped vibration panels embedded with exciter devices) attached to thin metal piping that would be suspended at various locations in the arena's airspace. (Please see accompanying photo.) The metal piping used to hold these speakers need be only 75 mm (3 in.) in diameter (comparable in size to an average fluorescent lighting tube). Hanging several of the speaker rods from the arena ceiling would not significantly impact the arena's interior imagery and spectators would surely not notice the hanging rods or think that they were part of the arena's sound system if they did notice them.
The speaker system plan I designed using the speaker rods includes six speaker rods of 1.8 m. (5.9 ft) length, three speaker rods of 0.6 m. (2 ft) length and three small sub-woofers. The speaker rods are suspended from the ceiling, placed radially at approximately 4 m. (13.1 ft) intervals, with their ends pointed at the concrete "cyclorama" wall, like a billiard cue pointed at a ball. The purpose of hanging the speaker rods radially is to avoid blocking the visual imagery sent from projectors to the concrete wall. However, to accommodate the streams of light sent from several projectors to create the hues of the "cyclorama," the intervals between the speaker rods and their height could not be set uniformly. The reason for the shorter speakers rods is that the longer rods would not fit in some of the locations where I wanted to place them. At these locations, I used the shorter speaker rods. The speaker rods hang at a height of approximately 3.2 m. (10.5 ft) from the arena floor, making them about 1.7 m (5.6 ft) from the ears of spectators.
My reason for installing the subwoofers is that the speaker system is also used for the reproduction of music. They are installed facing toward the arena ceiling on the already existing balcony used for the projectors.
<< Evaluating and Fine Tuning the Speaker System Arrangement >>
During the post-construction commissioning of the speaker system, my evaluations included testing for any undesirable acoustical phenomena. The results showed only a very insignificant booming phenomenon, which may be a beneficial, though unintentional consequence of the non-uniform positioning of the speaker rods. Due to the constraints on speaker placement, it was impossible to avoid some disparity among the sound amplification pressure levels of the speakers, but this hindrance was within an allowable range not loud enough to adversely affect spectators' listening experience.
As for the amplified sound clarity, our client's main objective, the results were excellent, confirming to me that I had made the correct decision in opting to use a dispersed speaker arrangement. Visually, the speakers were unobtrusive, making no impact on the arena's "natural" setting, and my evaluations also confirmed that the speakers created virtually no appearance of worrisome weightiness. Had I used box-style speakers suspended on cords hung from the ceiling, one can well imagine that they would have been not only visually obtrusive, but would also have made many spectators uneasy to see such heavy-looking free-hanging objects. The project's architect also expressed his delight that our solution was a design success as well as an acoustical one.
<< A Unique 12-sided Speaker for the Aquarium's Entrance >>
In addition to the speaker rods installed in the White Dolphin Show Arena, I designed an ultra-compact, 12-faceted, non-directional speaker in the aquarium entrance. This speaker's novel appearance makes it an eye-catching "added attraction" for this area of the aquarium. Aquarium spokespeople tell me that both the globe-like shape of the 12-sided speaker and the comfortable, soothing quality of the sound it produces account for its popularity with the aquarium's visitors. Nagata Acoustics uses medium-size, 12-faceted non-directional speakers in measuring activities on room acoustical characteristics, but the ultra-compact 12-sided speaker used in the aquarium's entrance is a unique unit because of its size and was specially ordered for the aquarium.
The ultra-compact, flat-panel speaker units of the 12-sided speaker, designed to be embedded in ceilings during building construction, have front panels that are between one-half and one-third the size of typical round speakers. Currently, these particular speaker units are only available by special order. Since I am sure that there are many design applications for them, manufacturers of these and similar units would do well to promote them more.
The tiny, ultra-compact speaker units do have one drawback. Due to their extremely small size, their reproduction of lower frequencies lacks robustness. In situations where this drawback poses concerns, separate low-frequency sound-reinforcement woofers can be added to the speaker system design. A ratio of one woofer to 4-to-6 ultra-compact speakers is sufficient. The use of woofers for this kind of situation should not be confused with subwoofers used to expand the range of low-frequency sound, as the woofers I suggest are solely for the purpose of remedying the low-frequency sound deficiency. The common use of subwoofers as sound reinforcement for amplified music reproduction is completely unrelated to the addition of woofers in the example I have provided, in which the aim is purely to provide natural and accurate sound amplification and reproduction.
On the positive side, I was astounded by these ultra-compact flat-panel speaker units' power handling capacity compared with the maximum power handling capacity allowed by other brands and models with which I am familiar. The units do have a bandwidth limitation of 200 Hz or above, but above the minimum bandwidth the units can handle sustained input of up to 8W and peak input of up to 32W. With these specifications, one should even find it easy to use multiple units of these speakers to design an alternative to traditional column speakers.
<< Keeping the Aquarium's Speakers Ready for Opening Day >>
Our aquarium client plans to open its Phase Two installation to the viewing public this year, in Autumn 2001. At present, employees and animals are in the midst of training. By opening day, and the White Dolphin Show Arena speakers will have been installed but unused for a long period of time. Because of the particular environment of an aquarium, I have some concern about how the speakers' behavioral characteristics might change during the long period of combined non-use and exposure to the aquarium's environment. I can estimate well how the speakers will wear and change over a period of time due to usage, but there is little experiential data on how the speakers' behavioral characteristics may be affected by long periods of non-use. Accordingly, I plan to recheck the speakers again prior to the aquarium's opening day.
<< Towards More Visually Diverse Options in Speaker System Design >>
The aquarium discussed in this article is just one example of many building design situations, such as church sanctuaries, parliamentary halls and banquet halls, to mention a few others, where it is difficult to make ordinary-looking speaker systems visually match the room's interior. If a greater variety of speaker products are developed that break with the traditional assumption of speakers being housed in large, square boxes, then those of us who design speaker systems will be able to select speakers more creatively in terms of their visual impact. In addition to the speaker rods and ultra-compact, 12-sided speaker that are the focus of this article, I do know of some other recent advances in speaker design, such as column speakers so slim as to be totally unobtrusive, but that have an expanded low-frequency bandwidth performance characteristic.
For the aquarium project, I had the good fortune to design a speaker system that the project architect was delighted to implement. This made the project especially satisfying work for me as well. This project also made me more aware of the need for more visually diverse speaker options and for information on available speaker options to be more readily publicized among those who can make use of them.
E-mail Distribution of Nagata Acoustics News & Opinions
We hope you have enjoyed this News & Opinions newsletter, available each month on our web-site (http://www.nagata.co.jp). We also offer e-mail delivery of the text version of this newsletter. To receive the text newsletter to your e-mail address, simply send the following information to us at "newsmail_e@nagata.co.jp"
(1) Your e-mail address
(2) Your name
(3) The name of your company
By requesting the text version via e-mail, you will automatically receive every newsletter and you can still get the visuals and graphics at our web-site.
Nagata Acoustics News 01-10(No.166)
Issued : October 25, 2001
Nagata Acoustics Inc.
Hongo Segawa Bldg. 3F, 2-35-10
Hongo, Bunkyo-ku, Tokyo 113-0033 Japan
Tel: +81-3-5800-2671, Fax: +81-3-5800-2672
E-mail: info@nagata.co.jp






