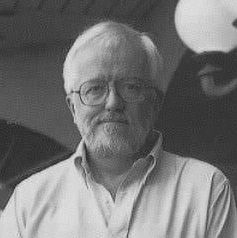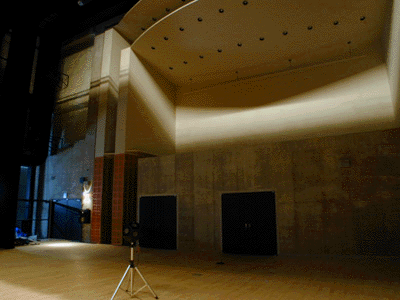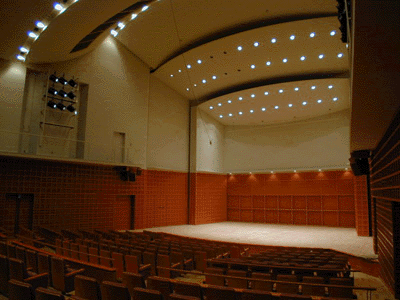
Title means "Quietness", "Comfortable Sound" and "Excellent Acoustics"
Nagata Acoustics News 00-09 (No.153)
Issued : September 25, 2000
"The Acoustician and the Theatre Consultant must be Friends"
by Richard Pilbrow
Mr. Richard Pilbrow
 |
I was very pleased to read your excellent recent newsletter. We at Theatre Projects admire the consistently high standard that you achieve.
Makoto Ino's fine article on theatre consultants and acousticians set out well the need for openness and collaboration between both our professions in support of architects engaged upon the complex task of designing a performing arts center. So few architects today get the opportunity to do more than one of these buildings that are perhaps the most complex of all building types. The design of theatres, concert halls and arts centers involves such subtleties of art and practicality; aesthetics, technology, acoustics, human interpersonal relationships, functionality, economy and so much more.
My friend Toshiro Ogawa's is probably correct when he says that the origin of the specialty of 'theatre consulting' began in Germany in the early 20th century, when professionals became involved in advancing stage planning and engineering. The flood of German theatre rebuilding after the destruction of World War II led to an expansion of the profession. In the USA, many new theatres were built, largely by Universities, in the 1950's, and these were often advised upon by university professors, some of whom began to specialize in theatre consulting. At the same time the emergence of the profession in the UK coincided with the beginning of theatre building there, after an almost thirty year gap. At first we were mainly involved in practical and technical matters through this early period that culminated with the long-awaited construction of the Royal National Theatre and the Barbican complex in London.
Both these major projects were on a far more sophisticated level than ever before undertaken in Britain. The problem was that while both companies have been successful, both facilities share serious problems-mainly in their auditorium, which lack atmosphere, intimacy and 'theatricality' that in hindsight seems to be so fundamental in any space intended for live performance. This was not a problem confined to these two theatres; almost all theatres built around the world between 1925 and 1975 with "modern" and often brutalistic architecture lacked the character and appeal of theatres of the past.
Some of us in theatre consulting-and I suppose I was a pioneer-awoke to the realization that so much modern theatre architecture was not good. We began to be concerned not just with practical and functional issues, but with the aesthetics of auditorium design and the planning of the public areas to enhance the audience's experience.
Today the essence of our work at Theatre Projects is the design of lively spaces for performance. Striving to create a dynamic relationship between the performer and ALL the audience-creating spaces that underpin the spark of creativity and of participation by the spectator. We are also responsible for all the theatre technology too, a vital part of our mission; but the best of productions and the ultimate in scenography needs an auditorium that uplifts the spirit and that brings the audience together for an unforgettable experience.
We try to make theatres that WORK. Functionally, economically and artistically. So we start at the beginning, exhaustively learning about each community and their needs; translating that into a functional building program and construction budget; analyzing the likely future operating costs and sources of funding; and creating concept designs of stage and auditorium for the architect. During design we develop the interior design with sightline detail and incorporating all technical issues (including of course acoustical) and performance equipment.
We have found that inviting the manufacturer to design and supply performance equipment is misguided. It's like giving them the client's checkbook! We've a great respect for many manufacturers and of course work closely with them, but few really understand the minute details of backstage life and operations.
We have worked in many countries. The challenge (and great privilege) in 'other' cultures is learning their true needs. Sometimes a 'Western' influence may be sought, but sometimes it's highly inappropriate. We try to find a balance that's right in each circumstance.
Many theatre consultants in the UK and US come from a stage lighting design background. I think that can be good training. The lighting designer, more than many of his or her peers is concerned with the practical and the aesthetic: the development of the play, opera or ballet, the interpretation by director, scene designer and performers, but also in the theatre's architecture and technology. A technical, engineering or even management background in the consultant can be too specialist unless it is as part of a team. The truly best qualification I believe is actual work experience in theatre or music.
I do however also believe that no one individual can be a 'theatre consultant'. The job is simply too complex and multi-facetted. It requires teamwork: experience and knowledge in theatre, music, and performance with architecture and stage and electrical engineering. All these in the theatre consultant must join together with the architect's design team to make great performance spaces.
My only disagreement with your fine article is on the subject of concert halls. I'm certain that they all also need a theatre design consultant. A concert hall is a "theatre for music"; it has issues of sightlines, backstage planning, audience circulation and egress. It needs theatrical lighting, communications and sound. In my experience NO concert hall performs only music (not even the revered Musikvereinsaal in Vienna)! All, upon occasion, do other things, if only tradeshows, graduations, meetings, etc., often at great and usually quite unnecessary expense! (Avery Fisher at New York's Lincoln Centre-home of America's #1 symphony orchestra) performs 40% symphony and 60% other types of performance, including almost every form of theatrical event! So I think that even in the concert hall the theatre consultant and the acoustician must work hand-in-hand. We've certainly been brought into too many halls designed for 'pure music' that have been later found impractical and too costly to operate and require often substantial renovation.
Finally there'll always be debate about priorities between acoustics and the needs of theatre. We, theatre people, want to put lights where you want an acoustic reflector, we'll want audience where you may want solid wall; but I do think that wisdom and rational debate can find a sensible way of accommodating both viewpoints. It takes maturity, experience and teamwork, and an eye on the common final goal: a wonderful space for artists and audiences of the future.
Shintotsukawa-cho Health and Welfare Center's "Yumeria Hall"
by Yasuhisa Toyota
Shintotsukawa-cho is a town of about 9,000 people located due north of Sapporo, the capital city of Hokkaido, Japan's most northern main island. The town sits about half way between Sapporo and Asahikawa City. (Asahikawa City is a major urban area on Hokkaido's north coast.)
Train is the best method of transportation between Sapporo and Shintotsukawa-cho. To experience a real sense of the expansiveness of Hokkaido, and the relative isolation of Shintotsukawa-cho, the route to choose is the JR Sassho Line. Sassho Line runs directly north from Sapporo to Shintotsukawa-cho, which is its last stop. But this line runs only a few trains each day, and the train makes frequent stops, resulting in a three-hour-long journey. Alternatively, one can take the Hakodate Line express train to Takikawa Station, and then take a 10-minute taxi ride to Shintotsukawa-cho. On this route, limited express trains depart from Sapporo nearly every hour, and the trip to Takikawa City takes only about one hour.
<< Companies Involved in the Yumeria Hall Project >>
Yumeria Hall is the 350-seat hall that opened in Shintotsukawa-cho in March 2000. The hall is one part of the town's new comprehensive campus known as the Health and Welfare Center. The firm Hokkaido Engineering Consultants was responsible for the project's architectural design, and a consortium of Taisei, Taishin and Nakane contractors were responsible for project management and construction. Nagata Acoustics was in charge of Yumeria Hall's acoustical design, implementation management and acoustical measurement testing.
<< Purpose and Overview of the Health and Welfare Center >>
Shintotsukawa-cho's Health and Welfare Center provides an extremely diverse range of facilities that encourage and support community members' healthy and upbeat lifestyle. The center reaches out to people of all ages and circumstances, offering a venue for health, athletic and hobby activities, the dissemination of health and health-care-related information, and counseling, as well as providing facilities and services for the disabled and seniors.
The center boasts a long list of specialty rooms designated for specific purposes. In addition to Yumeria Hall, this list includes rooms for practicing and rehearsing performance arts, for the study of numerous subjects, creative activities, cooking lessons, craft workshops, lectures and seminars, athletic workouts, athletic training, and educational entertainment. There are also rooms designated as relaxation rooms, rooms for physical rehabilitation, a library for the visually and hearing impaired, group work rooms for the disabled, food preparation rooms for the home-bound, a support center for the homebound, a clinic, and a childcare center. And this is just a partial list! The Health and Welfare Center combines the traditional functionality of a hall plus community cultural center with the recent trend in Japan toward building Lifecycle Education Centers, Health and Welfare Centers, and Intervention and Support Centers. Shintotsukawa-cho's Health and Welfare Center does it all.
<< Yumeria Hall: A Concert Hall in Multipurpose-hall "Clothing" >>
What makes Yumeria Hall special is that while it can fundamentally be considered a multipurpose hall, its concert hall-quality functionality and acoustics make it virtually indistinguishable from a specialty concert hall. Before the construction of Yumeria Hall, Shintotsukawa-cho's only auditorium-like facility was one public meeting hall that had no distinguishing acoustical characteristics. From an acoustician's perspective, Yumeria Hall is Shintotsukawa-cho's first true "hall".
For a community embarking on the construction of its first hall, the typical approach is to design a multipurpose hall that responds easily and flexibly to the broadest possible range of artistic and performance genres. This kind of hall is also usually the easiest kind of hall to manage and keep on a financially sound operational footing and, indeed, is the most sensible programming for a community that has no prior experience with halls.
However, the situation in Shintotsukawa-cho did not fit the usual "first hall" stereotype. Starting with the opinion of the town's mayor and his support staff, and continuing through the entire community to seemingly unrelated decisions made by townspeople years before, Shintotsukawa-cho was a town focused on building a hall with fine acoustics. The town's enthusiasm for a concert-hall-like strategy showed in the Steinway grand piano that the town had purchased a number of years previous and installed in the existing public hall. Most communities wait to buy a grand piano until they build their first hall. A town like Shintotsukawa-cho that purchased a grand piano for its old public hall would be hard to find in Japan, and harder still would it be to find a town that had purchased a world-class (and correspondingly priced) Steinway.
<< Benefiting from a Regional Approach to Hall Planning >>
In addition to the town's overwhelming desire for a hall with fine acoustics, the proximity of Takikawa City added to the viability of the hall Shintotsukawa-cho wanted. Takikawa City already had a large-scale multipurpose facility that Shintotsukawa-cho residents can use when necessary, and Takikawa City is close enough to Shintotsukawa-cho that the populations of both the city and the town can reasonably be included in forecasts of the demographics of Yumeria Hall audiences. This "wide-area" approach to analyzing the hall's potential audience carried significant weight in determining Yumeria Hall's programming.
Since Yumeria Hall was built with government funds, Shintotsukawa-cho and the funding governmental bodies are to be especially commended for developing a plan and a hall that recognizes the mobility of hall audiences. Government funds must often be justified on the potential audience from a single administrative unit, regardless of how arbitrary district or municipal boundaries may be. Yumeria Hall's more comprehensive, wide-geographic-area approach to cultural facility planning and development is essential to helping towns realize the kinds of halls they really want to have in their communities.
<< Specific Concert Hall Features of Yumeria Hall >>
Equipment-wise, the feature of multipurpose Yumeria Hall that brings it close to concert hall sound quality is the installation of sliding reflection panels on the hall's stage. However, since sliding stage reflection panels are now implemented in multipurpose halls with increasing frequency, this acoustical design enhancement alone would not be sufficient to make Yumeria Hall stand out from other multipurpose halls.
It is the following three features that, combined together with the acoustic stage shell create Yumeria Hall's fine, near-concert-hall-quality acoustics.
1. Selection of the hall's configuration preceded decisions about stage size.
The first acoustically-related design decision that was made about Yumeria Hall was the shape of the hall, followed by decisions about installing movable acoustic stage shell from the ceiling above the stage and along the stage's side walls. As a result, the hall's configuration was not constrained by preemptive decisions about the dimensions and position of the stage proscenium. We were therefore able to incorporate the proscenium into the hall's design in a way that virtually eliminates any impact from the proscenium on the acoustics and functionality of the hall as a space for the performance of classical music. Yumeria Hall's comparatively small scale contributed significantly to our success in combining concert-hall-style sliding acoustic stage shell with a proscenium-stage design. Typically, the implementation of freestanding, sliding acoustic stage shell has a major influence on hall configurations because of the structural requirements they impose (particularly, the thickness and composition of relevant building materials).
2. The hall's visual design gives the impression of fixed stage surfaces.
acoustic stage shell
(stored)
 |
acoustic stage shell
(set up)
 |
Concertgoers usually recognize the movable stage reflection panels that are brought out on stage to enhance a hall's acoustics for the performance of classical music. However, Yumeria Hall's ingenious architectural design gives the entire hall including the stage an integrated appearance. As the accompanying photograph shows, to the casual eye, the stage's ceiling and side reflection panels look as if they are part of the fixed installation of the stage rather than the easily removable panels that they are.
3. A new design lets the reflection panels double as on-stage storage space.
The movable acoustic stage shell at the rear of the stage use a new design that enables the bottom half of the reflections panels to be folded upward. When the shell is in the folded, non-use position, they become unobtrusive storage space. In the past, one of the major impediments to implementing movable-stage acoustic shell was the considerable amount of space they occupy in the stage area. By giving storage-space function when they are not deployed, less of the limited stage area needs to be dedicated solely to stage shell storage.
<< Room Air Volume and Reverberation Time Measurements of a Concert Hall >>
Yumeria Hall has an audience seat count of 352, and a total room air volume of 4700 m3 (167,857 cu.ft.), equating to per-seat air space of 13.4 m3 (479 cu.ft.). This per-seat air volume fits well within the air volume expectations for quality concert halls. Yumeria Hall's reverberation time measures approximately 1.4 seconds (measured at 500 Hz, with a full audience).
<< Yumeria Hall's Inaugural Concerts Showcase the Hall's Fine Acoustics >>
Yumeria Hall held two inaugural concerts, a piano recital by Japan's Grande Dame Hiroko Nakamura, and an ensemble performance by the New Vivaldi Ensemble under the baton of Masaaki Hayakawa. Both performances provided ample evidence that Yumeria Hall's rich acoustics sound much more robust than one would expect in a hall of only 350 seats. Since the hall retains the fundamental flexibility of a multipurpose hall, it is suitable for a wide variety of events and performance genres.
While I hope that Yumeria Hall's reputation and usage rate will soar, I also anticipate that in-house programming will be essential if the hall is to make optimal use of its near-concert-hall-quality acoustics. I hope that the enthusiasm that gave birth to this excellent hall will carry over into enthusiastic and aggressive hall operations in the near and long-term future.
Announcing E-mail Distribution of Nagata Acoustics News & Opinions
We hope you have enjoyed this News & Opinions newsletter, available each month on our web-site (http://www.nagata.co.jp). We also offer e-mail delivery of the text version of this newsletter. To receive the text newsletter to your e-mail address, simply send the following information to us at "newsmail_e@nagata.co.jp"
(1) Your e-mail address
(2) Your name
(3) The name of your company
By requesting the text version via e-mail, you will automatically receive every newsletter and you can still get the visuals and graphics at our web-site.
Nagata Acoustics News 00-09iNo.153j
Issued : September 25, 2000
Nagata Acoustics Inc.
Minami-Shinjuku-Hoshino Bldg. 8F, 5-23-13
Sendagaya, Shibuya-ku, Tokyo 151-0051 Japan
Tel: +81-3-3351-2151, Fax: +81-3-3351-2150
E-mail: info@nagata.co.jp





